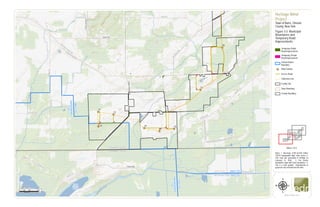Figure 3-3. Municipal Boundaries Temp Road Improvements
•
0 likes•13 views
This document contains 3 maps that show municipal boundaries, school districts, and temporary and permanent infrastructure for the Heritage Wind Project located in the Town of Barre in Orleans County, New York. The maps depict the location of wind turbines, met towers, access roads, collection lines, a substation, laydown yards, and other project facilities. Temporary road improvements are also indicated. The purpose is to illustrate the project layout and how it relates to local jurisdictions.
Report
Share
Report
Share
Download to read offline

Recommended
Recommended
More Related Content
Similar to Figure 3-3. Municipal Boundaries Temp Road Improvements
Similar to Figure 3-3. Municipal Boundaries Temp Road Improvements (7)
Figure 3-1. Proposed Major Electric Generating Facility Location

Figure 3-1. Proposed Major Electric Generating Facility Location
More from Heritage Wind
More from Heritage Wind (20)
Figure 22-3. Delineated Wetlands and Surface Waters

Figure 22-3. Delineated Wetlands and Surface Waters
Figure 4-8. Recreational Area and Other Sensitive Land Uses

Figure 4-8. Recreational Area and Other Sensitive Land Uses
Alder Creek Solar February 2020 Public Information Meetings

Alder Creek Solar February 2020 Public Information Meetings
Recently uploaded
Recently uploaded (20)
PE 459 LECTURE 2- natural gas basic concepts and properties

PE 459 LECTURE 2- natural gas basic concepts and properties
S1S2 B.Arch MGU - HOA1&2 Module 3 -Temple Architecture of Kerala.pptx

S1S2 B.Arch MGU - HOA1&2 Module 3 -Temple Architecture of Kerala.pptx
Verification of thevenin's theorem for BEEE Lab (1).pptx

Verification of thevenin's theorem for BEEE Lab (1).pptx
HOA1&2 - Module 3 - PREHISTORCI ARCHITECTURE OF KERALA.pptx

HOA1&2 - Module 3 - PREHISTORCI ARCHITECTURE OF KERALA.pptx
DC MACHINE-Motoring and generation, Armature circuit equation

DC MACHINE-Motoring and generation, Armature circuit equation
"Lesotho Leaps Forward: A Chronicle of Transformative Developments"

"Lesotho Leaps Forward: A Chronicle of Transformative Developments"
Figure 3-3. Municipal Boundaries Temp Road Improvements
- 1. &=! &=! &=! &=! &=! &=! &=! &=! Oak Orchard Creek Schmidt Marsh Upper Stafford Marsh W Muck Rd Albion Rd DrakeIslandRd Gillette Rd Johnson Rd Root Rd HillRd E Shelby Rd Hem lock Ridge Rd BurnsRd Allis Rd W Barre Rd Drake Island Road Ext PineHillRd EagleHarborRd Fisher Rd Gray Rd Genesee County Orleans County Town of Barre Town of Elba Town of Oakfield ElbaCSD Oakfield-Alabama CSD Elba CSD Albion CSD Oakfield-Alabama CSD AlbionCSD T1 T2 T3 T4 T5 T6 T7 T8 0 1,000 2,000500 Feet www.edrdpc.com µ Notes: 1. Basemap: ESRI ArcGIS Online "USGS Topographic Map" map service 2. This map was generated in ArcMap on February 12, 2020. 3. Fire District Boundaries align with Town Boundaries. 4. This is a color graphic. Reproduction in grayscale may misrepresent the data. Heritage Wind Project Town of Barre, Orleans County, New York Figure 3-3: Municipal Boundaries and Temporary Road Improvements Temporary Public Road Improvement Temporary Private Road Improvement School District Boundary &=! Wind Turbine Access Road Collection Line Facility Site Town Boundary County Boundary 1:24,000 Sheet 1 of 3
- 2. #* #* &=! &=! &=! &=! &=! &=! &=! &=! &=! &=! &=! &=! &=! &=! &=! &=! &=! &=! &=! &=! &=! &=! Manning Muckland Creek W BranchSandyCreek RootIsland Rd Mcnamar Rd Maple St SLimeKilnRd Sheelar Rd Delano Steele Rd CulverRd CR 99 G illette Rd Angevine Rd R ootR d Allis Rd Thorpe Rd W Barre Rd MathesRd CushingRd BraggSchoolhouseRd Puzzey Rd E Barre Rd Oak Orchard Rd QuakerHillRd ST98 Town of Barre HolleyCSD AlbionCSD MET-1 MET-2 T7 T8 T9 T10 T11 T12 T13 T14 T15 T16 T17 T18 T19 T20 T21 T22 T23 T24 T25 T26 T27 T28 0 1,000 2,000500 Feet www.edrdpc.com µ Notes: 1. Basemap: ESRI ArcGIS Online "USGS Topographic Map" map service 2. This map was generated in ArcMap on February 12, 2020. 3. Fire District Boundaries align with Town Boundaries. 4. This is a color graphic. Reproduction in grayscale may misrepresent the data. Heritage Wind Project Town of Barre, Orleans County, New York Figure 3-3: Municipal Boundaries and Temporary Road Improvements Temporary Public Road Improvement Temporary Private Road Improvement School District Boundary &=! Wind Turbine #* Permanent Met Tower Access Road Collection Line POI Substation Collection Substation O&M Facility Laydown Yard Facility Site Town Boundary County Boundary 1:24,000 Sheet 2 of 3
- 3. #* &=! &=! &=! &=! &=! &=! &=! &=! &=! &=! &=! &=! &=! &=! &=! &=! &=! &=! ManningMucklandCreek W BranchSandyCreek Brown Schoolhouse Rd Thorpe Rd LewisRd YahnkeRd HindsburgRd TransitRd CR 36A Powerline Rd CR 99 AngevineRd Lime Kiln Rd Maple St CR83 CulverRd SLimeKilnRd Mansfield Rd Mcnamar RdMathesRd CushingRd OakOrchardRd E Barre Rd E Lee Rd W Lee Rd QuakerHillRd ST98 ST31A Town of Albion Town of Barre Town of Clarendon Town of Murray HolleyCSD AlbionCSD MET-2 T14 T15 T17 T20 T22 T23 T24 T25 T26 T27 T28 T29 T30 T31 T32 T33 0 1,000 2,000500 Feet www.edrdpc.com µ Notes: 1. Basemap: ESRI ArcGIS Online "USGS Topographic Map" map service 2. This map was generated in ArcMap on February 12, 2020. 3. Fire District Boundaries align with Town Boundaries. 4. This is a color graphic. Reproduction in grayscale may misrepresent the data. Heritage Wind Project Town of Barre, Orleans County, New York Figure 3-3: Municipal Boundaries and Temporary Road Improvements Temporary Public Road Improvement Temporary Private Road Improvement School District Boundary &=! Wind Turbine #* Permanent Met Tower Access Road Collection Line Laydown Yard Facility Site Town Boundary County Boundary 1:24,000 Sheet 3 of 3