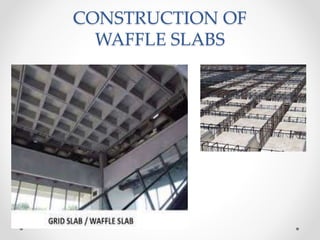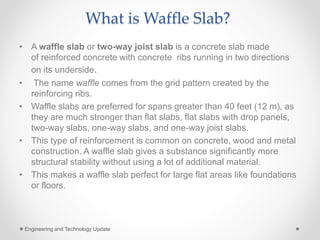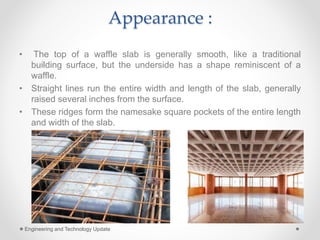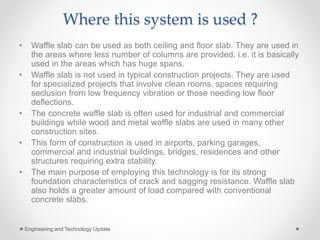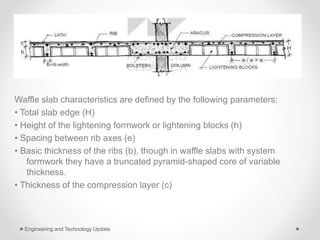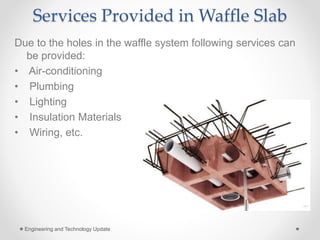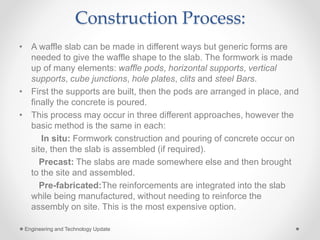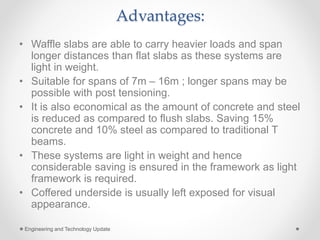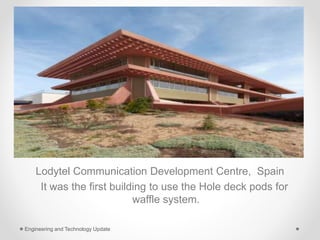A waffle slab is a reinforced concrete slab with a grid pattern on the underside created by concrete ribs running in two perpendicular directions. This provides extra stability and strength, allowing for larger spans than other slab types. Waffle slabs are used in industrial, commercial, and large buildings where large open floor plans are needed. They are constructed either by pouring concrete into molds on-site or using precast sections. The grid pattern also provides space for mechanical systems like HVAC to be placed within the slab thickness.
