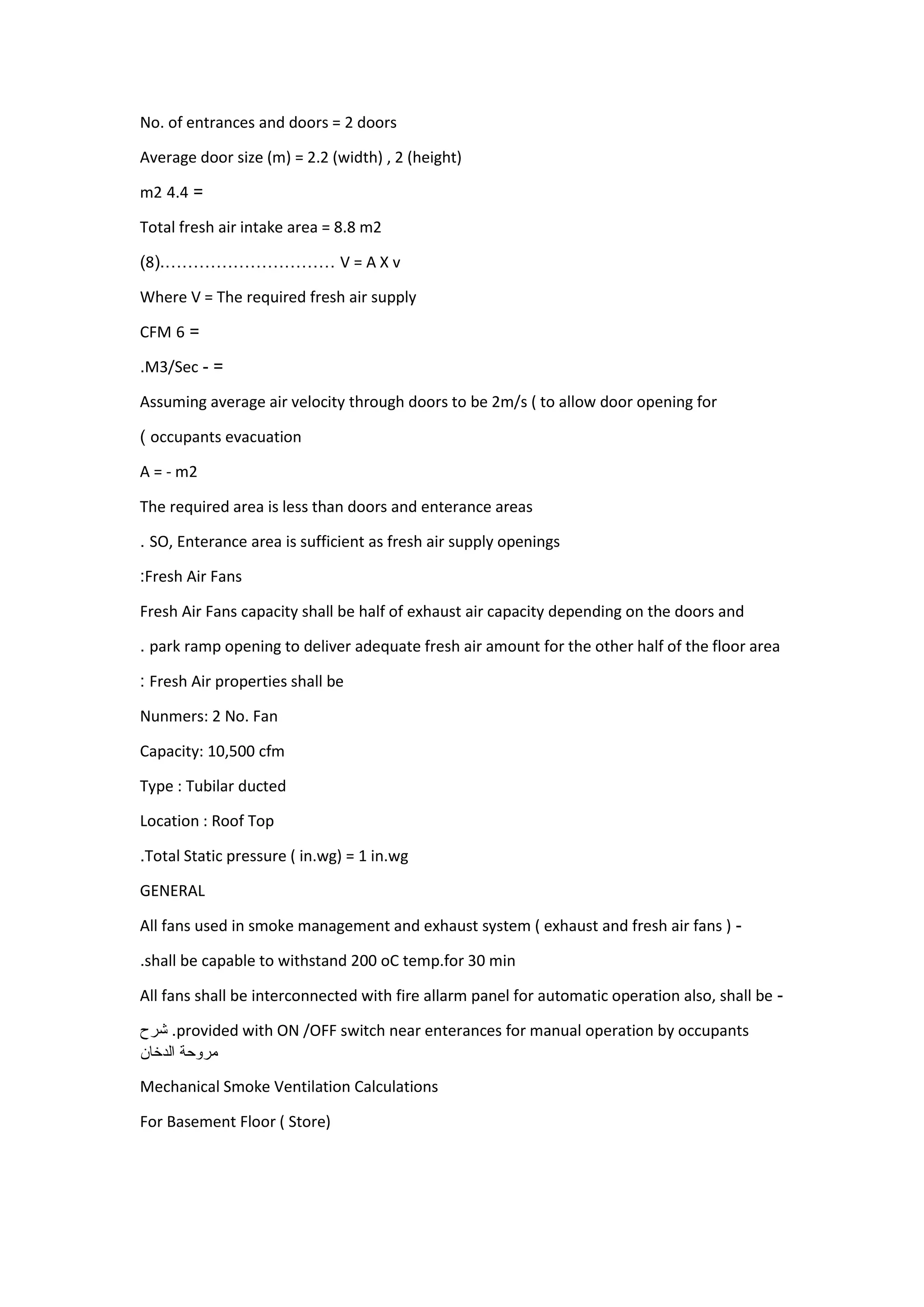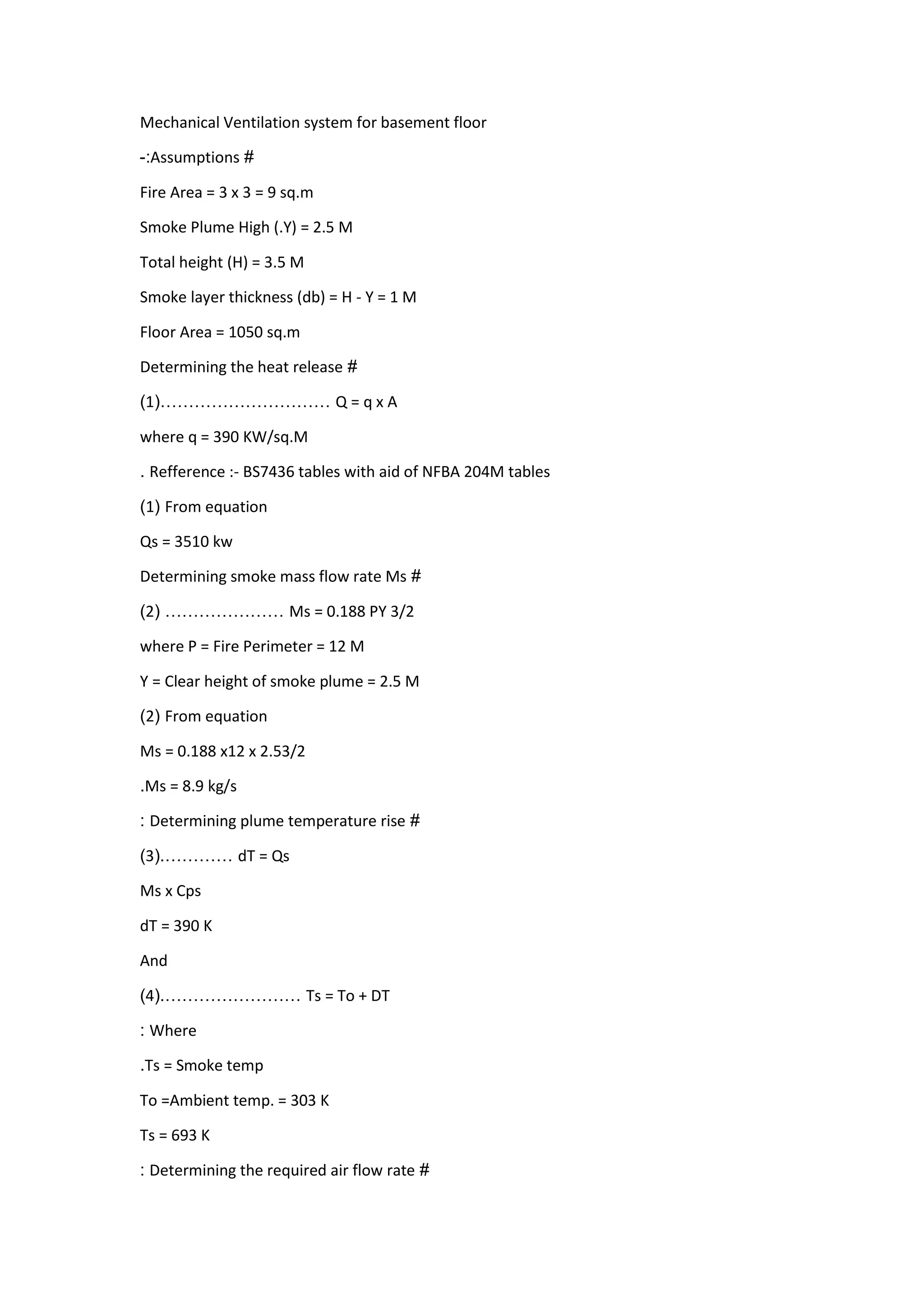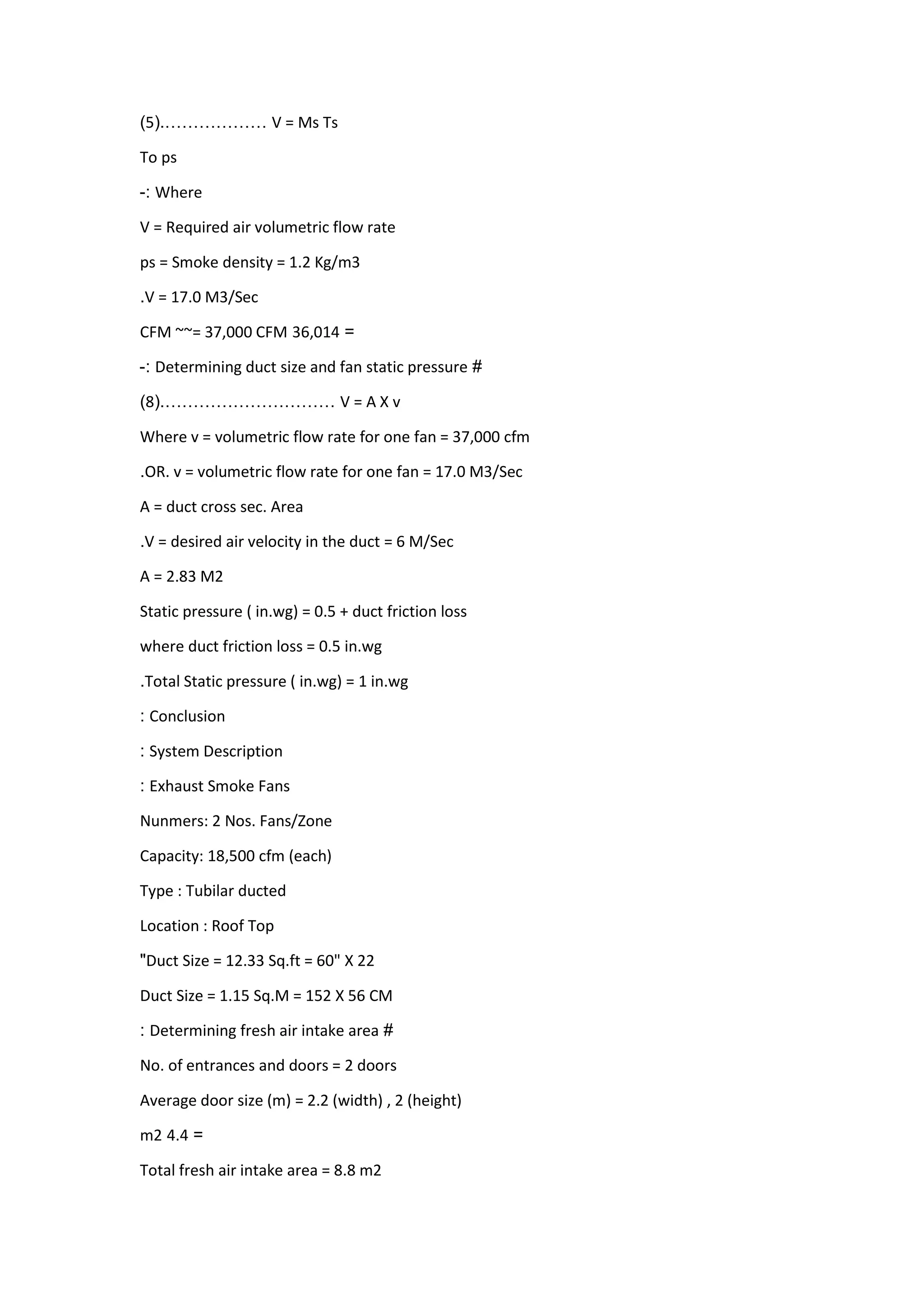This document outlines calculations for a mechanical smoke ventilation system for a basement floor with a store. It determines the heat release rate and smoke mass flow rate based on the fire area and assumptions. It then calculates the required air flow rate, duct size, and fan specifications. The system will include two exhaust fans of 18,500 CFM each and two fresh air intake fans of 10,500 CFM each, all located on the roof. The ducts will be sized to accommodate the required air flow rates. The entrance areas are determined to provide sufficient fresh air intake.





