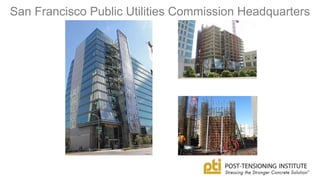San Francisco Public Utilities Commission Headquarters
The San Francisco Public Utilities Commission Headquarters project in San Francisco, California featured an innovative post-tensioned concrete design that replaced two structural steel designs and resulted in over $30 million in cost savings for the $200 million project. The post-tensioned concrete core shear walls provide superior seismic resilience allowing the building to self-center and be reoccupied with minimal damage after a large earthquake. The original design called for base isolation but budget constraints led to a redesign using vertically post-tensioned concrete shear walls and composite link beams that met goals of immediate reoccupancy, low cost, and reuse of the existing floor plan allowing the long-delayed project to be completed.

Recommended
Recommended
More Related Content
What's hot
What's hot (20)
Similar to San Francisco Public Utilities Commission Headquarters
Similar to San Francisco Public Utilities Commission Headquarters (20)
Recently uploaded
Recently uploaded (20)
San Francisco Public Utilities Commission Headquarters
- 1. San Francisco Public Utilities Commission Headquarters
- 2. Location: San Francisco, CA Submitted by: Tipping Mar, Structural Engineering Owner: San Francisco Public Utilities Commission Architect(s): KMD Architects / Stevens Associates Architect Engineer(s): Seismic Engineer: Tipping Mar, Structural Engineering; Engineer –of- record: SOHA Engineers Contractor: Webcor Builders Inc. PT Supplier: AVAR Construction Systems, Inc. Other Contributors: Mechanical engineer: ARUP; architectural interiors: Tom Eliot Fisch; concrete vendor: Central Concrete Supply Company; sustainability consultants: Simon and Associates Inc.; curtain wall: Benson Industries LLC San Francisco Public Utilities Commission Headquarters
- 3. Project Highlights: • The innovative post-tensioned design replaced two structural steel alternates. • The PT redesign resulted in a significant cost savings—over $30 million on the $200 million project. • An innovative use of post-tensioned concrete core shear walls is featured. • A “sustainability showcase” that exemplifies post-tensioning’s capabilities to save material, improve seismic resilience, enhance functionality, and speed construction San Francisco Public Utilities Commission Headquarters
- 4. Project Overview: The LEED Platinum-designed San Francisco Public Utilities Commission (SFPUC) headquarters at 525 Golden Gate Avenue opened in June 2012 after a long saga of budget crises, value engineering, design, and redesign. Called a “sustainability showcase” by Engineering News Record, SFPUC is the product of a host of sustainable-design strategies such as a living machine, which reclaims gray, black, and stormwater; wind turbines; solar arrays; low-cement concrete; and much more. It stands today as a model for water conservation, energy performance, and indoor air quality. Moreover, the novel, vertically post-tensioned concrete structure gives the SFPUC building superior resilience and the ability to self-center after a large earthquake, with only minimal damage resulting, and makes immediate reoccupation possible. At the project’s genesis, SFPUC mandated that the new headquarters be designed to essential-use-facility standards: in the event of a large earthquake, it should be easily repaired and immediately reoccupiable. This dictated a standard of seismic performance that would limit structural deformations during a major shock and allow the building to return to its original position, thereby protecting all the building’s systems San Francisco Public Utilities Commission Headquarters
- 5. Project Overview Continued: The original SFPUC plan called for base isolation to fulfill the performance requirement on the 12-story building; however, owing to budget constraints, that plan had to be shelved in favor of a system of steel moment frames with viscous dampers. However, the costs were still too high—approximately $62 million more than the $133 million budget. To cost-effectively meet the performance mandate, the engineers proceeded to redesign the structure using a vertically post-tensioned concrete shear- wall system with composite link-beams. The resulting solution met three important challenges: • Immediate reoccupancy performance; • A negligible cost over conventional design; and • Use of floor-and-column grid set during design development. In short, the PT shear-wall system redesign allowed the oft-stalled 8-year-old project to finally proceed to completion. San Francisco Public Utilities Commission Headquarters