The document provides background information on the Department of Urban Development and Building Construction (DUDBC) in Nepal. DUDBC was established in 1970 and has undergone several name and structural changes over time to better address the growing needs of housing, urban planning, and building construction in Nepal. Currently, DUDBC is mandated to regulate the approval and construction of apartment buildings in Kathmandu Valley and ensure they meet necessary safety and quality standards.
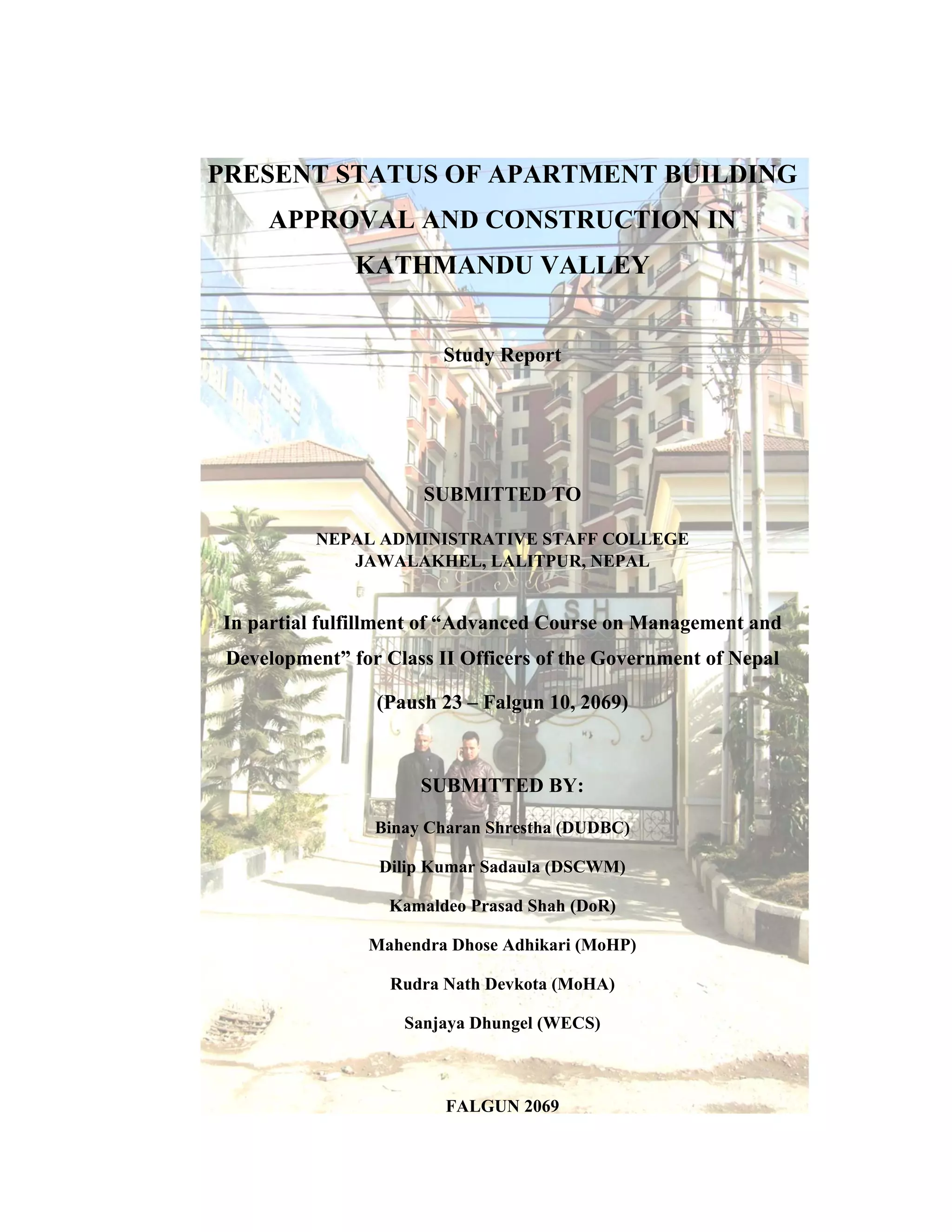
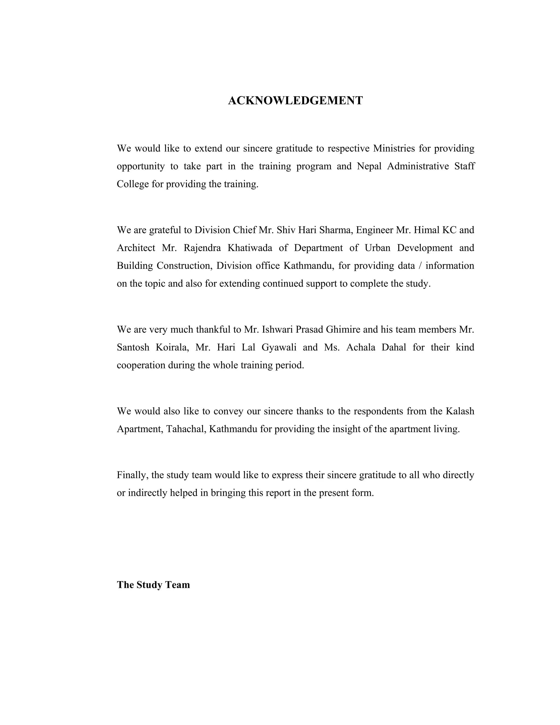
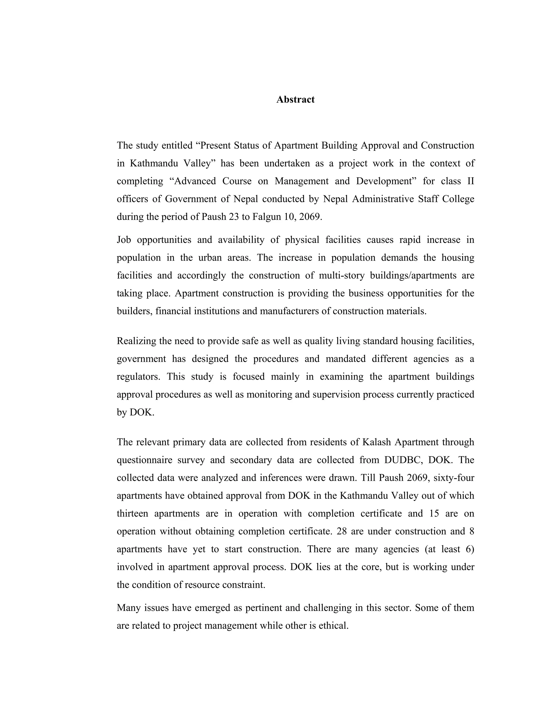

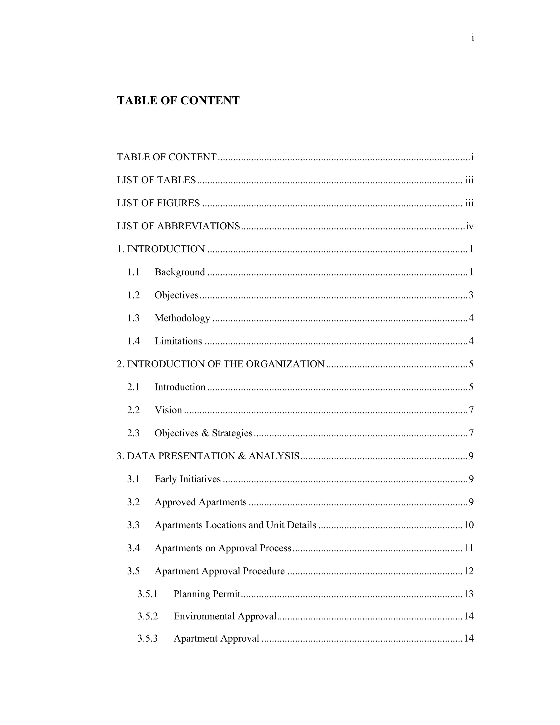

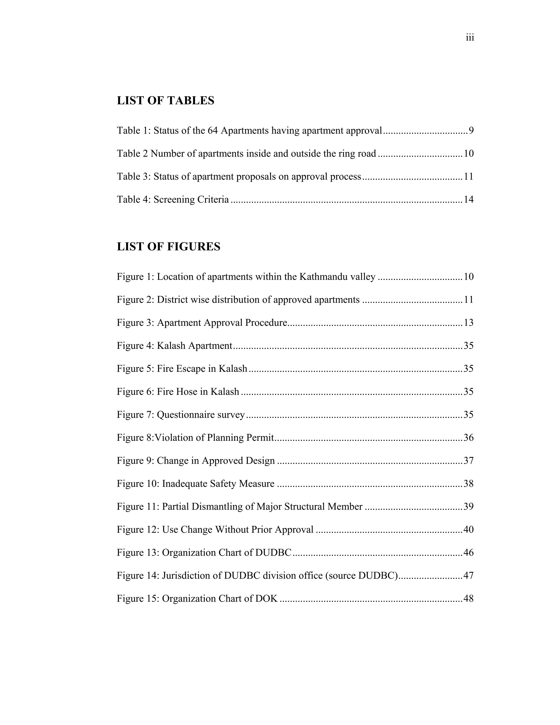
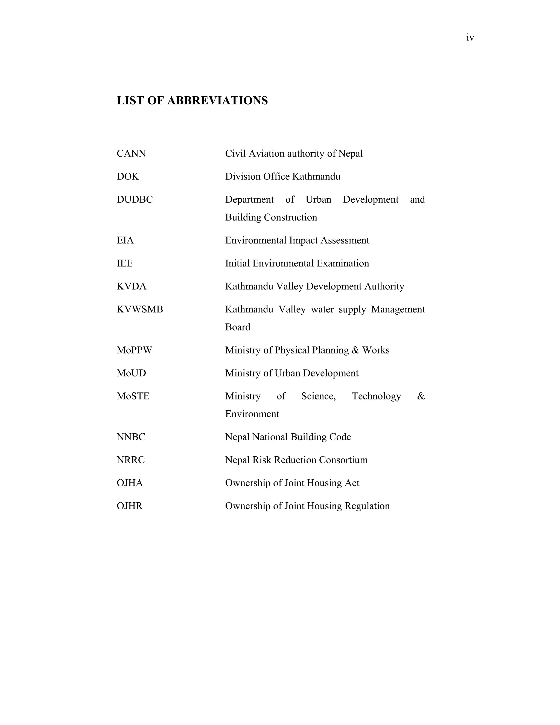

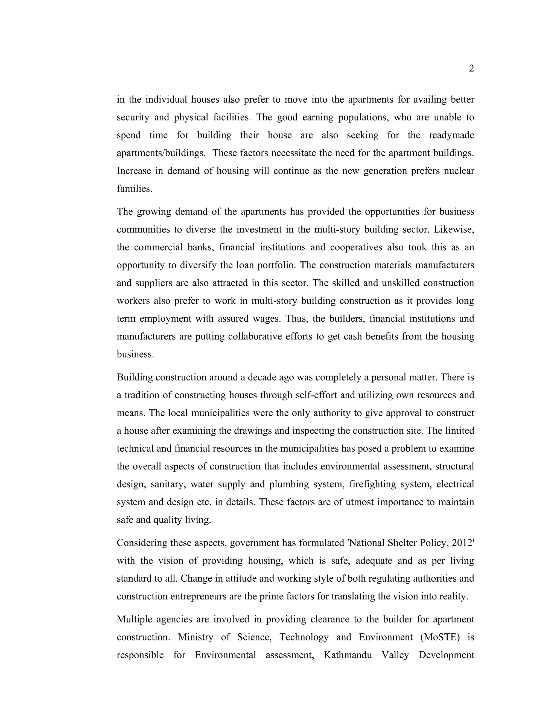
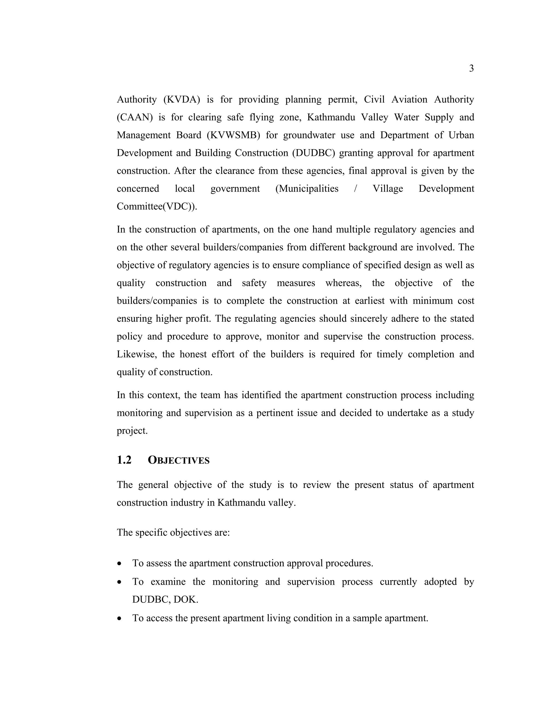

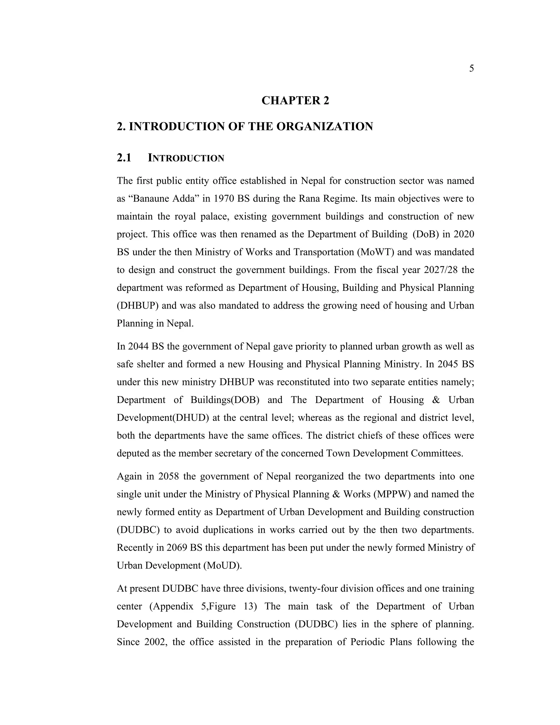
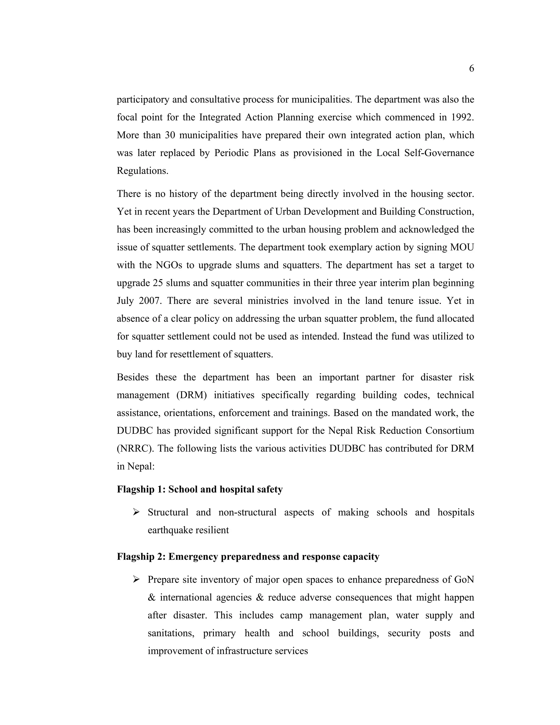


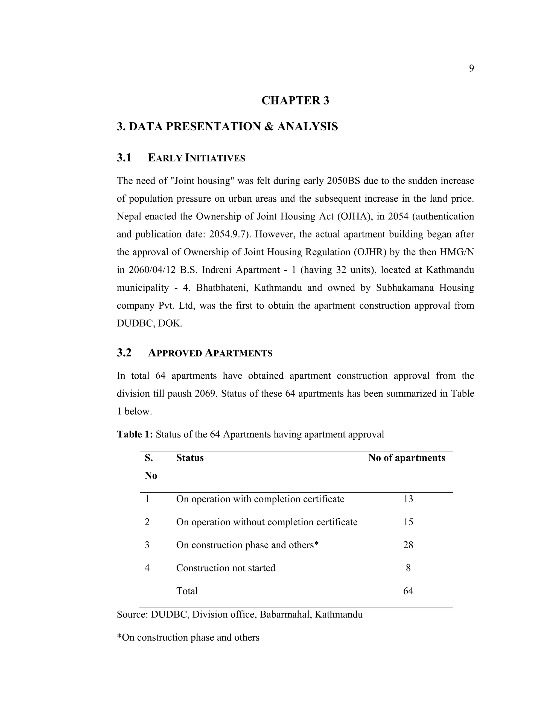
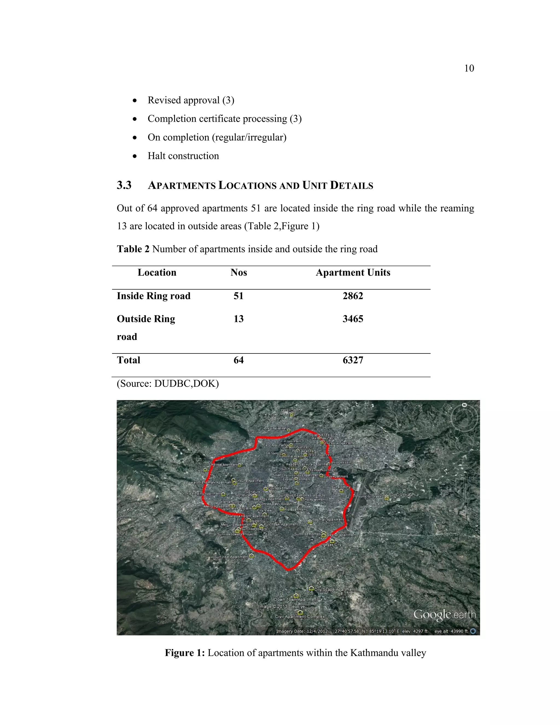
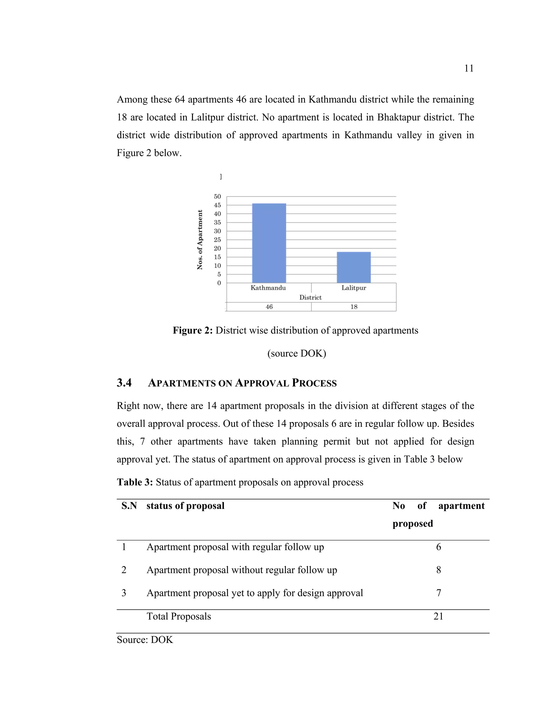


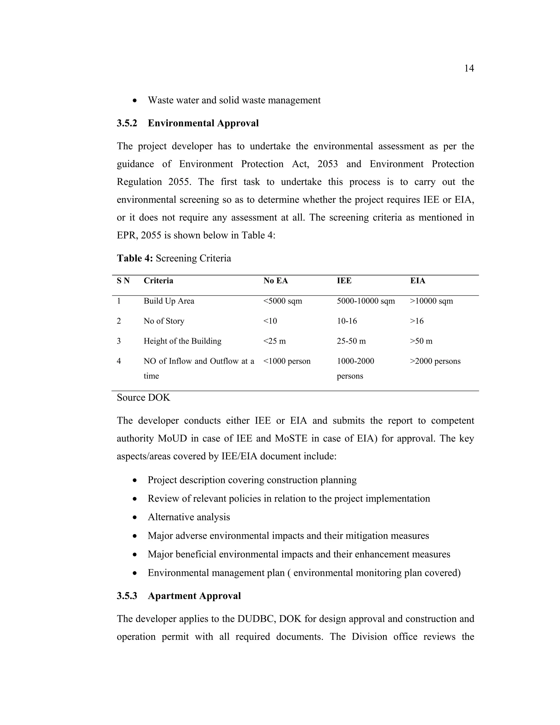

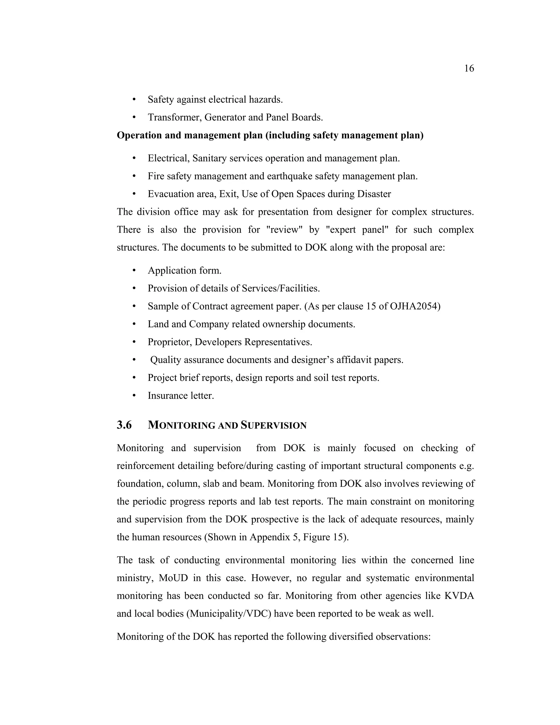




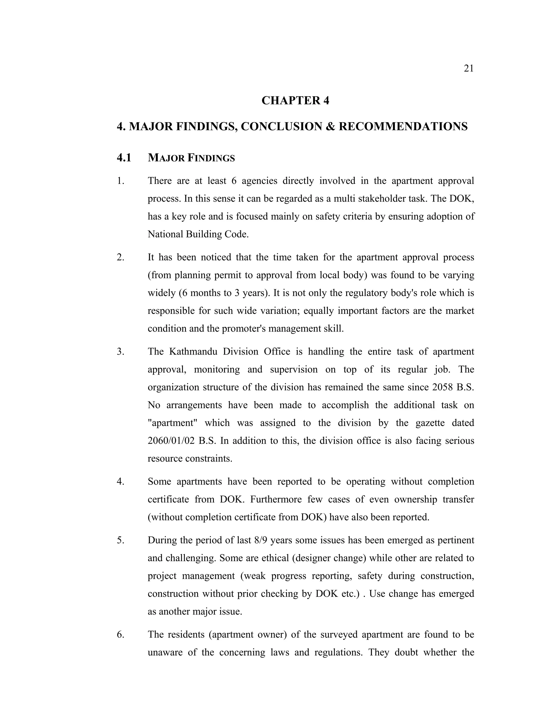
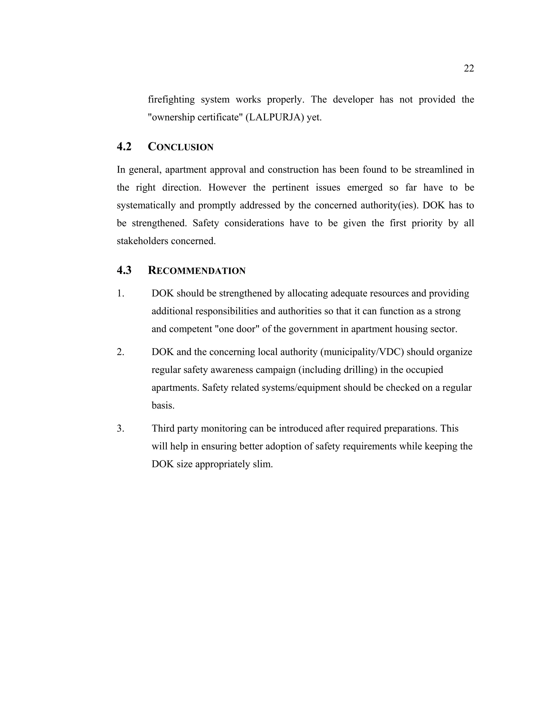

![24
BIBLIOGRAPHY
Government of Nepal Building Bye Law. - 2064.
Government of Nepal Environment Protection Act. - 2053.
Government of Nepal Environment Protection Regulations. - 2055.
Government of Nepal Ownership of Joint Housing Act, 2054. - 1997.
Government of Nepal Ownership of Joint Housing Regulations. - 2060.
http:www.dudbc.gov.np [Online]. - Department of Urban Development & Building
Construction.
National Census: A Brief Report [Report]. - [s.l.] : Bureau of Statistic,Government of
Nepal, 2012.
National Shelter Police [Report]. - [s.l.] : Ministry of Urban Development,
Government of Nepal, 2012.
Nepal Urban Housing sector Profile [Report]. - [s.l.] : UN-HABITAT, 2010.](https://image.slidesharecdn.com/presentstatusofapartmentbuildingapprovalandconstruction-130302073941-phpapp02/75/Present-status-of-apartment-building-approval-and-construction-32-2048.jpg)

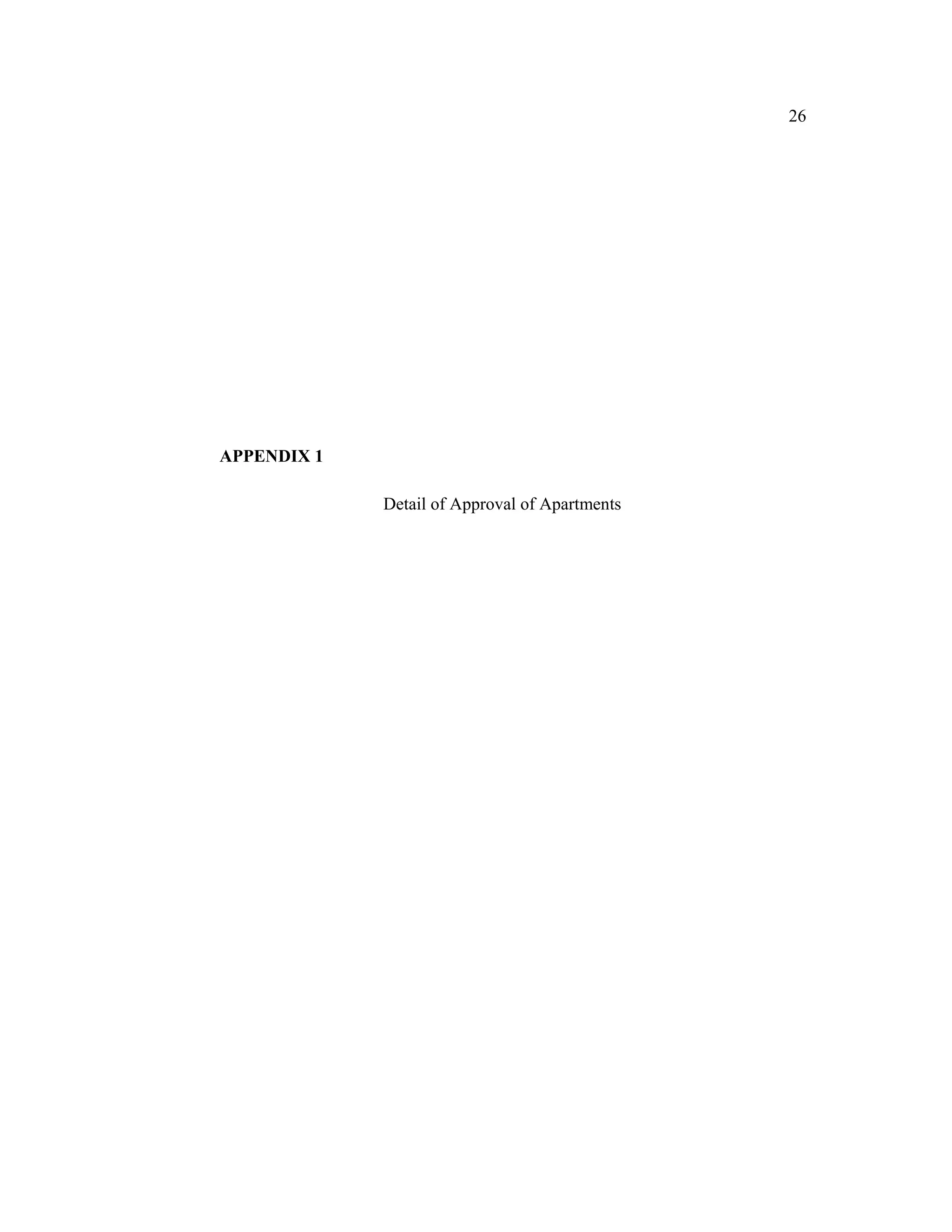

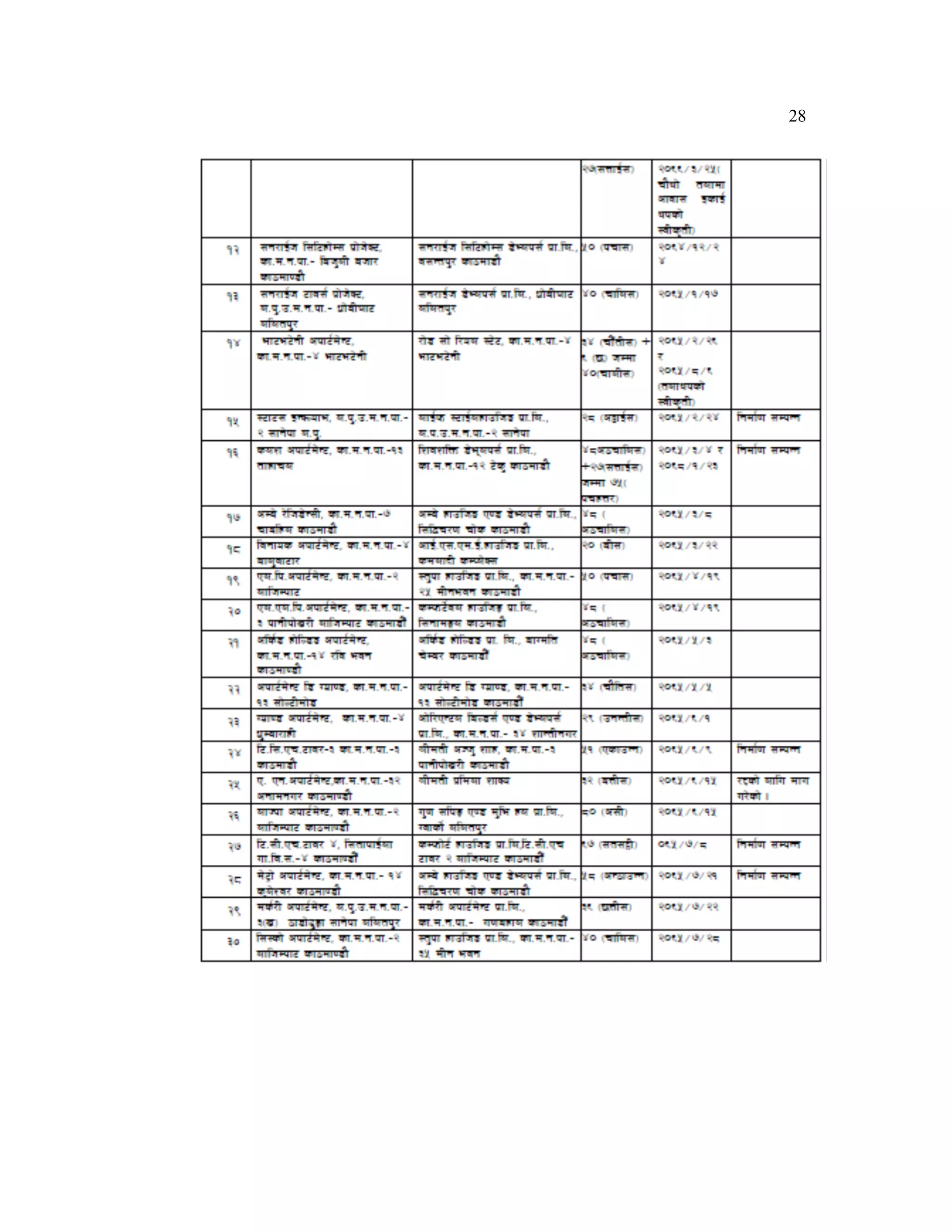

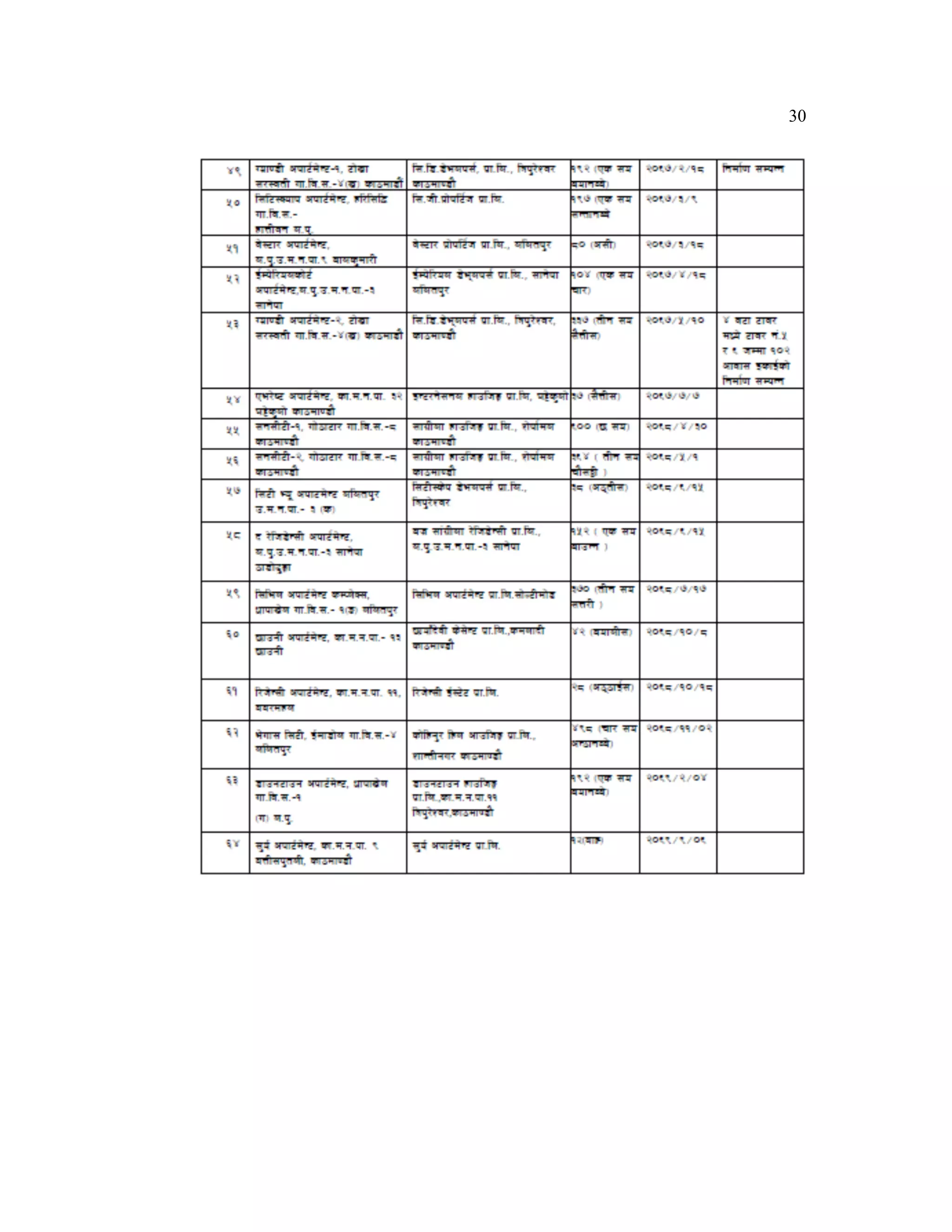


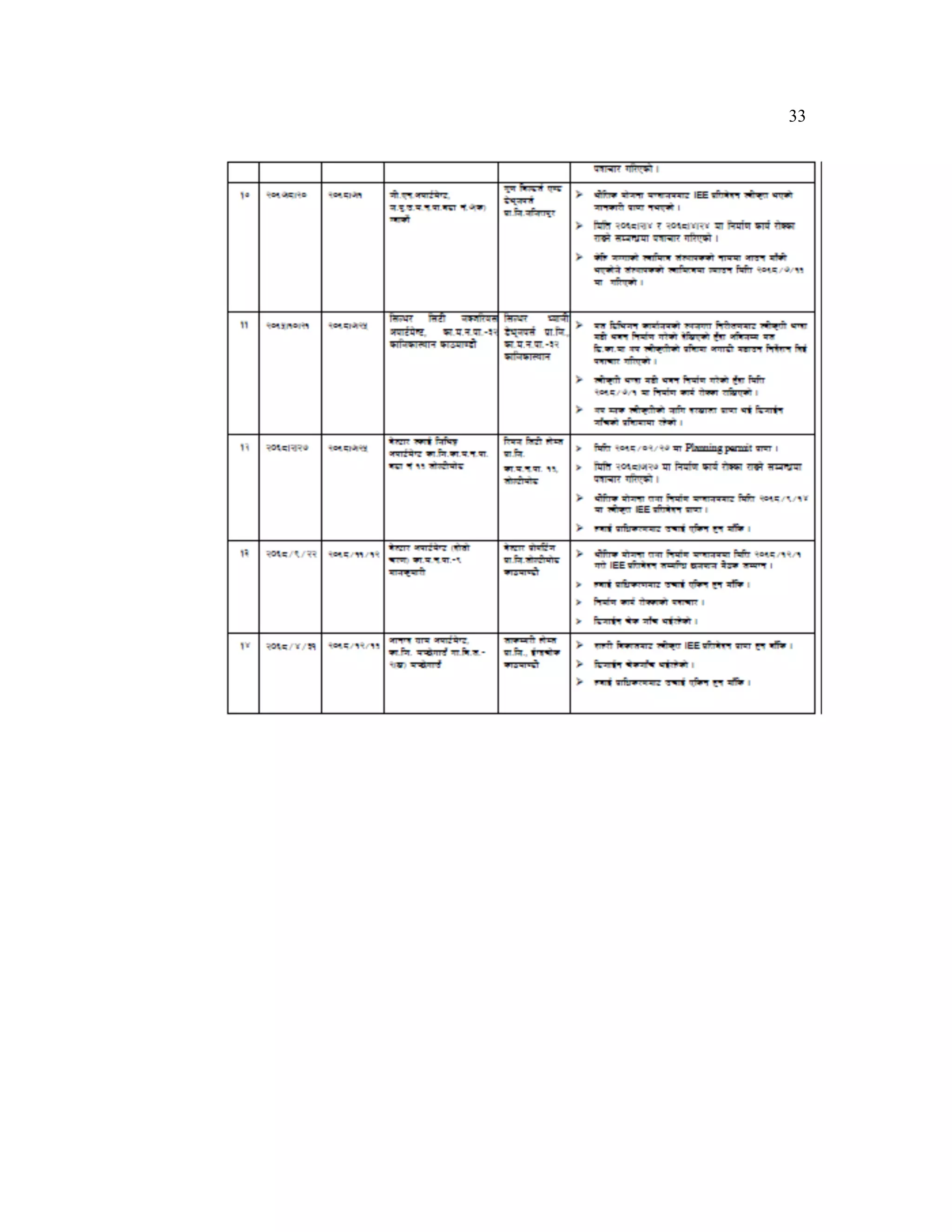





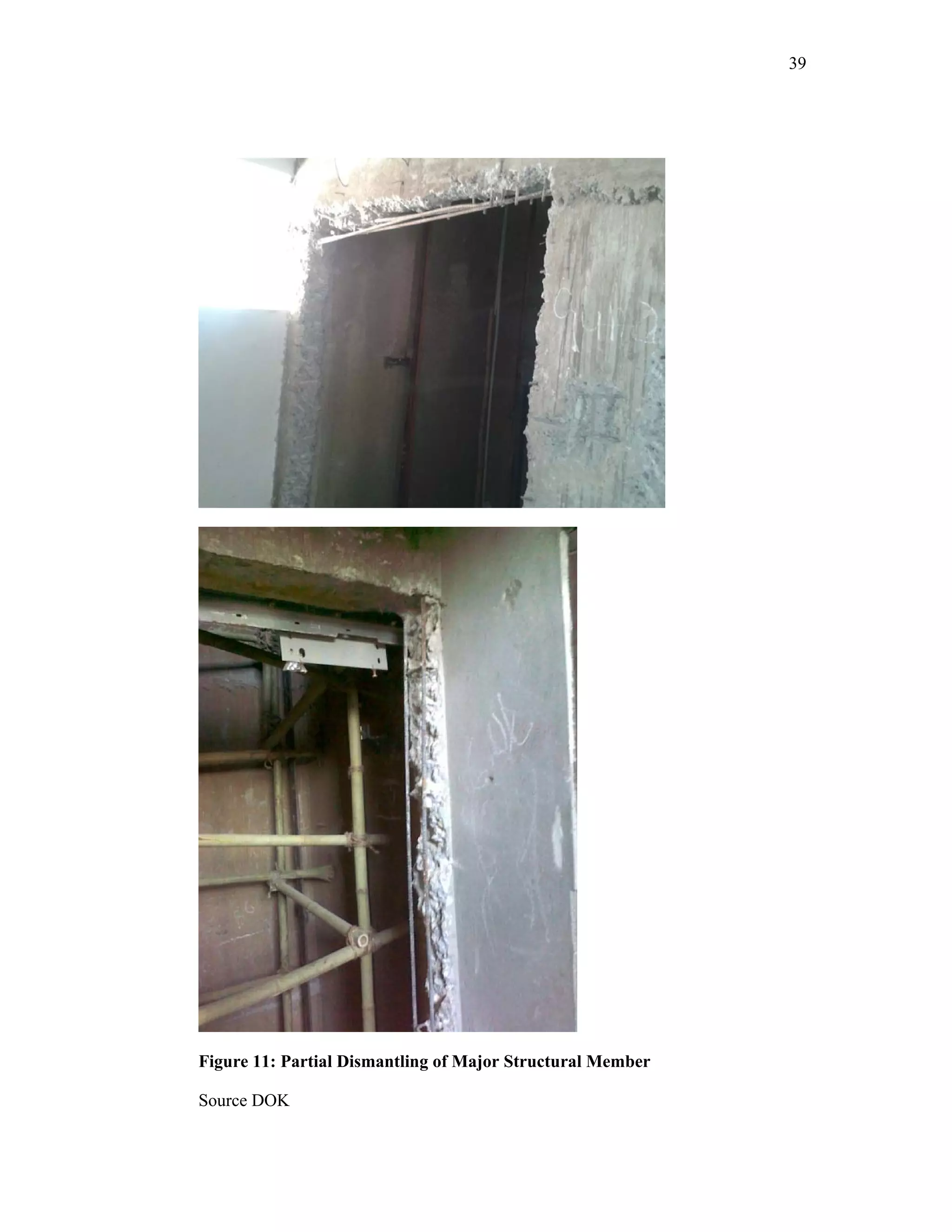


![42
ckf6{d]G6sf OsfO{ wgLx?sf] nflu k|ZgfjnL
ckf6{d]G6sf] gfd M :yfg M
O{sfO{ wgLsf] gfd M Joj;fo M
cjwL M jif{
!_ vfg]kfgL, lah'nL tyf ;'/Iff cj:yf s:tf] 5 <
s_ vfg]kfgL M
v_ lah'nL M
u_ ;'/Iff M
@_cfunfuL, e'sDk cflbsf] j]nfdf s;/L ;'/IfLt x'g] jf/]df pknAw ;'/Iff
lalwx? jf/]df oxf+ egfO{ s] 5 <
$_ ckf6{d]G6sf] a;fO{ b]lv ;Gt'i6 x'g' x'G5 t<
#_ ckf6{d]G6 a;fO{sf] d'Vo –d'Vo ;d:ofx? s] s] 5g <
%_ ckf6{d]G6sf] a;fO{ k|efjsf/L agfpg s] s] ug{' knf{ <](https://image.slidesharecdn.com/presentstatusofapartmentbuildingapprovalandconstruction-130302073941-phpapp02/75/Present-status-of-apartment-building-approval-and-construction-50-2048.jpg)
![43
snz Pkf6{d]G6, tfxfrn, sf7df08f}df ePsf] k|zgf]Q/sf] ;f/f+z
OsfO{ wgLsf] gfd, vfg]kfgLsf] ljh'nLsf] ;'/Iffsf] cfunfuL, e'sDksf] ;dodf ckf6{d]G6 a;fO{sf] d'Vo d'Vo ;:ofx? ckf6{d]G6sf] a;fO{ b]lv slt ckf6{d]G6sf] a;fO{ k|efsf/L jgfpg s] ug{
o'lg6 g+=, Joj;fo cj:yf jf/] cj:yf jf/] cj:yf jf/] ;'/lIft x'g] pknAw k|jGwx? ;Gt'i6 x'g' x'G5 knf{
tyf ckf6{d]G6df
a;]sf] cjlw
dx]z cu|jfn, O2, ;'/lIft :yfg 5}g . k|ofKt :yfg kmf]x/ kmfNg] k|jGw /fd|f] 5}g . Parking sf] @)!! l8;]Dj/ ;Dd aRrfxx?sf] nflu Play ground sf]
vfgsf] nfllu Acqua Guard, cfKmg} Joj:yf 5 . cGosfdsf] nflu af]l/Ësf] kfgL
Backup sf] nflu h]g]/]6/ eP klg, Diesel gePsf] j]nf tyf break down sf]
Society sf] nflu cfkmg} security team agfPsf] n] ;'/Iff Joj:yf l7s 5 .
Jofkf/, !=% jif{ 5}g . ;d:of 5 . Unit handover gubf{ ownership x:tfGt/0f Joj:yf x'g' kg]{ . kmf]x/d}nf Joj:yfkg x'g' kg]{
;femf ;d:of 5 . Generator /fVg] x'g'kg]{ t/ ePsf] 5}g . l7s} 5 . . hUufsf] dfkb08 cg';f/ Building
proper :yfg 5}g . construction sf] :jLs[tL lbg' kg]{ .
/fhg ltldN;]gf, @ j6f Fire Exit 5g . GF Socity btf{ eP klg unit sf] nfnk'hf{ ;Gt'i6g} 5' . Society bQf{ ;DjGwL tyf handover
D9, Jofkf/,!=% jif{ df fire extingusher sf] kfPsf] 5}g h;n] ubf{ PAN g+= lng ug]{ ;DjGwL sfg'gdf ;'wf/ x'g' kg]{ . t'?Gt
Joj:yf 5 . ;lsPsf] 5}g . nfnk'hf{ kfpg' kg]{ .
ls/0f cu|jfn, E7, e'sDk k|'km 5 . @ j6f Fire k|ofKt v'nf 7f+p 5}g . ;Gt'i6g} 5' . kmfobf a9L 5 . k};f p7fP/ yk sfdx? ug]{ u/]sf 5f}+
Jofkf/,!=% jif{ Exit 5g . .Pkf6{d]G6 cuf8Lsf] ;8sdf ;'wf/ x'g' kg]{ .
k|eft s'df/ ;/f{km, Emergency sIf k|To]s ;j} l7s 5 . ;Gt'i6g} 5' . ;j} /fd|} 5 s]xL ug{ kb}{g .
F7, Jofkf/, ! jif{ tNnfdf 5 .
j]nf light off x'G5 .
;lGhj zfSo, D6, Emergency sIf tyf ;d:of vf;} s]xL 5}g . ;Gt'i6 5' . Society bQf{ ;DjGwL tyf handover
Jofkf/,!=% jif{ k|To]s tNnfdf Fire ug]{ ;DjGwL sfg'gdf ;'wf/ x'g' kg]{ .
Joj:yf 5 .
exetinguisher sf] Joj:yf
5.](https://image.slidesharecdn.com/presentstatusofapartmentbuildingapprovalandconstruction-130302073941-phpapp02/75/Present-status-of-apartment-building-approval-and-construction-51-2048.jpg)
![44
OsfO{ wgLsf] gfd, vfg]kfgLsf] ljh'nLsf] ;'/Iffsf] cfunfuL, e'sDksf] ;dodf ckf6{d]G6 a;fO{sf] d'Vo d'Vo ;:ofx? ckf6{d]G6sf] a;fO{ b]lv slt ckf6{d]G6sf] a;fO{ k|efsf/L jgfpg s] ug{
o'lg6 g+=, Joj;fo cj:yf jf/] cj:yf jf/] cj:yf jf/] ;'/lIft x'g] pknAw k|jGwx? ;Gt'i6 x'g' x'G5 knf{
tyf ckf6{d]G6df
a;]sf] cjlw
cdg s'df/ cu|jfn, Emergency sIf tyf k|To]s ;j}nfO{ ldnfP/ lx8g ufx««f] 5 . cGo ;j} ;Gt'i6 5' . ;'ljwf Joj:yfkgdf ;j}sf] cfly{s ;xof]u
Backup sf] nflu h]g]/]6/ eP klg, Diesel gePsf] j]nf tyf break down sf] j]nf light
vfgsf] nfllu Acqua Guard, cfKmg} Joj:yf 5 . cGosfdsf] nflu af]l/Ësf] kfgL Joj:yf 5 .
G7, Jofkf/, @ jif{ tNnfdf Fire exetinguisher /fd|f] . ;d:of sd kmfobf a9L 5 . cfjZos 5 .
Society sf] nflu cfkmg} security team agfPsf] n] ;'/Iff Joj:yf l7s 5 .
sf] Joj:yf 5 .
;'lw/ s'df/ cu|jfn, Emergency sIf tyf k|To]s Vff;} ;d:of 5}g . ;Gt'i6 5' . Society btf{df PAN g+= lbg grfx]sf] .
H5, Jofkf/, @ jif{ tNnfdf Fire exetinguisher t'?Gt nfnk'hf{ kfpg' kg]{ .
sf] Joj:yf 5 .
;~ho cu|jfn, C7, Emergency sIf tyf k|To]s Vff;} ;d:of 5}g . ;Gt'i6 5' . Society btf{df PAN g+= lbg grfx]sf] .
Jofkf/, !=% jif{ tNnfdf Fire exetinguisher t'?Gt nfnk'hf{ kfpg' kg]{ .
off x'G5 .
sf] Joj:yf 5 .
;~ho cu|jfn, C3, a}sNkLs jf6f] 5, Fire Socity btf{ eP klg unit sf] nfnk'hf{ l7s} 5 . Apartment maintenance sf] lhDdf
Jofkf/, !=% jif{ exetinguisher sf] Joj:yf 5 kfPsf] 5}g h;n] ubf{ PAN g+= lng society nfO{ lbg' kb{5 . t'?Gt nfnk'hf{
. ;lsPsf] 5}g . kfpg' kg]{ .
of]u]z uf]on, Jofkf/ a}sNkLs jf6f] 5, Fire laN8/n] tf]s]sf] ;do leq lgdf{0f gug]{, ;Gt'i6 5' . Apartment maintenance sf] lhDdf
exetinguisher sf] Joj:yf 5 jfrf u/]sf] ;'ljwfx? Glbg] / d'Vodf society nfO{ lbg' kb{5 .
. kfls{Ë, ;'/Iff, v]ns'bsf] ;'ljwf / cGodf
maintenance society nfO{ lhDdf
nufO{ lbg' kb{5 .](https://image.slidesharecdn.com/presentstatusofapartmentbuildingapprovalandconstruction-130302073941-phpapp02/75/Present-status-of-apartment-building-approval-and-construction-52-2048.jpg)




