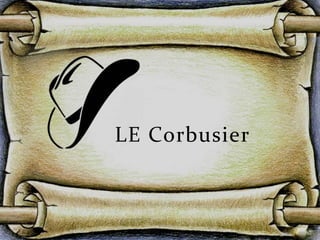Le Corbusier was a pioneering Swiss-French architect and urban planner. He is known for developing the architectural style now called International Style. Some of his most notable designs include the Villa Savoye and the city of Chandigarh, India. He believed that a house is a machine for living in, and developed five principles of modern architecture including pilotis, free facade, horizontal windows, roof gardens, and free ground plans. Le Corbusier had a profound influence on architecture and urban planning in the 20th century.











































































































