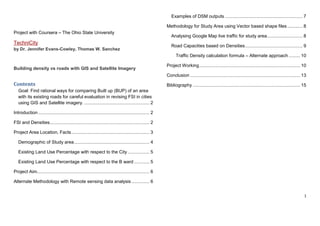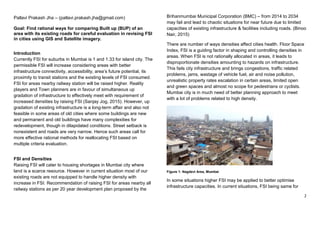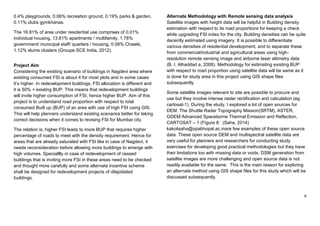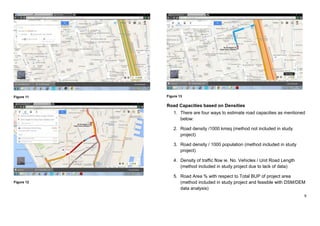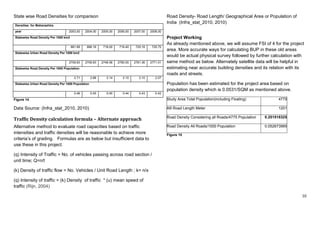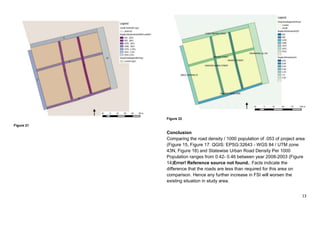The document discusses a project aimed at assessing the relationship between built density and road infrastructure in a high-density area of Mumbai, specifically analyzing the Floor Space Index (FSI) and its implications for urban planning. It highlights the need for a rational approach to reallocating FSI to manage housing shortages while addressing current infrastructural inadequacies, particularly in areas with existing congestion and limited road capacity. The project employs GIS and satellite imagery to analyze demographic data and propose alternate methodologies for evaluating redevelopment in the region.
