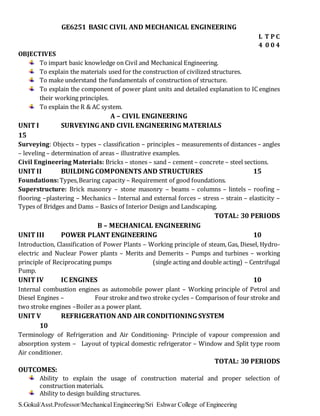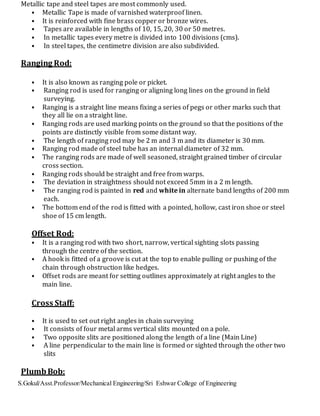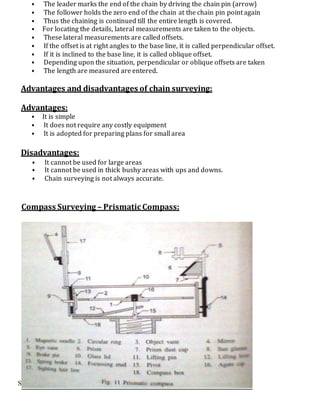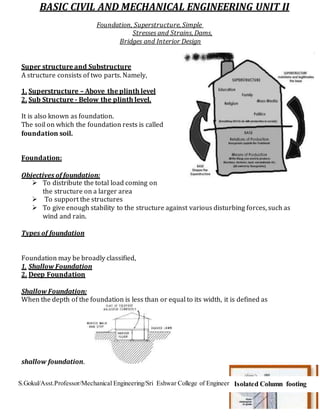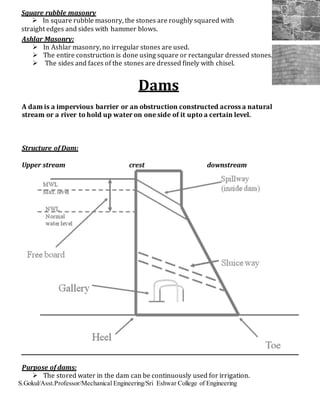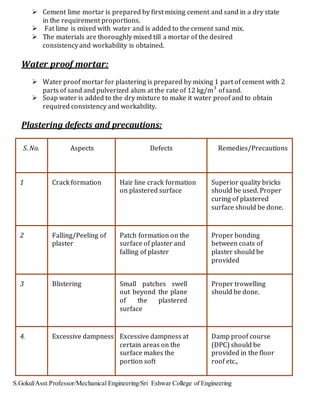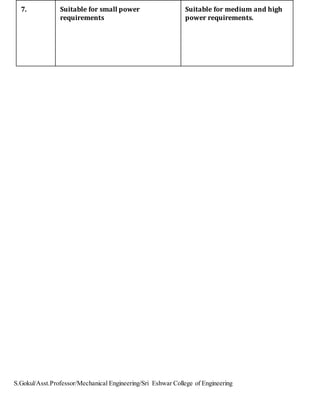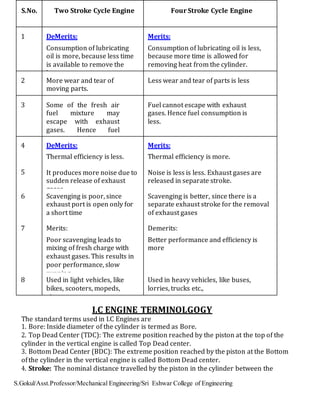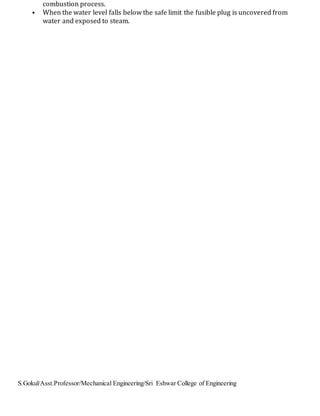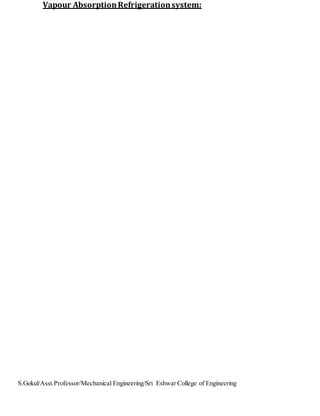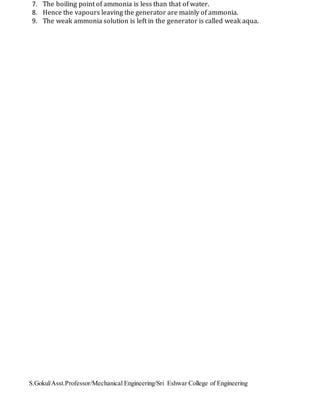The document provides information about surveying and civil engineering materials. It discusses the objectives and principles of surveying, including the different types of surveying based on area and accuracy. Chain surveying is described as measuring linear distances only using a measuring chain, ranging rods, and offsets. Key components of chain surveying include establishing base lines, measuring distances, and taking perpendicular and oblique offsets. Compass surveying is introduced as using a prismatic compass to measure angles between adjacent lines in addition to linear measurements. Civil engineering materials mentioned include bricks, stones, sand, cement and concrete.
