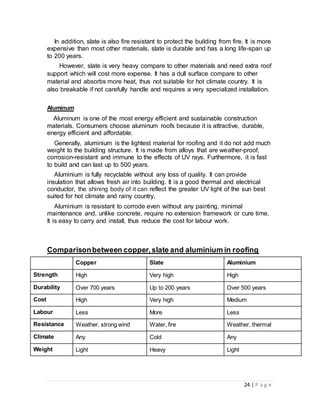The Putrajaya International Convention Centre uses a piled foundation and suspended concrete slabs. Piled foundations are suitable for multi-story buildings as they can support large loads through weak soils. Suspended concrete slabs have their perimeter supported by walls, beams or columns and span between supports. This allows them to be used for upper floors of tall buildings. The convention centre likely uses precast concrete slabs that are made off-site and lifted into place.
![SCHOOL OF ARCHITECTURE, BUILDING AND DESIGN
BACHELOR OF QUANTITY SURVEYING (HONOURS)
1 | P a g e
AUGUST 2014
[BLD60104] CONSTRUCTION TECHNOLOGY l
Group Assignment: Research on Construction Technology of a
Building
Name: ID:
LIM CHERN YIE 0315688
CHUA WEI JIE 0316323
YONG BOON XIONG 0321754
GAN JET FOONG 0315998
LAI CHOON FENG 0315898
Lecturer: Ms. Azrina Md Yaakob](https://image.slidesharecdn.com/ctreport-141202122324-conversion-gate02/85/Ct-report-1-320.jpg)























