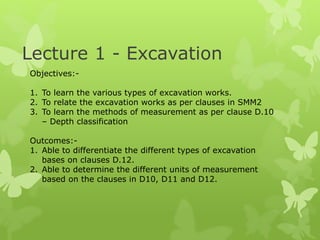Excavation2014a-Lecture1
•Download as PPTX, PDF•
3 likes•3,287 views
This document discusses excavation work, including different types, measurement methods, and depth classifications. It explains that excavation involves removing topsoil and soil to specific depths according to an engineer's plans. Depth is classified into categories to account for increased difficulty and safety risks. Measurement of excavation works involves determining the area and depth of cut according to clauses, including distinguishing between normal soil and rock. Temporary supports like planking and sheeting may be needed to stabilize excavations depending on soil conditions.
Report
Share
Report
Share

Recommended
Recommended
More Related Content
What's hot
What's hot (20)
Chapter 10 wall finishes ( plastering,pointing & painting)

Chapter 10 wall finishes ( plastering,pointing & painting)
Building technology 1 "Industrialized Building System" IBS

Building technology 1 "Industrialized Building System" IBS
Similar to Excavation2014a-Lecture1
Similar to Excavation2014a-Lecture1 (10)
216586577-QUS-201-Building-Measurement-Specification-Theory-Practical.pdf

216586577-QUS-201-Building-Measurement-Specification-Theory-Practical.pdf
Recently uploaded
Recently uploaded (20)
KIT-601 Lecture Notes-UNIT-3.pdf Mining Data Stream

KIT-601 Lecture Notes-UNIT-3.pdf Mining Data Stream
Quality defects in TMT Bars, Possible causes and Potential Solutions.

Quality defects in TMT Bars, Possible causes and Potential Solutions.
Online blood donation management system project.pdf

Online blood donation management system project.pdf
A case study of cinema management system project report..pdf

A case study of cinema management system project report..pdf
RS Khurmi Machine Design Clutch and Brake Exercise Numerical Solutions

RS Khurmi Machine Design Clutch and Brake Exercise Numerical Solutions
CFD Simulation of By-pass Flow in a HRSG module by R&R Consult.pptx

CFD Simulation of By-pass Flow in a HRSG module by R&R Consult.pptx
Introduction to Machine Learning Unit-4 Notes for II-II Mechanical Engineering

Introduction to Machine Learning Unit-4 Notes for II-II Mechanical Engineering
RESORT MANAGEMENT AND RESERVATION SYSTEM PROJECT REPORT.pdf

RESORT MANAGEMENT AND RESERVATION SYSTEM PROJECT REPORT.pdf
Immunizing Image Classifiers Against Localized Adversary Attacks

Immunizing Image Classifiers Against Localized Adversary Attacks
Excavation2014a-Lecture1
- 1. Lecture 1 - Excavation Objectives:- 1. To learn the various types of excavation works. 2. To relate the excavation works as per clauses in SMM2 3. To learn the methods of measurement as per clause D.10 – Depth classification Outcomes:- 1. Able to differentiate the different types of excavation bases on clauses D.12. 2. Able to determine the different units of measurement based on the clauses in D10, D11 and D12.
- 2. Excavation
- 4. For a start we need to remove the top soil to an average depth of 200mm 100.00 m 35.00m
- 5. Before you start to measure check this out:- 1. Which clause? Answer: Clause D.7 page 17 2. Unit of measurement ? Answer: m2 Clause D.7 3. Others? Answer: To state average depth.
- 6. Suppose we need to do an excavation to a footing (F1) we need to know what? Answer : Length. Width and Depth
- 7. So what is the depth?
- 8. So we have two excavation depths: a.The first is the oversite excavation depth which is 200mm from ground level. b.The second is the footing excavation depth which is 2.75m from reduced level.
- 9. How do we know the excavation depth to footing? 1st. The civil engineer will provide the information in two ways: A. The depth from ground level or from reduced levels. B. Based on the TBM ( Temporary Bench mark).
- 10. Ground Levels Engineers may just give you the depth 2.95m from ground level.
- 11. In most cases Engineer will give the ground level and footing levels
- 12. How is excavation actually carried out? A B 900m m 900mm F1 Excavate footing F1. Size 900 x 900x 1650mm
- 13. What is the volume of Excavation?a. A b. A + B + C
- 14. Depth of Excavation Footing A Footing B
- 15. We need to prevent the soil from falling due to the nature of the soil Planking and Strutting
- 16. SOMETIMES THE SOIL IS JUST TOO WEAK ,SO WE NEED TO PROVIDE SHEET PILING TO THE SIDES OF THE FOUNDATION. SHEET PILING
- 17. Depth classification (Clause D.10 page 17) 0.25m 1.00m 2.00m 4.00m
- 18. Reasons for the depth classification 1. Different depth will result in increased difficulty in excavation. Increased depth will pose danger to workers so temporary support could be used. It will result in using more complicated machinery. It enables contractors to price accordingly
- 19. Levels Sea level:- 0.00m 5.00m The top of this hill is 5.00m above sea level.
- 20. Clause D12.2 Excavation in rock Normal soil Rock Bulldozer with ripper
- 21. How to get rid of rocks? Excavator Jack hammer Chemical Dynamite
- 22. How to measure rock? 1. To measure rock separately from normal earth. 2. To measure rock as an extra over item:- A. Total excavation ie. A+B. B To include rock ie B as a new item as extra over. A B
- 23. Exercise :- Find out the excavation work to area A and B 100.00m 80.00m 25.00m 18.00m Level:- 6.50m Level:- 7.50m A B Plan view Platform level:- 3.50m
