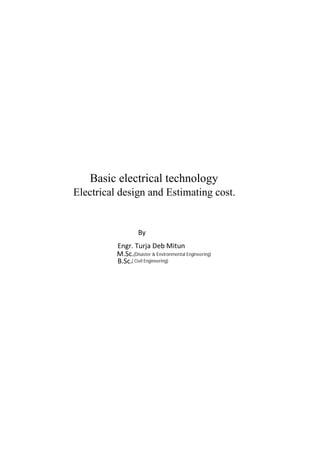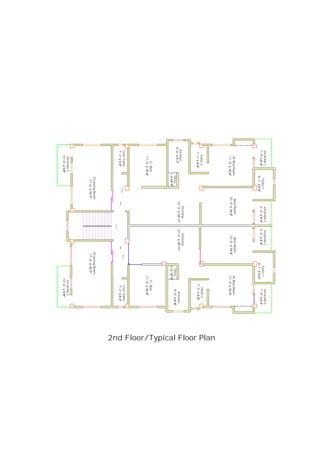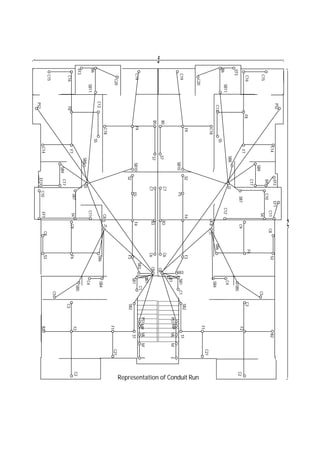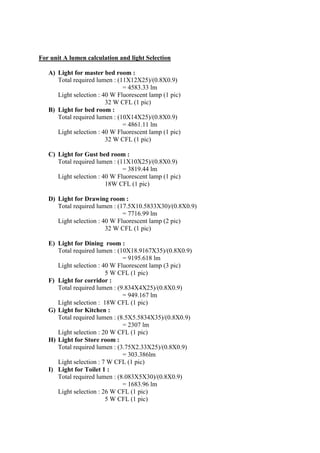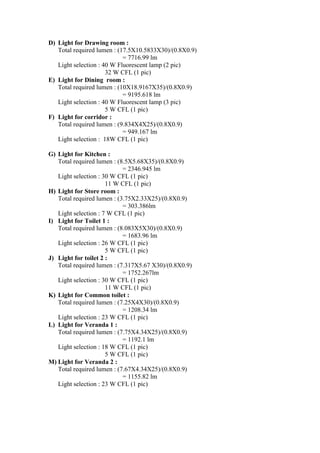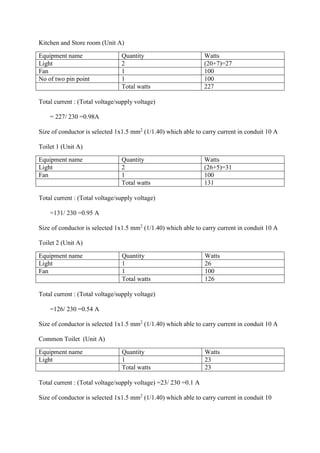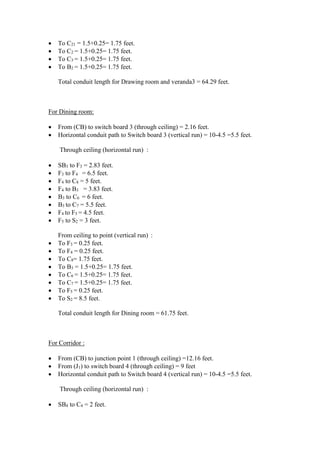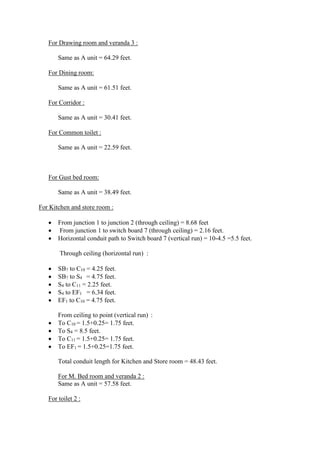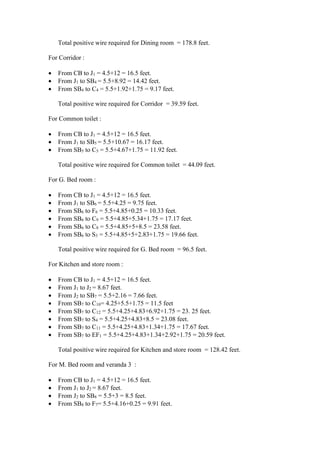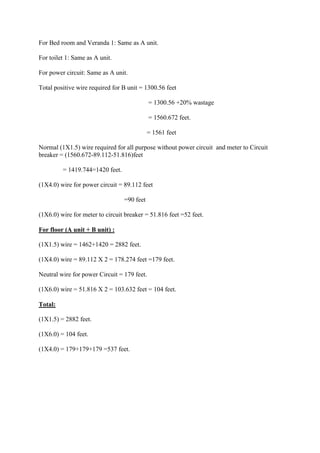This document provides calculations for the electrical design and lighting selection for a two unit residential building. It includes lumen calculations and light selections for each room in both units. It also includes point calculations to determine the wire size for each circuit based on the load and number of outlets. The calculations follow Indian electrical standards and consider the lumens required based on room size and usage to select the appropriate lighting fixtures.
