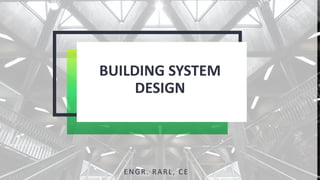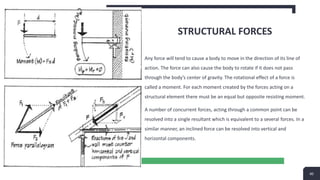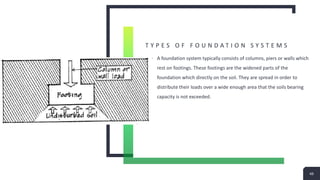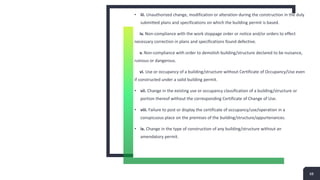This document provides an overview of key considerations for planning and designing a building site. It discusses environmental factors like soil, topography, vegetation, climate, and views that should influence early design decisions. Specific climatic factors covered include the sun, wind, precipitation, and temperature. The document also addresses regulatory factors like zoning ordinances. Additional sections cover topics like soils, topography and building form, solar shading, winds, paving, retaining walls, and architectural drawings.
























































































