This document provides a 3 paragraph summary of responsibilities and safety procedures for working at heights during construction projects. It begins by stating that working at heights is associated with hazards and at least 50-60 deaths occur annually in construction accidents at heights. It then discusses regulations that were established to provide safety procedures for working at heights. These include sufficient guard rails, avoiding working at heights when possible, and using safety equipment. The third paragraph outlines a hierarchy of safety controls put in place by regulations, including avoiding working at heights, using existing safe work platforms, using safety equipment to prevent falls, and providing training and supervision for workers.























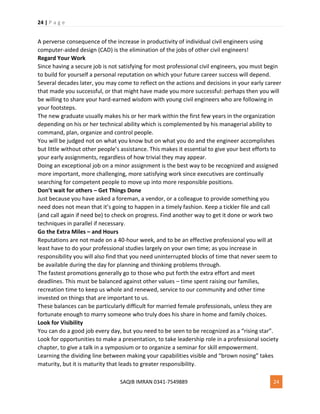











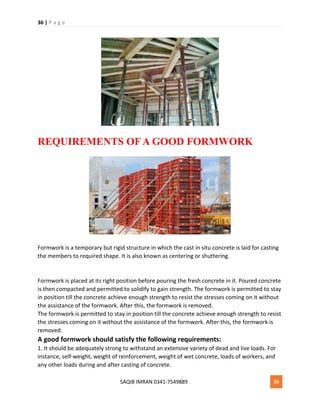

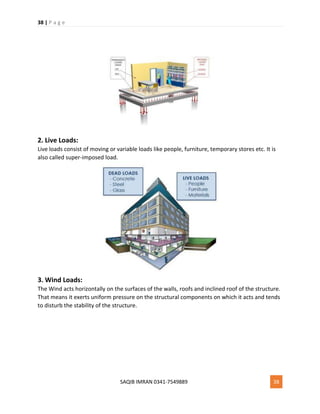








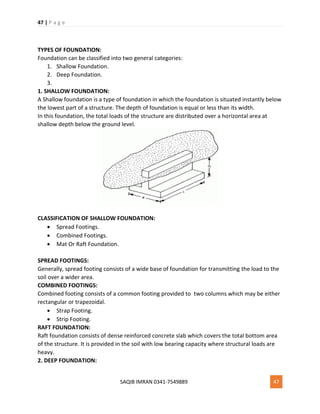





























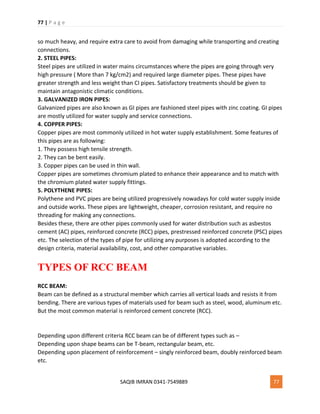



















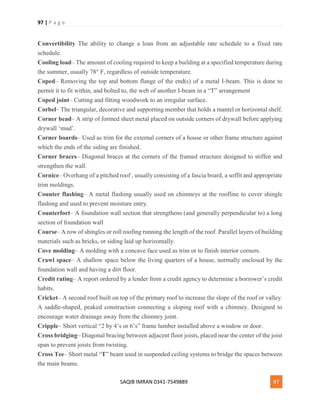














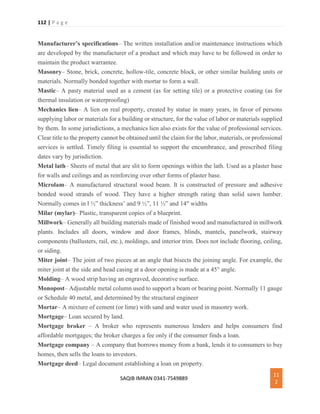
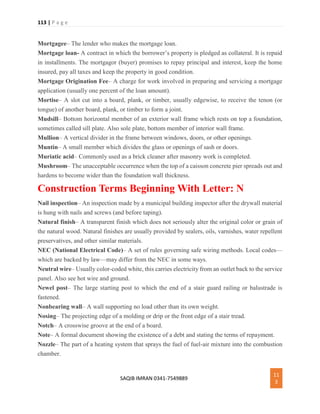












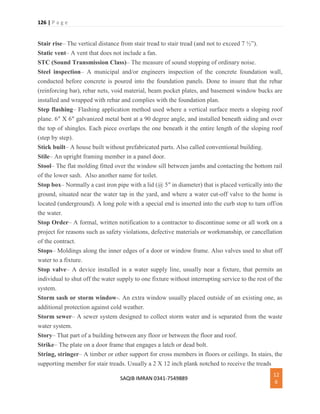






















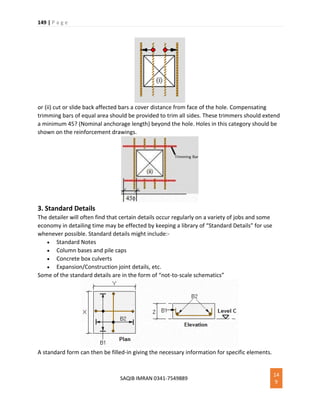


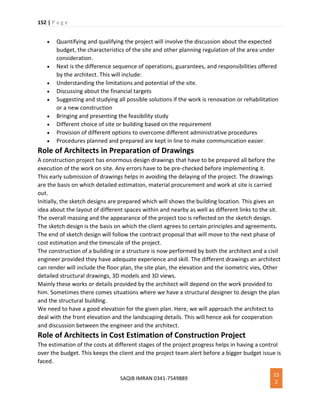

![154 | P a g e
SAQIB IMRAN 0341-7549889
15
4
Clarification of the details of design with the construction team
The design can be redesigned if necessary. This can also bring change to the scope in order to
satisfy any rules or regulations
Certification to know that the work has been completed in the correct manner
The role of architect from the construction process to the maintenance will insist the architect
to handover an owner’s manual that will have recommendations for the future maintenance
and repairs.
It is not a practice everywhere, but there are architects who offers such a facility. The architect
has to be contacted in future if any issues arise, and it’s the duty of the architect to be available
when needed.
The responsibilities of the architectural engineer are somewhat similar to that of structural
engineer. The difference is that the architects take more effort on how the building looks and
its aesthetics, while the structural engineer focus on the construction type and durability of the
structure. But both have a common goal of bringing a well-structured building.
Preparation of Bar Bending Schedule and Its Advantages
Preparation of Bar Bending Schedule
Bar bending schedule (or schedule of bars) is a list of reinforcement bars for a given reinforced
concrete work item, and is presented in a tabular form for easy visual reference.
Table of bar bending schedule summarizes all the needed particulars of bars – diameter, shape
of bending, length of each bent and straight portions, angles of bending, total length of each
bar, and number of each type of bar. This information is a great help in preparing an estimate
of quantities.
Calculation of Reinforcement Shape, Cutting and Bending Lengths
Figure 1 depicts the shape and proportions of hooks and bends in the reinforcement bars –
these are standard proportions that are adhered to:
(a) Length of one hook = (4d ) + [(4d+ d )] – where, (4d+ d ) refers to the curved portion = 9d.
(b) The additional length (la) that is introduced in the simple, straight end-to-end length of a
reinforcement bar due to being bent up at say 30o to 60o, but it is generally 45o) = l1– l2 = la
Where,](https://image.slidesharecdn.com/basiccivilengineeringpdf-180914011832/85/Basic-civil-engineering-pdf-154-320.jpg)














