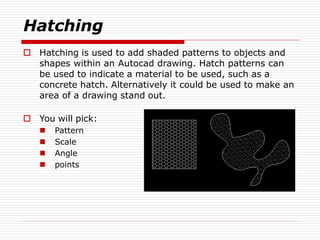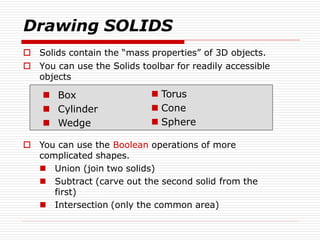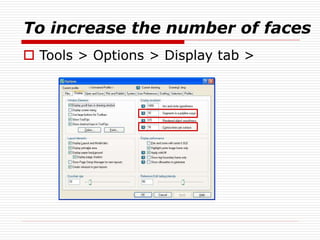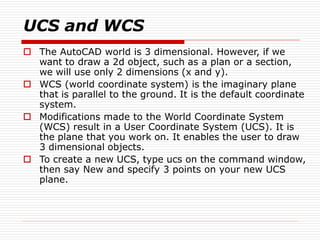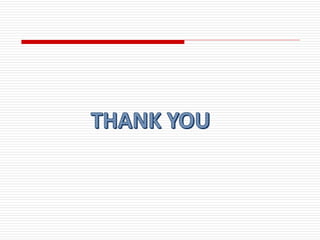The document provides an introduction and overview of AutoCAD, a computer-aided drafting software application. It discusses key features such as drawing 2D and 3D shapes, editing objects, zooming and panning functionality, and setting up pages and scales for drawings. The document also outlines topics like object snaps, hatching objects, creating solids, using the world and user coordinate systems, and gives commands for common drawing and editing tasks in AutoCAD.
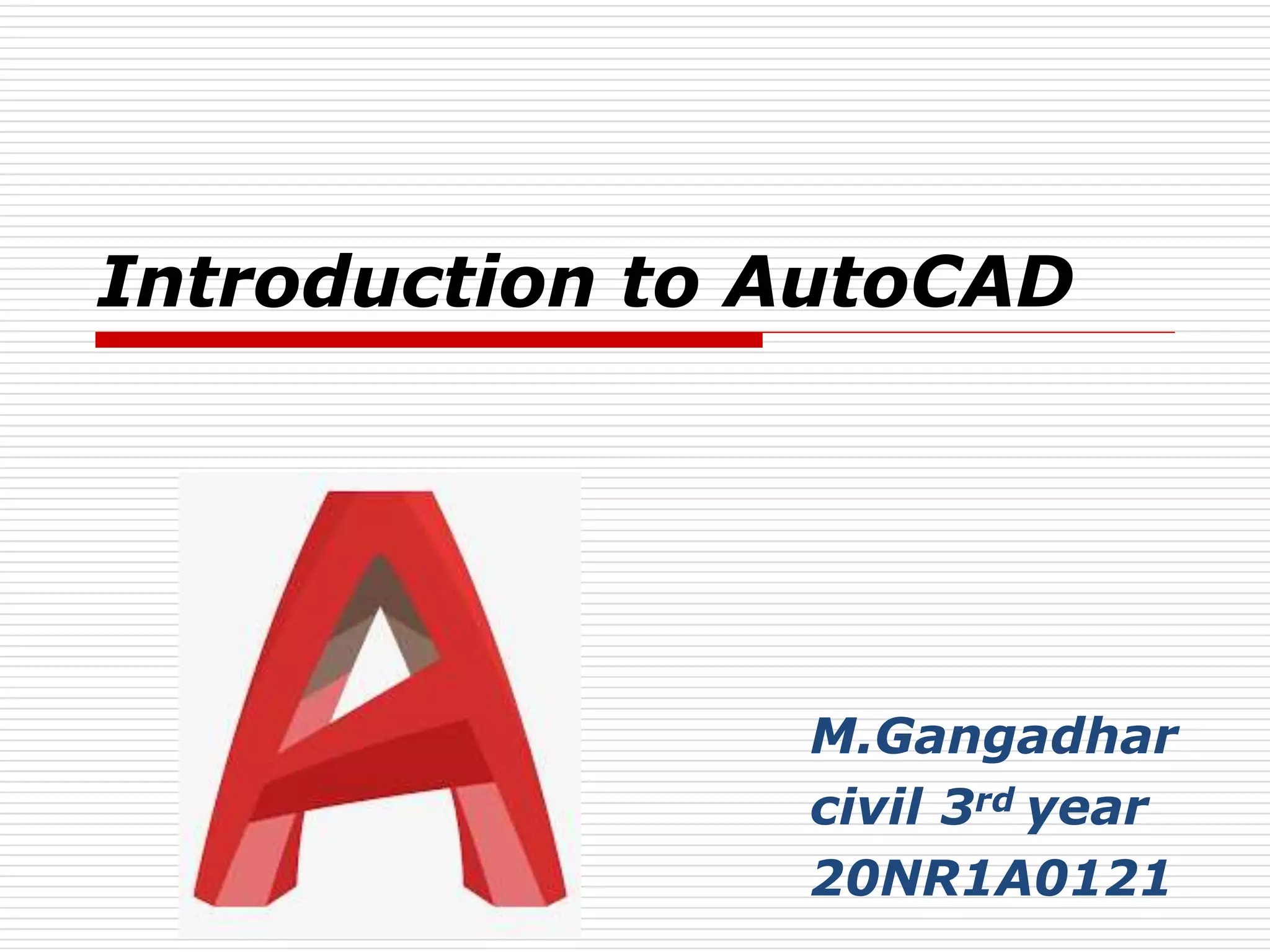
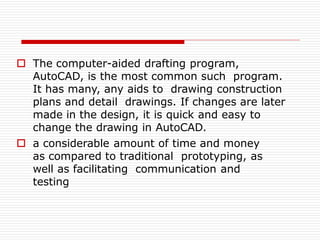

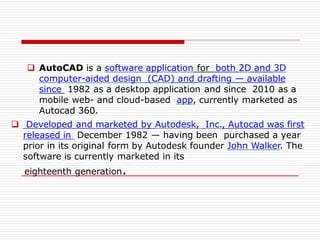

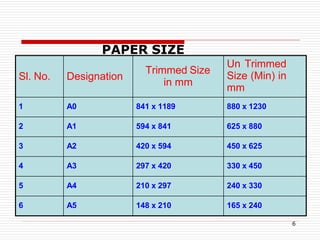
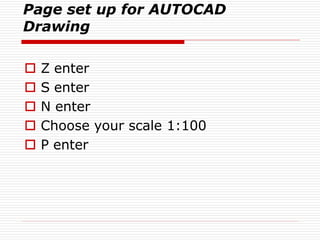
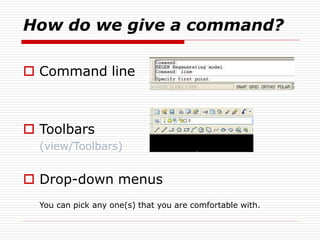
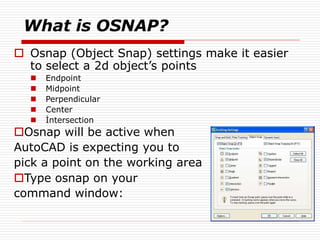
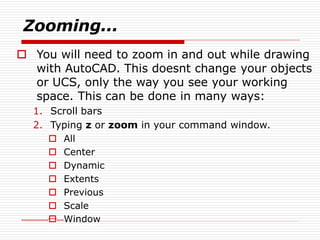
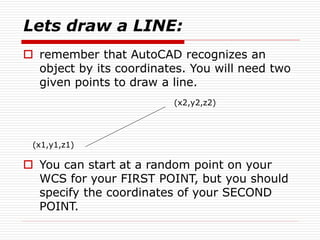
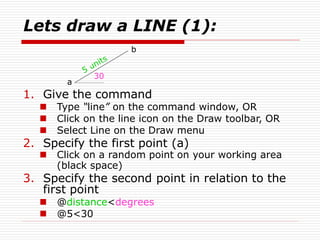
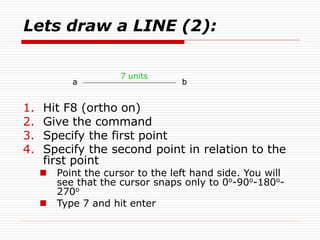
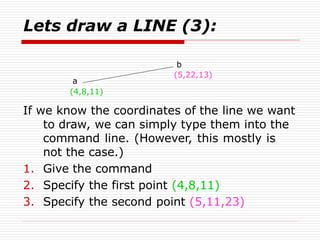
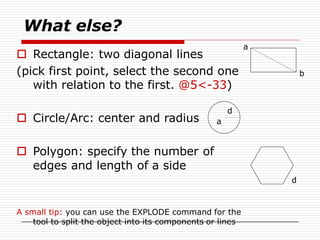
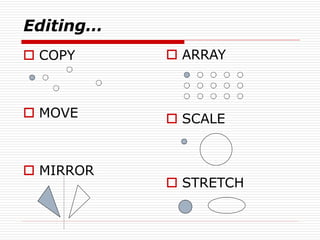
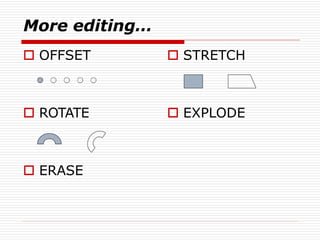
![Polyline (pline)
The PLINE command creates a chain line
with multiple vertexes and straight or
circular segments between the vertexes
Draw a closed shape with the pline
command:
Then type PEDIT (polyline edit) on the
command line and see what you can do
with it:
Enter an option [Close/Join/Width/Edit
vertex/Fit/Spline/Decurve/Ltype gen/Undo]:
Try Width and Spline](https://image.slidesharecdn.com/autocadppt-221221052212-6f5d10aa/85/AUTO-CAD-PPT-pptx-18-320.jpg)
