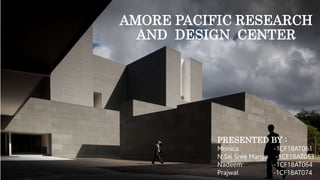The document describes the Amore Pacific Research and Design Center located in Yongin, South Korea. The building was designed by Carlos Castanheira, Kim Jang Kyu, and Álvaro Siza Vieira and completed in 2010. It has a built up area of 29,000 square meters and consists of five blocks, including a research and design center, guest house, and campus facilities oriented around a central garden space. Materials such as double-skinned glass facades, zinc cladding, and white marble were used in construction.






























