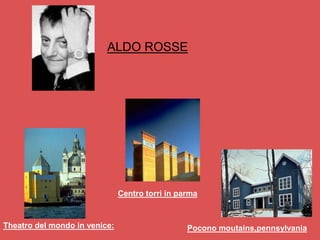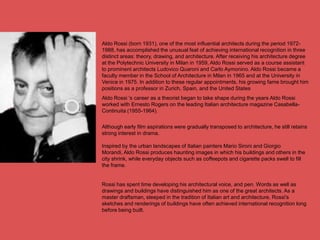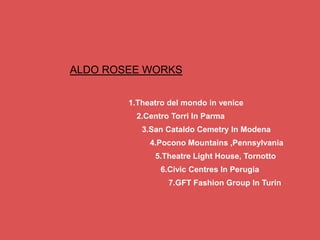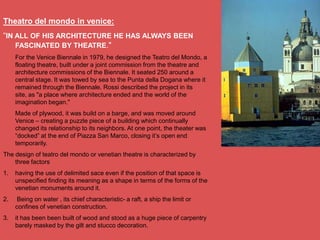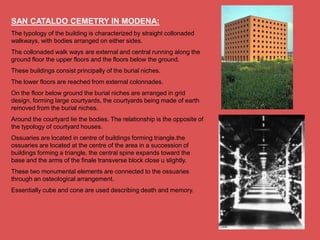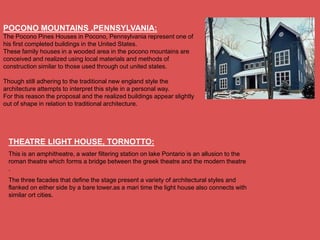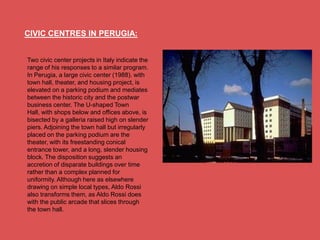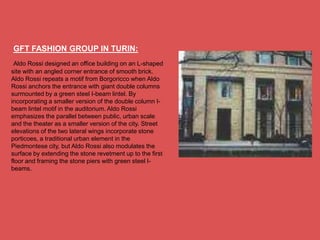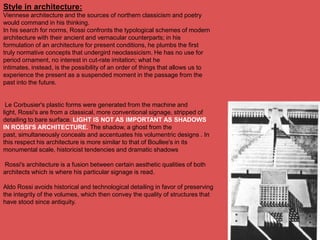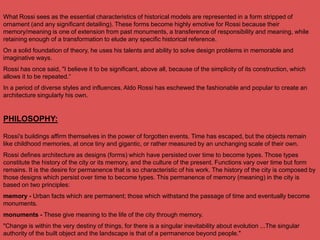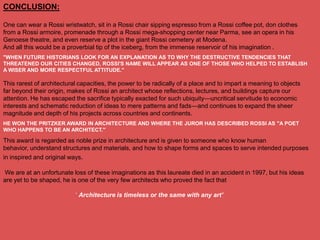Aldo Rossi was an influential Italian architect, theorist, and professor known for his writings and buildings. Some of his key works include the Teatro del Mondo floating theatre in Venice, the Centro Torri shopping center in Parma with its distinctive brick towers, and the San Cataldo Cemetery in Modena featuring colonnades and underground burial niches. Rossi strived to create timeless architecture drawing from historical precedents but adapted for modern contexts. He viewed the city as defined by architectural forms that persist over time to become enduring types that shape a place's memory.
