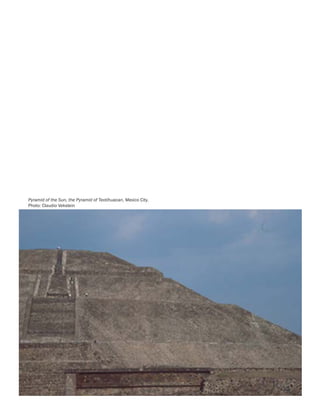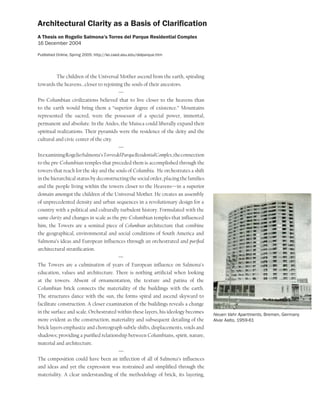Embed presentation





This document provides an in-depth analysis of Rogelio Salmona's Torres del Parque residential complex in Bogota, Colombia, completed in 1970. It discusses how the towers reference pre-Columbian pyramid structures through their vertical forms that reach towards the sky. The towers restructured the social hierarchy by placing residents closer to the heavens. The document examines Salmona's European influences and how he combined these with local geographical, environmental and social conditions through a refined architectural stratification of the brick towers. It provides background on Salmona's upbringing and education in Colombia and Europe where he studied under Le Corbusier before returning to Colombia to design the seminal Torres del Parque.




