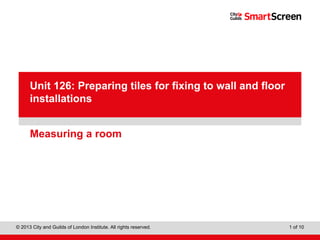More Related Content
Similar to 6710 126 powerpoint_5
Similar to 6710 126 powerpoint_5 (19)
More from Gordon Turner (19)
6710 126 powerpoint_5
- 1. Level 1 Diploma in Wall and Floor Tiling
© 2013 City and Guilds of London Institute. All rights reserved. 1 of 10
PowerPointpresentation
Measuring a room
Unit 126: Preparing tiles for fixing to wall and floor
installations
- 2. Level 1 Diploma in Wall and Floor Tiling
© 2013 City and Guilds of London Institute. All rights reserved. 2 of 10
Concera
- 3. Level 1 Diploma in Wall and Floor Tiling
© 2013 City and Guilds of London Institute. All rights reserved. 3 of 10
When measuring a room, draw each wall individually, A, B and C.
Concera
- 4. Level 1 Diploma in Wall and Floor Tiling
© 2013 City and Guilds of London Institute. All rights reserved. 4 of 10
Break each wall down into rectangles.
Wall C breaks down into 2 rectangles.
Wall A, 2 rectangles. Wall B stays as 1
rectangle.
Concera
- 5. Level 1 Diploma in Wall and Floor Tiling
© 2013 City and Guilds of London Institute. All rights reserved. 5 of 10
Measure the height and width of Rectangle 1 and Rectangle 2 and record your
results as follows:
H W
F 2.46 1.74
B 1.72 0.7
The F is height from the floor and B is height from the bath. By recording these
two measurements first, you will only need to do these measurements once for
the room. Keep each wall section separate so when you have finished
measuring the room you can count the walls and count the sections.
3 Sections = 3 Walls.
Continue for Rectangle 3 and Rectangle 4 but this time you only have to
measure the widths as you have already measured height F from the floor and
height B from the bath.
Do the same for Rectangle 5.
- 6. Level 1 Diploma in Wall and Floor Tiling
© 2013 City and Guilds of London Institute. All rights reserved. 6 of 10
Rectangle H W
1. F2.46 X 1.74 = 4.28 m²
2. B1.72 X 0.7 = 1.2 m²
____________________________
3. 1.72 X 1.76 = 3.03 m²
4. 2.46 X 0.44 = 1.08 m²
____________________________
5. 2.46 X 2.44 = 6.0 m²
- 7. Level 1 Diploma in Wall and Floor Tiling
© 2013 City and Guilds of London Institute. All rights reserved. 7 of 10
To measure the linear run for the border, only measure the widths or
just add all the widths together.
This will achieve the same result but quicker.
A linear run of a border is not a square metre measurement.
If there is a small window it is OK to ignore it when measuring as the
reveals of the window happily take into account the window itself.
If there is a toilet and/or a sink ignore them.
The area that you are over measuring by would be wasted in the cuts
around the toilet/sink.
If they are to be removed, that part of the wall is already accounted for.
- 8. Level 1 Diploma in Wall and Floor Tiling
© 2013 City and Guilds of London Institute. All rights reserved. 8 of 10
If you have a door, break down into rectangles as follows:
Concera
- 9. Level 1 Diploma in Wall and Floor Tiling
© 2013 City and Guilds of London Institute. All rights reserved. 9 of 10
Measure widths and heights, remembering height
from the floor will be the same as the first
measurement.
If measuring the linear run for this wall don’t add
the width of section 7 as the border isn’t going
there.
Multiply the heights by widths and give the
answers to 2 decimal places.
- 10. Level 1 Diploma in Wall and Floor Tiling
© 2013 City and Guilds of London Institute. All rights reserved. 10 of 10
Rectangle H W
1 F2.46 X 1.74 = 4.28 m²
2 B1.72 X 0.7 = 1.2 m²
____________________________
3 1.72 X 1.76 = 3.03 m²
4 2.46 X 0.44 = 1.08 m²
____________________________
5 2.46 X 2.44 = 6.0 m²
____________________________
6 2.46 X 0.95 = 2.34 m²
7 0.44 X 0.74 = 0.33 m²
8 2.46 X 0.63 = 1.55 m²
19.81 m²
Add all the answers together to give the total square metres for the room of 19.81 m².
