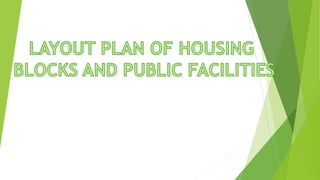Layout plan of housing
•Download as PPTX, PDF•
2 likes•2,369 views
Layout plan of housing
Report
Share
Report
Share

Recommended
Recommended
URBAN DESIGN BOOK COMPENDIUM 1-2 (creating the the urban structure)

URBAN DESIGN BOOK COMPENDIUM 1-2 (creating the the urban structure)Architecture Depatment,Hajee Mohammad Danesh Science and Technology University,Dinajpur, Bangladesh
More Related Content
What's hot
What's hot (20)
Similar to Layout plan of housing
URBAN DESIGN BOOK COMPENDIUM 1-2 (creating the the urban structure)

URBAN DESIGN BOOK COMPENDIUM 1-2 (creating the the urban structure)Architecture Depatment,Hajee Mohammad Danesh Science and Technology University,Dinajpur, Bangladesh
Similar to Layout plan of housing (20)
Layout plan of housing blocks and public facilities and services

Layout plan of housing blocks and public facilities and services
URBAN DESIGN BOOK COMPENDIUM 1-2 (creating the the urban structure)

URBAN DESIGN BOOK COMPENDIUM 1-2 (creating the the urban structure)
Informal notes from Urban Planning 3_13-14 (1).pdf

Informal notes from Urban Planning 3_13-14 (1).pdf
More from Noshad Ahmed Wahocho
More from Noshad Ahmed Wahocho (20)
Village as a focal point of planning and development

Village as a focal point of planning and development
The need of integrated approach towards planning of various components parts

The need of integrated approach towards planning of various components parts
Space standards and requirments for different land use activites, densities

Space standards and requirments for different land use activites, densities
13. british planning practices in india and pakistan

13. british planning practices in india and pakistan
12. town planning during pre mughal period in india and pakistan.

12. town planning during pre mughal period in india and pakistan.
12. town planning during pre mughal period in india and pakistan.

12. town planning during pre mughal period in india and pakistan.
11. town planning during mughal period in india and pakistan

11. town planning during mughal period in india and pakistan
Recently uploaded
Call Girls in Uttam Nagar (delhi) call me [🔝9953056974🔝] escort service 24X7![Call Girls in Uttam Nagar (delhi) call me [🔝9953056974🔝] escort service 24X7](data:image/gif;base64,R0lGODlhAQABAIAAAAAAAP///yH5BAEAAAAALAAAAAABAAEAAAIBRAA7)
![Call Girls in Uttam Nagar (delhi) call me [🔝9953056974🔝] escort service 24X7](data:image/gif;base64,R0lGODlhAQABAIAAAAAAAP///yH5BAEAAAAALAAAAAABAAEAAAIBRAA7)
Call Girls in Uttam Nagar (delhi) call me [🔝9953056974🔝] escort service 24X79953056974 Low Rate Call Girls In Saket, Delhi NCR
Recently uploaded (20)
Food safety_Challenges food safety laboratories_.pdf

Food safety_Challenges food safety laboratories_.pdf
Python Notes for mca i year students osmania university.docx

Python Notes for mca i year students osmania university.docx
Basic Civil Engineering first year Notes- Chapter 4 Building.pptx

Basic Civil Engineering first year Notes- Chapter 4 Building.pptx
HMCS Max Bernays Pre-Deployment Brief (May 2024).pptx

HMCS Max Bernays Pre-Deployment Brief (May 2024).pptx
Call Girls in Uttam Nagar (delhi) call me [🔝9953056974🔝] escort service 24X7![Call Girls in Uttam Nagar (delhi) call me [🔝9953056974🔝] escort service 24X7](data:image/gif;base64,R0lGODlhAQABAIAAAAAAAP///yH5BAEAAAAALAAAAAABAAEAAAIBRAA7)
![Call Girls in Uttam Nagar (delhi) call me [🔝9953056974🔝] escort service 24X7](data:image/gif;base64,R0lGODlhAQABAIAAAAAAAP///yH5BAEAAAAALAAAAAABAAEAAAIBRAA7)
Call Girls in Uttam Nagar (delhi) call me [🔝9953056974🔝] escort service 24X7
Unit 3 Emotional Intelligence and Spiritual Intelligence.pdf

Unit 3 Emotional Intelligence and Spiritual Intelligence.pdf
Interdisciplinary_Insights_Data_Collection_Methods.pptx

Interdisciplinary_Insights_Data_Collection_Methods.pptx
Layout plan of housing
- 2. LAYOUT PLAN : The act or an instance of lying out. An arrangement or plan , especially the schematic arrangement of parts or areas .The layout of a factory , the layout of a printed circuit . The art or process of arranging printed or graphic matter on a page
- 3. LAYOUT OF HOUSING BLOCK : 1) Detached home 2) Semi detached home 3) Terraced houses 4) Apartment
- 4. BASIC BUIKDING FORMS ARE : BLOCK
- 7. BUILDING FORMS ARE: 1)The block 2)The Tower 3)Courtyard or apartment
- 8. THE BLOCK : Wider than it is tall The apartment are arranged of a corridor (single ,double or loaded )
- 9. THE TOWER Vertical form Centralized zone
- 10. THE COURTYARD OR APPARTMENT Provide the side open spaces (courtyard). The open spaces are comunnal and should provide and should provide a high quality landscaped environment and outlook .
- 11. RECTLINER/GRID IRON A systematic layout of streets in a subdivision that creates blocks of uniform length and width and streets that intersect at right angles.
- 12. CUL-DE-SEC A cul-de-sac, dead end, closed, no through road, a close and no exit is a street with only one inlet/outlet. While historically built for other reasons, one of its modern users is to calm vehicle through-traffic in residential areas,
- 13. PUBLIC FACILITES : Public facilities is a service which is provided by government to people living within its jurisdiction, either thorough the public sector or by financing provision of services should be available to all regardless of income.
- 14. THE ROLE AND FUNCTION OF PUBLIC FACILITIES : This give guidance on the planning of public facilities within residential settlements .Public facilities are defined as those basic services which can not be supplied directly to the individual dwelling unit and as a result are utilised away from the individual residential dwelling unit within the public environment .Public facilities satisfy specific or community needs-including safety and security ,communication , recreation , sport , education, health, cultural and public administration .
- 15. THANK YOU
