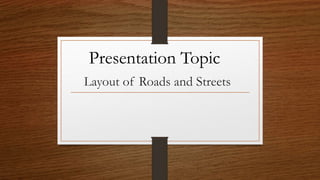
Layout of roads and streets
- 1. Layout of Roads and Streets Presentation Topic
- 2. What is Layout • Deciding on the best physical arrangement of all resources that consume space within a facility • The way in which the parts of something are arranged or laid out. • The way in which text or pictures are set out on a page. • The process of setting out material on a page or in a work.
- 3. Layout of Roads • Schematic Layouts for Roads : • The submission of schematic layouts should include the basic information necessary for the proper review and evaluation of the proposed improvement: • General project information including project limits, design speed, and functional classification. • The location of interchanges, mainlines, grade separations, frontage roads, turnarounds, and ramps.
- 4. • Existing and proposed profiles and horizontal alignments of main lanes, ramps, and crossroads at proposed interchanges or grade separations. Frontage road alignment data need not be shown on the schematic, however, it should be developed in sufficient detail to determine right of way needs. • For freeways, the location and text of the proposed main lane guide signs should be shown. Lane lines and/or arrows indicating the number of lanes should be shown. • For freeway added capacity projects, a capacity analysis.
- 5. • An explanation of the sequence and methods of stage construction including initial and ultimate proposed treatment of crossovers and ramps. • The tentative right of way limits. • Bridges and bridge class culverts should be shown. • The geometrics (pavement cross slope, super elevation, lane and shoulder widths, slope ratio for fills and cuts) of the typical sections of proposed highway main lanes, ramps, frontage roads, and cross roads.
- 6. • Location of retaining walls and/or noise walls. • The existing and proposed traffic volumes and, as applicable, turning movement volumes. • If applicable, the existing and proposed control of access lines.
- 7. Layout of streets • street layout are also important to travel. The relationships between buildings, streets and open spaces form the urban fabric that helps to give a neighborhood its physical identity.
- 8. • “The physical form and qualities of a place, shape - and are shaped by - the way it is used and the way people and vehicles move through it. New development should help to create places that connect with each other sustainably, providing the right conditions to encourage walking, cycling and the use of public transport. People should come before traffic. Places that work well are designed to be used safely and securely by all in the community, frequently for a wide range of purposes and throughout the day and evening.”
- 9. • “Matters to consider when assessing design quality include the extent to which the proposed development: • Is easily accessible and well-connected to public transport and community facilities and services, and is well laid out so that all the space is used efficiently, is safe, accessible and user-friendly. • Is well integrated with, and complements, the neighboring buildings and the local area more generally in terms of scale, density, layout and access. • Takes a design-led approach to the provision of car-parking space, that is well-integrated with a high quality public realm and streets that are pedestrian, cycle and vehicle friendly
- 10. •THANKYOU
