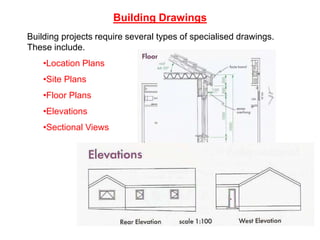
New Building Construction Drawing.ppt
- 1. Building Drawings Building projects require several types of specialised drawings. These include. •Location Plans •Site Plans •Floor Plans •Elevations •Sectional Views
- 2. Location (Block) Plan The location plan identifies the location of the building or construction site in relation to its surroundings. Location Plans Include: •All neighbouring buildings and their plot boundaries •Street names •Roads, pavements, footpaths etc. •A north direction arrow •The scale of the drawing. The scale of a Location plan is normally 1:1250
- 3. Site Plan Site plans show a larger view of a plot, normally highlighted in the location plan. The builder needs to know exactly where the plot of the building is to be constructed. A site plan may include: •Boundaries of the plot •The position of the building within the plot •Access paths •Drainage information; pipe runs, manholes etc. •Contour lines, indicating the slope of the ground •A north direction arrow •The scale of the drawing The scale is of a site plan is normally 1:200
- 4. Floor Plan The floor plan is an internal view of a house from above. It is used by all trades to plan their work. It gives information to trades people but also used to show the client or customer the layout and dimensions of the house before it is built. A floor plan may include: •The layout and dimensions of rooms •Positions and sizes of windows and doors. •Layout of the kitchen and bathroom fixtures and fittings •Lamps, switches, sockets etc. •The scale of the drawing The scale of a floor plan is normally 1:100 or 1:50
- 5. Elevations Elevations are orthographic views of the outside of the building that enable clients and customers to see what the finished building will look like. Elevations show: •The style of the building •The external proportions of the building •The external features of the building; windows styles and wall finishes. •The type of roof •The position of the doors and windows from the ouside. The scale of an elevation is normally 1:100 or 1:50
- 6. Sectional Views Sectional views are detailed technical drawings showing a slide through a wall. The section is normally taken through a part of the building that will show most detail. Sections show: •The materials used: brick, timber, concrete etc. •Construction details. •Dimensions •The scale of the drawing. The scale of a section is normally 1:20
- 7. Building symbols and signs