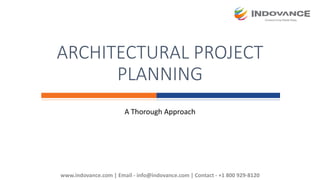
Architectural Project Planning
- 1. A Thorough Approach ARCHITECTURAL PROJECT PLANNING www.indovance.com | Email - info@indovance.com | Contact - +1 800 929-8120
- 2. Project Planning Approach People often ask about the architectural project execution process being carried out before every project. And it’s mostly because there are mix theories about the execution part. Every project is different, client requirements are different, challenges faced are different and there is no single or standard method used to resolve those challenges. Every architectural mind will have different approach to different challenge, similarly, different company will utilize its architectural expertise in different way. What matters most is project understanding and problem-solving ability that comes with experience. Let’s go through the project detailing and developing the permit drawings as basic approach of project planning.
- 3. Detailing is typically the first stage of project where the scope of work and client requirements are discussed. This stage is the foundation for strong project planning and execution as basis this understanding, the permit drawings are created. More clarity you have in project detailing stage, better would be the outcome. Gathering all the basic information about the project in detailing phase, like – • Probable technical challenges • Material to be used at what stage • Number of blocks/houses to be built • Amenities and its description • Phases to be built Project Detailing
- 4. What is Permit Drawings? Permit Drawing is, set of drawings or information which needs to be submitted to local governing body or local jurisdiction. This body reviews the project as per their standard norms and issues the permit to go ahead with project. Once the project requirements are understood, the Permit Drawings are worked upon and sent for approval. While developing permit drawings, one must understand that different states, different governing bodies, different cities can have – • Different norms • Different weather conditions • Different lifestyle • Different living conditions Hence team of architects should understand, visualize the actual site and articulate the most accurate drawings, fulfilling both – client and local jurisdiction requirements. The Permit Drawings
- 5. The Permit Drawing Elements • Floor Plans – • Floor levels • location of smoke alarm, • Exhaust fans, • Stair risers, • Ceilings • Fittings • Elevation Section Preparation • Area Calculations • Site Plan – • Title boundaries • Existing site levels • Dimensions and bearings, • Proposed site cuts, • Location of retaining walls, • Downpipes • Rainwater flow, • Set out dimensions • North point & legal point of discharge.
- 6. What is Construction Documents? Construction documents, also known as working drawings or project blueprints, are the documented format of every technical aspect in the form of drawings and specifications. Drawings gives a clear view of entire structure of the building with respect to what & how it is to be built, material and technology required, installation details and quality standards to be met. The drawings could be created using computer software tools like AutoCAD, Revit etc. Construction specification are typically created using MS word or other text documents formats, and it is a detail list of deliverables describing working methodology and specifications of quality with performance requirements. The Construction Documents
- 7. Elements of Construction Documents • Project Planning Sheet – • Cover page • List of drawings • ANSI details • ADA details • Property details (Building type, phases, city pin, location on map, code matrix, zonal details, regulation applicable.) • Plans • Site plan • Floor plan • Accessible egress path • Existing construction demolition plans at the project site • Landscape plans • Life safety plan • Slab edge plans • Elevations: Flat -images showing – • How it looks like from outside • Height, elements and material to be applied • Sections – • Shows hypothetical slices of building elements from the center of building or from specified viewpoints • Elements like – • Wall • Foundation • Floor to floor height • Relationship between floor inside and the ground plan outside
- 8. Elements of Construction Documents • Unit Plans: Indicate phases/units of project • Wall Assemblies: Required material and quality code compliance • Interior Elevations: A flat view of vertical surface of interior walls, furniture, floor, power outlets, different elements in house and its height and size. • Callout Details: Keynotes given to different objects like door, window or walls. • Finish Plans: Indicates materials to be used for floor, walls, Door, windows etc. • Finish Schedule: A data sheet containing quality, material used, product names and manufacturer. • Lift and Staircases: Materials for staircase, suppliers of interior & parking elevations equipment’s
- 9. Let us Easify! Thank You! www.indovance.com | Email - info@indovance.com | Contact - +1 800 929-8120 Indovance Inc, is an expert in Engineering Drafting and Land Surveying works with experience of around one and half decade in engineering design domain. With advantages like highly skilled workforce, cost effective solutions & quick turnaround time (TAT), Indovance is first choice of many fortune 500 engineering and publishing giants. You can also set up your entire design and drafting team in India with our Virtual Office Model. For more information, reach us on +1 800 929-8120 or drop in a mail to us at info@indovance.com.
