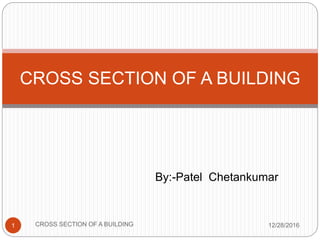
Cross section of a building
- 1. By:-Patel Chetankumar 12/28/2016CROSS SECTION OF A BUILDING1 CROSS SECTION OF A BUILDING
- 2. 12/28/2016CROSS SECTION OF A BUILDING2 What are Cross Sections? Cross section drawings show views of the home as though you had sliced down through the house from the top with a saw and looked in from the resulting opening. The more complex the home design, the more cross sections you should provide. Cross sections also show window details such as dimensions, exact locations with respect to interior walls and their heights relative to the ceiling or floor.
- 3. 12/28/2016CROSS SECTION OF A BUILDING3 How Many Cross Sections are Required? The number of cross sections needed completely depends on the complexity of the design, your planning department requirements and who is building the house. In general, you should create cross sections for the following: Exterior wall layers Structural walls, posts or beams Stair framing details Floor and ceiling heights and variances Molding and trim work . Cabinetry or custom built furniture Any other details that will help the builder understand the home design
- 4. 12/28/2016CROSS SECTION OF A BUILDING4 Steps to Drawing a Cross Section 1. Choose a Cross Section Line 2. Draw the House Envelope 3. Draw Floors and Ceilings 4. Side Wall Windows, Doors and Framing 5. Interior Walls and Structural Elements 6. Facing Wall Windows and Doors 7. Variances in Ceiling or Floor Heights 8. Labeling 9. Add a Title Block
- 5. 12/28/2016CROSS SECTION OF A BUILDING5 1. Choose a Cross Section Line To create a cross section, first draw a line on your floor plan that cuts through a section of the house for which you need to show cross section detail. On the floor plan drawing above, at the upper and lower left there are two "A"s surrounded by circular icons with an arrow. These icons indicate that the construction drawings will contain a detailed cross section for this slice of the house. The arrow indicates in which direction the cross section "looks". Note that cross sections are also indicated for sections B-B, C-C and D-D. The drawing below is the resulting A-A cross section. This tutorial will demonstrate how to draw this cross section.
- 6. 12/28/2016CROSS SECTION OF A BUILDING6
- 7. 12/28/2016CROSS SECTION OF A BUILDING7 2. Draw the House Envelope Start by drawing the width of the outer envelope of your house design through a given cross section line. Use the measurements on the floor plan drawings, house elevations and your other design notes to create accurate and to scale lines. Include the: House footings Foundation walls Above ground exterior walls Any windows that the section cuts through Exterior roof lines
- 8. 12/28/2016CROSS SECTION OF A BUILDING8
- 9. 12/28/2016CROSS SECTION OF A BUILDING9 3. Draw Floors and Ceilings Next draw both the upper and lower lines of all floors and ceilings. You need to know the thickness of the flooring or ceiling joists and any attached flooring . The heights from each floor to the ceiling or floor joists above must be accurately drawn to scale. Only include the framing materials in this drawing, not the finished ceiling and floor materials
- 10. 12/28/2016CROSS SECTION OF A BUILDING10
- 11. 12/28/2016CROSS SECTION OF A BUILDING11 4. Side Wall Windows, Doors and Framing For the two side walls at either side of the drawing, draft in any exterior window or door headers, sills or wall plates as well as the inside dimension of all of the above elements in the first step. See the drawing above
- 12. 12/28/2016CROSS SECTION OF A BUILDING12 5. Interior Walls and Structural Elements Next draft interior walls, including their plates and any structural posts or beams visible in this section. See the cross section drawing above.
- 13. 12/28/2016CROSS SECTION OF A BUILDING13 6. Facing Wall Windows and Doors Next draw the rough openings of all the facing doors and windows. The cross section above shows window glazing as well but not the trim.
- 14. 12/28/2016CROSS SECTION OF A BUILDING14 8. Labeling Finally label the rough openings for all doors and windows. Label the height of the windows, either from the floor or ceiling. Also detail ceiling heights, area names and any other elements to lend clarity to the drawing. See the figure above. It is important that all elements are accurately drawn to scale since builders at the job site will often use an architect's scale to determine where to situate rough openings of windows or doors, ceiling heights, etc. It is not good enough to label these numbers. They need to be accurately drawn.
- 15. 12/28/2016CROSS SECTION OF A BUILDING15 9. Add a Title Block Add a title block in the lower right hand corner which indicates the: Name of the house or project Date Designer's name View name Drawing scale
- 16. 12/28/2016CROSS SECTION OF A BUILDING16
- 17. THANK YOU 12/28/2016CROSS SECTION OF A BUILDING17