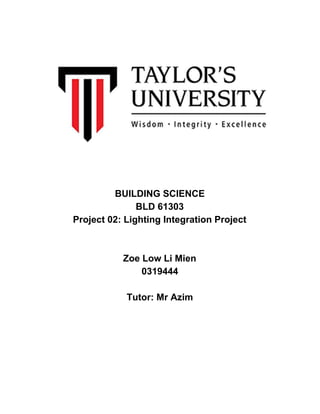
Lighting Integration Project Analyzes Daylighting and Artificial Lighting Design
- 1. BUILDING SCIENCE BLD 61303 Project 02: Lighting Integration Project Zoe Low Li Mien 0319444 Tutor: Mr Azim
- 2. CONTENTS: 1. INTRODUCTION 2 2. FLOOR PLANS 3 3. DAYLIGHTING STRATEGIES 4 4. THE LUMEN METHOD 7 1
- 3. 1. INTRODUCTION SITE PLAN This project is about a community where it consist of an interlocking design. Combining both the interior and exterior spaces together, with a central garden courtyard open to all floors and a sky garden above. 2
- 4. 2. FLOOR PLANS GRD FLOOR LEVEL The Chosen Space: The Kitchen Workshop 1ST FLOOR LEVEL The Chosen Space: The Adaptable Workshop 3
- 5. 3. DAYLIGHTING STRATEGIES DAYLIGHTING STRATEGIES FOR THE KITCHEN WORKSHOP Area of Window (W, m2 ) (2.41m x 3.45m) x 5 Windows = 41.57 Total Area of Internal surfaces (A, m2 ) Walls = (9.73 x 3.45) + (4.04 x 3.45) + (1.035 x 3.45) + (5.738 x 3.45) + (17.4 x 3.45) + (13.915 x 3.45) = 33.56 + 13.93 + 3.57 + 19.7 + 60.03 + 48.006 = 178.91 Ceiling and Floor = (17.4 x 9.73) - (1.035 x 4.04) = 169.302 - 4.18 = 165.12 = (165.12 x 2) = 330.241 178.91 + 330.241 = 509.15 Glass Transmittance Corrected For Dirt (T) 0.6 (For double glazed window in clean environment) Visible Sky Angle In Degree From Centre of Window (θ) 135° Average Reflectance Of Area A (R) 0.5 (Considering light coloured room surfaces) Average Daylight Factor (DF) (41.57/509.15) x (0.6 x 135°/0.5) = 0.081 x 162 = 13.22 4
- 6. The daylight factor is 13, which is higher than the required standard Daylight Factor of 6 based on MS1525. With too much excess daylight, this causes a lot of thermal discomfort and unwanted glare into the space. Therefore sliding glass doors (left) and roller shutters (right) are introduced to reduce the amount of daylight penetrating into the space as seen from the image above. 5
- 7. DAYLIGHTING STRATEGIES FOR THE ADAPTABLE WORKSHOP Area of Window (W, m2 ) (0.8m x 3.45m) x 8 Windows = 22.08 (1.15m x 3.45m) x 3 Windows = 11.9 22.08 + 11.9 = 33.98 Total Area of Internal surfaces (A, m2 ) Walls = (15.6 x 3.45) + (9.9 x 3.45) + (10.94 x 3.45) + (4.83 x 3.45) = 53.82 + 34.155 + 37.743 + 16.66 = 142.38 Ceiling and Floor = (15.6 x 9.9) x 2 = 308.88 142.38 + 308.88 = 451.26 Glass Transmittance Corrected For Dirt (T) 0.6 (For double glazed window in clean environment) Visible Sky Angle In Degree From Centre of Window (θ) 135° Average Reflectance Of Area A (R) 0.5 (Considering light coloured room surfaces) Average Daylight Factor (DF) (33.98/451.26) x (0.6 x 135°/0.5) = 0.075 x 162 = 12.1 The daylight factor of this space is 12.1, which is higher than the required standard Daylight Factor of 6 based on MS1525. This considers the fact that the space appears to be very bright, making a lot of unwanted glare. 6
- 8. 4. THE LUMEN METHOD ROOM INDEX FOR THE KITCHEN WORKSHOP Dimensions of Kitchen Workshop (m) Length = 17.4 Width = 9.73 Total Floor Area (m2 ) (17.4 x 9.73) - (1.035 x 4.04) = 169.302 - 4.181 = 165.12 Room Height (m) 3.45m Mounting Height (m) 3.45 - 0.77 (height from desk) - 0.08 (height of the light fitting) = 2.6 Room Index (K) 165.12 / 2.6 (17.4 + 9.73) 165.12 / (2.6 x 27.13) 165.12 / 70.538 = 2.34 LUMEN METHOD OF THE KITCHEN WORKSHOP Light Fitting Mirror Louver Fitting Type S Type of Light Fitting Fluorescent Tube Dimensions of the Light Fitting (m) 1.223m x 0.605m Illuminance Level required (E, lux) 150 - 300 lux Area of working plane height (A, m2 ) (17.4 x 9.73) - (1.035 x 4.04) = 169.302 - 4.181 = 165.12m2 Average Luminous flux from each lamp (F, lm) 2100 Utilisation Factor (UF) C = 0.7 W = 0.5 F = 0.2 UF = 0.6 Maintanence Factor (MF) 0.8 (Standard) Number of Lamps required (N) (300 lux x 165.12m2 ) / (2100 x 0.6 x 0.8) = 49536 / 1008 = 49.14 49 Lamps Distance between the lamps (m) 1.5 x 2.6m (Mounting Height) = 3.9m 7
- 9. The lighting layout of the kitchen workshop ROOM INDEX FOR THE ADAPTABLE WORKSHOP Dimensions of the Adaptable Workshop (m) Length = 15.6 Width = 9.9 Total Floor Area (m2 ) 15.6 x 9.9 = 154.44 Room Height (m) 2.85m 8
- 10. Mounting Height (m) 2.85 - 0.77 (height from desk) - 0.0033 (height of the light fitting) = 2.076 Room Index (K) 154.44 / 2.076 (15.6 + 9.9) 154.44 / (2.076 x 25.5) 154.44 / 52.95 = 2.91 LUMEN METHOD OF THE ADAPTABLE WORKSHOP Light Fitting Mirror Louver Fitting Type R Type of Light Fitting Fluorescent Tube Dimensions of the Light Fitting (m) 1.223m x 1.210m Illuminance Level required (E, lux) 300 lux Area of working plane height (A, m2 ) 15.6 (Length) x 9.9 (Width) 154.44m2 Average Luminous flux from each lamp (F, lm) 2100 Utilisation Factor (UF) C = 0.7 W = 0.5 F = 0.2 UF = 0.63 Maintanence Factor (MF) 0.8 (Standard) Number of Lamps required (N) (300 lux x 154.44m2 ) / (2100 x 0.63 x 0.8) = 46332 / 1058.4 = 43.7 43 Lamps Distance between the lamps (m) 1.5 x 2.076m (Mounting Height) = 3.114m 9
- 11. The lighting layout of the adaptable workshop 10