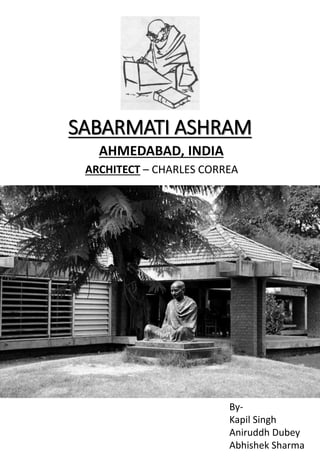
Sabarmati Ashram
- 1. SABARMATI ASHRAM AHMEDABAD, INDIA ARCHITECT – CHARLES CORREA By- Kapil Singh Aniruddh Dubey Abhishek Sharma
- 2. DESIGN CONCEPT :- The main concept is that each building group in causal meandering pattern, creating a pathway along which the visitors progresses towards the centrality of the water court. PLAN OF SABARMATI ASHRAM :- The site on the Sabarmati river bank. it is the part of the larger ashram complex and is integrated into its garden. :- Correa took the words of mahatma Gandhi, “I don’t want my house to be walled on all sides and my windows to be stuffed. I want the cultures of all the lands to be blown about my houses as freely as possible but I refused to be blown off my feet by any of them.”
- 3. Site plan Plan Sectional Elevation Sectional Elevation RAIN WATER HARVESTING SYSTEM LOUVERS
- 4. 1. LETTERS 2. OFFICE 3. MEETINGS 4. BOOKS 5. PHOTOS AND PAINTINGS :- Five Interior Rooms Contain The Collection Of The Museum. :- The Rooms Are Enclosed By Brick Walls And Wooden Louvered Screens :- All Five Rooms Are Part Of 6mt Square Module. Correa’s Subtle Changes Of The Enclosure Allow For Variety In The Module’s Lighting, Temperature’ And Visual Permeability. :- A Square, Uncovered Shallow Pool Is Located Between The Five Rooms. Water body Closed space ARRANGEMENT
- 5. CONSTRUCTION :- The materials used in the construction are similar to the other buildings in the ashram: tiled roof, brick walls, stone floors and wooden doors. :- The only additions are the RCC channels which act as beams and as rainfall conduits and which permit additional construction to be added in future. :- No glass windows are used anywhere in the building; light and ventilation being provided by operable wooden louvers.
- 6. :- THE MUSEUM USES A SIMPLE BUT DELICATELY DETAILED POST AND BEAM STRUCTURE. :- LOAD BEARING BRICK COLUMNS SUPPORT CONCRETE CHANNELS, WHICH ARE BOTH SUPPORT THE WOODEN ROOF AND DIRECT RAINWATER. :- BOARDS ARE NAILED UNDERNEATH THE JOIST AND TILES ARE PLACED ATOP THE JOINTS. :- THE FOUNDATION IS CONCRETE AND IS RAISED ABOUT FOOT FROM THE GROUND. :- WOODEN DOORS, STONE FLOORS, BRICK COLUMNS AND CERAMIC TILE ROOFS ARE THE PALETTE OF THE BUILDING.
- 7. Vaastu in Sabarmati Ashram 1. Square grid – Square is the sacred shape and is used wherever Vaastu is applied. Various other shapes can be derived from square like rectangle (from two squares), circle (by rotating square towards infinity). Distorted 11x11 grid is used and each square measures 6x6 m. 2. Courtyard – As in Vaastu Purusha Mandala Lord Brahma resides and that is why courtyard or water body is provided in centre of the building. 2 N
- 8. Vaastu in Sabarmati Ashram 1. North East – Books as a symbol of positive energy are placed in north east direction. Light reaches at around 3 am- 6am. This time is well suited for jobs like meditation and concentration. Best suited for pooja, yoga, study room. This part is under the reign of Ishana. 2. North West and West – This is the house of wind and water god that’s why toilet is provided in this region and open gallery and louvered windows are provided in this direction. Directions according to Vaastu N
- 9. Vaastu in Sabarmati Ashram 3. East – This direction is ruled by Sun god and as Sabarmati river flows in east and south east and is believed the morning sun purifies water and water is germ free that’s why building placement is accordingly. 4. South East – Dedicated to god of fire and snack shop is proposed in this portion. 5. South – Office portion is in this portion south monsoon provides excellent ventilation. Directions according to Vaastu Sabarmatiriver N
- 10. Vaastu in Sabarmati Ashram Sabarmatiriver N 3. South West – Dedicated to ancestors or Pitru. This part of building is for store or living space and hence building entry and open gallery starts from this direction. 4. SITE ENTRY IS FROM WEST ALONG WITH FAMOUS ASHRAM ROAD NORTH TO WEST Directions according to Vaastu
- 11. Vaastu in Sabarmati Ashram SITE ENTRY BUILDING ENTRY SABARMATI GHAT
- 12. Vaastu in Sabarmati Ashram SITE ENTRY BUILDING ENTRY SABARMATI GHAT
- 13. PHOTO GALLERY
- 14. PHOTO GALLERY
Editor's Notes
- Wooden doors, stone floors, ceramic tile roofs, and brick columns are the palette of the building
