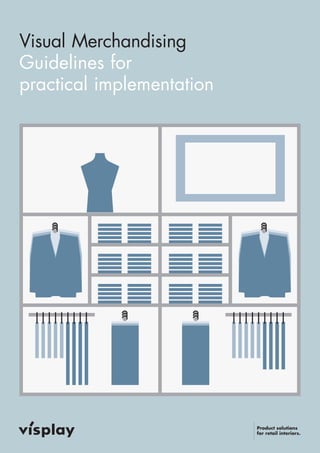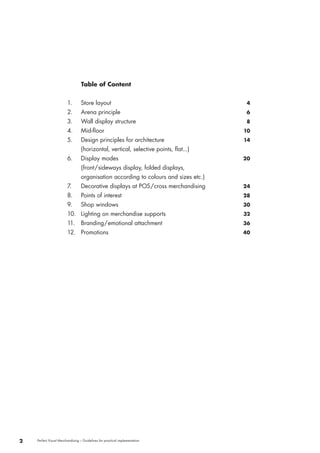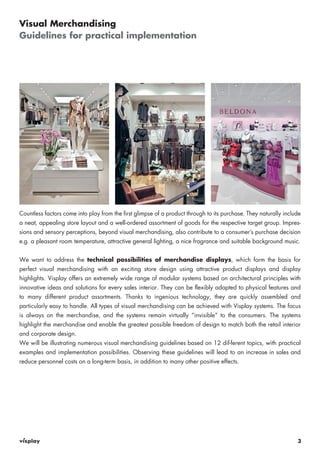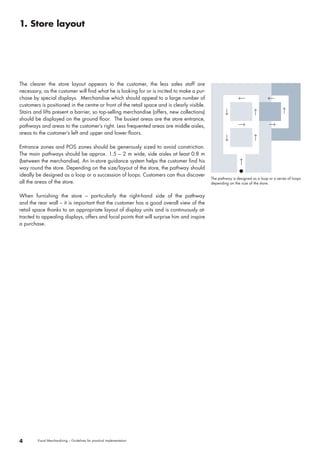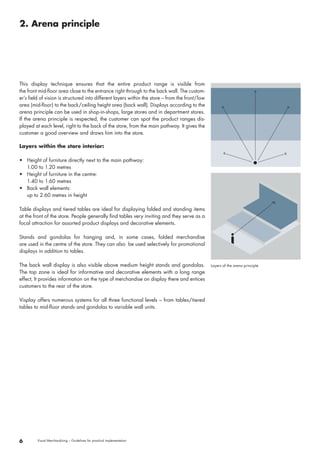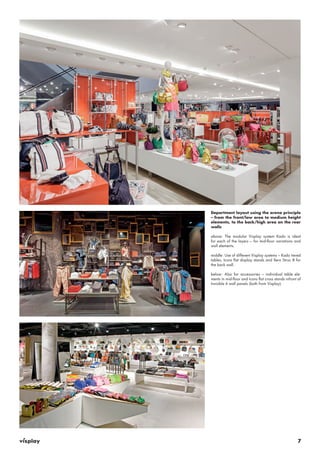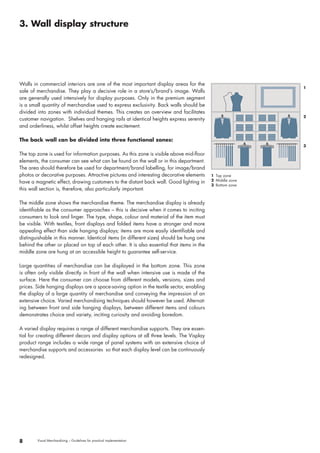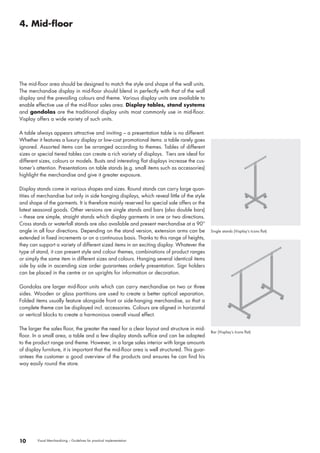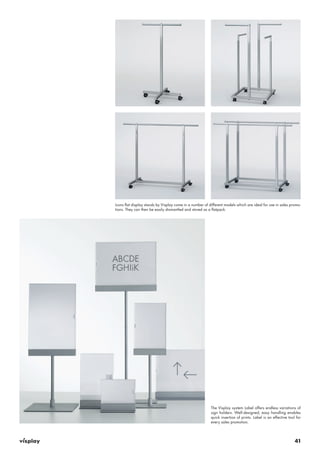The document outlines visual merchandising guidelines focused on practical implementation, emphasizing store layout, display systems, and sensory perceptions that influence consumer purchases. It details various display techniques based on architectural principles and innovative systems offered by visplay, aimed at enhancing product visibility and customer engagement. Following these guidelines is expected to improve sales and reduce staffing needs in retail environments.
