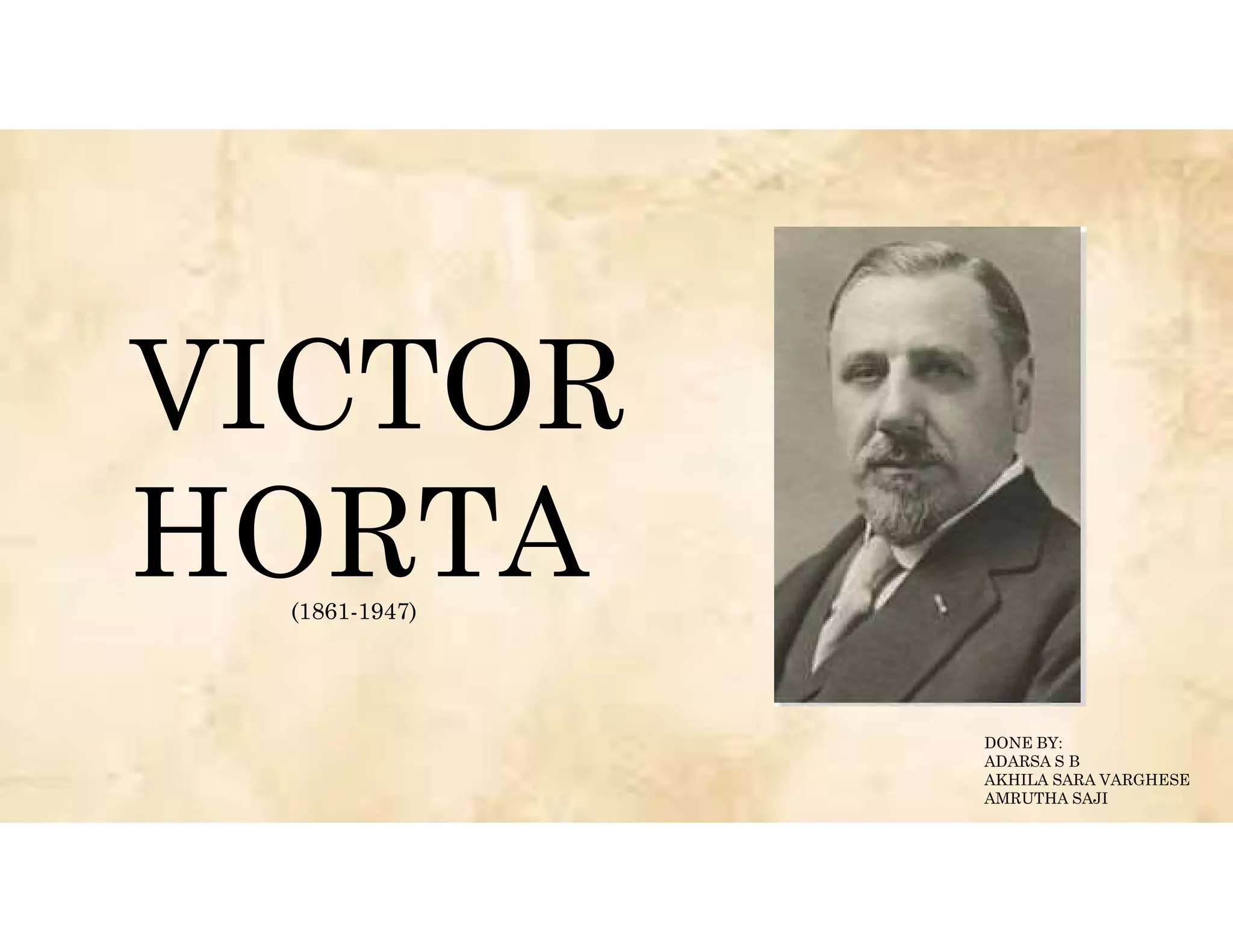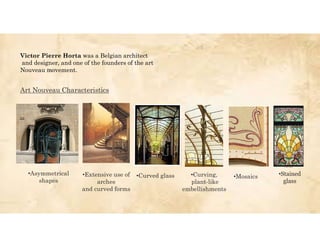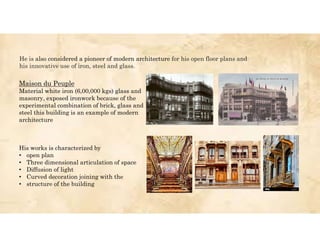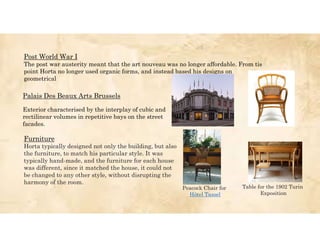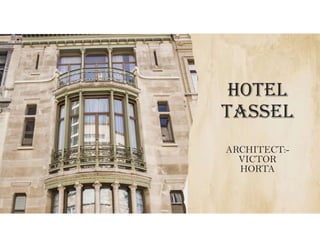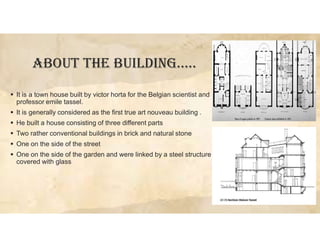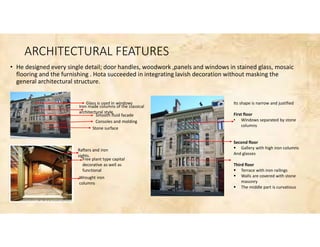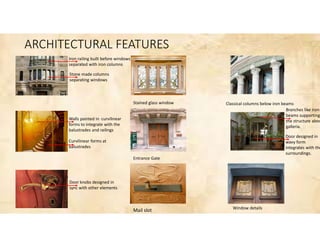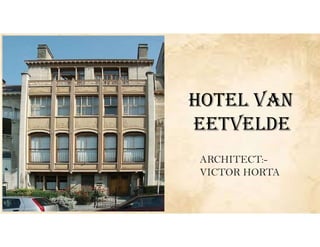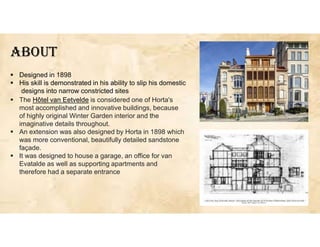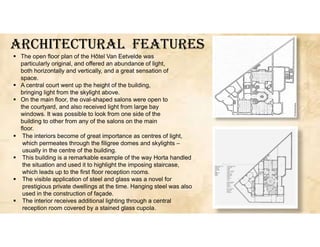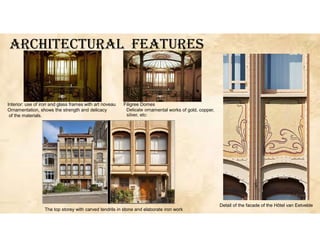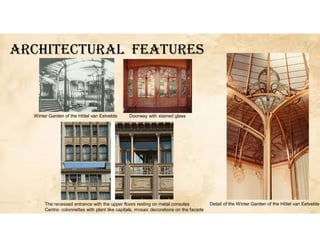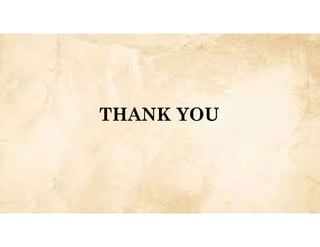Victor Horta was a Belgian architect and a key figure in the Art Nouveau movement, known for his innovative designs that integrated arches, curved forms, and organic elements with modern materials like iron, glass, and steel. His notable works, such as the Hôtel Tassel and Hôtel Van Eetvelde, showcase his mastery of open floor plans, extensive use of natural light, and the intricate synchronization of architectural details with decorative elements. Post-World War I, Horta shifted to geometric designs, reflecting changes in architectural style and affordability.
