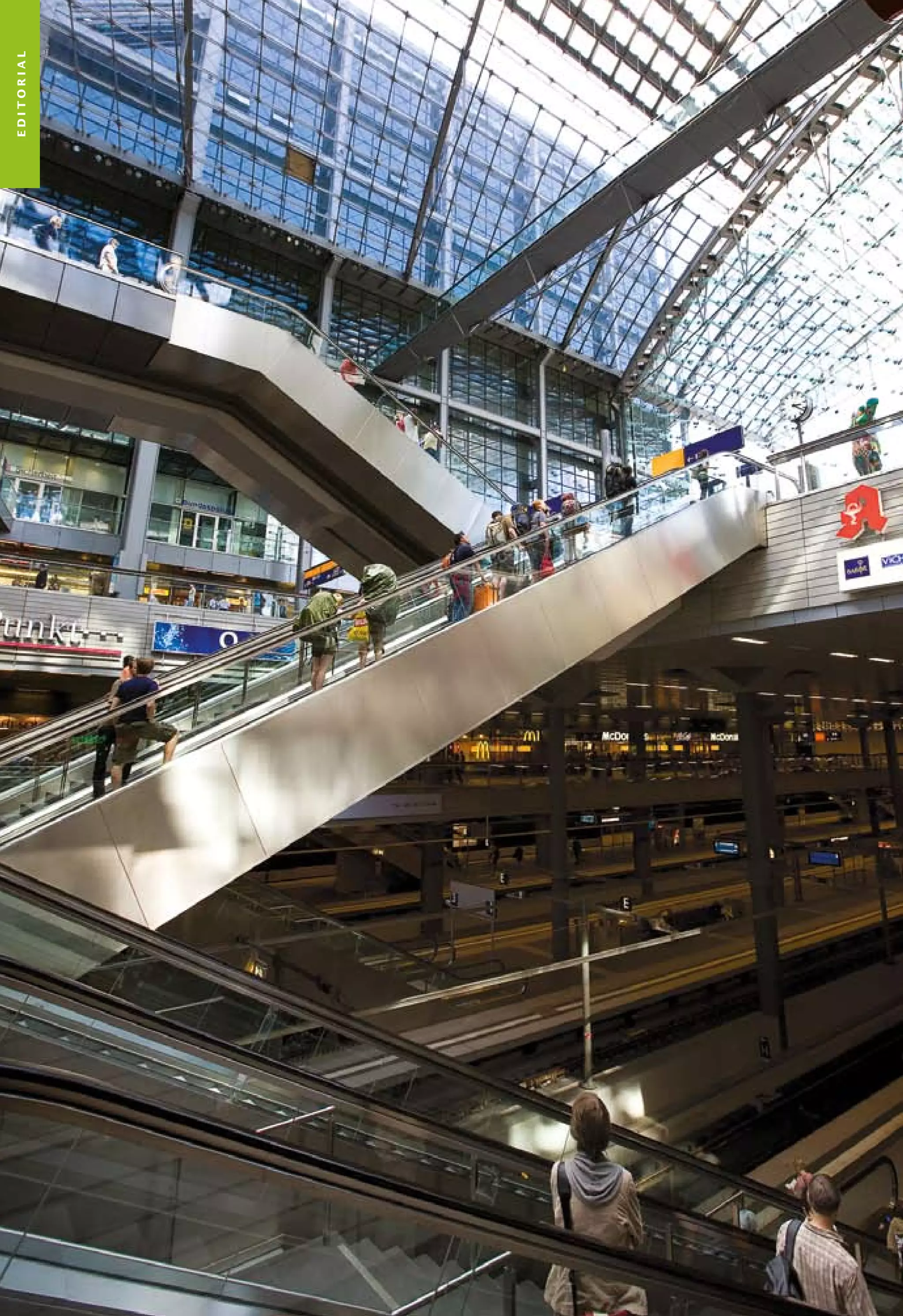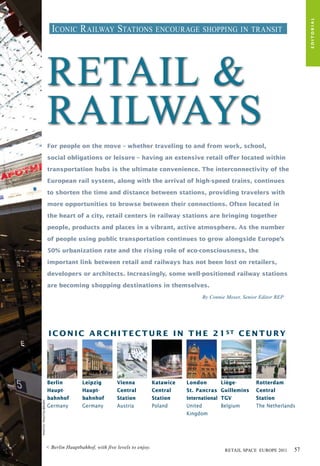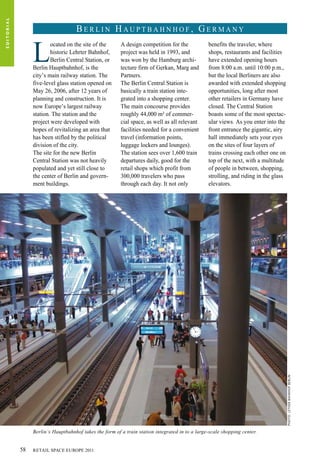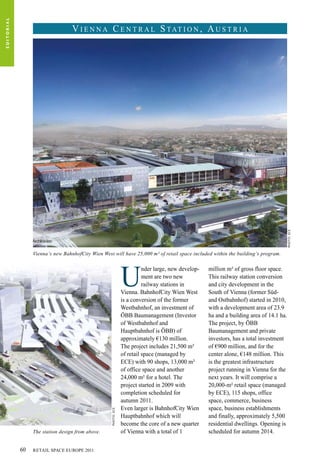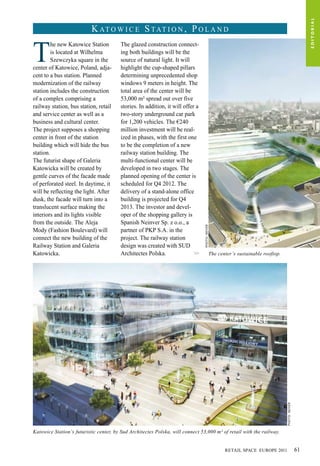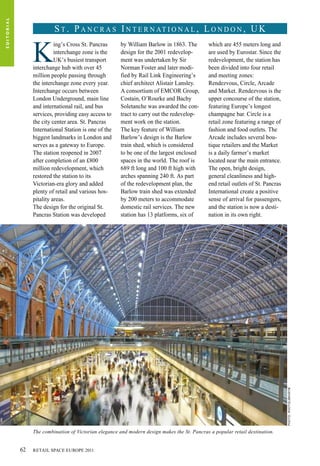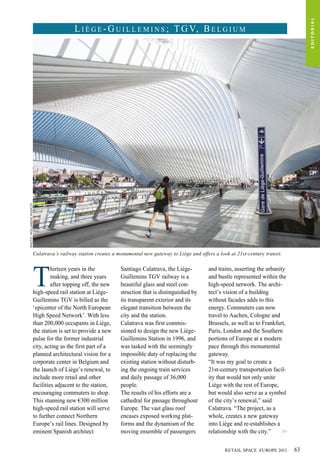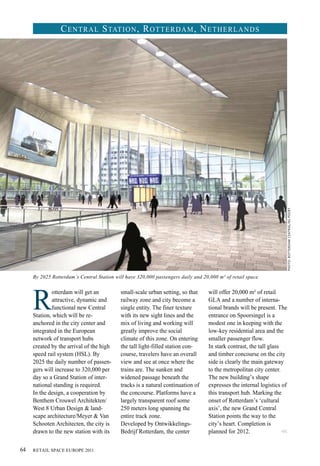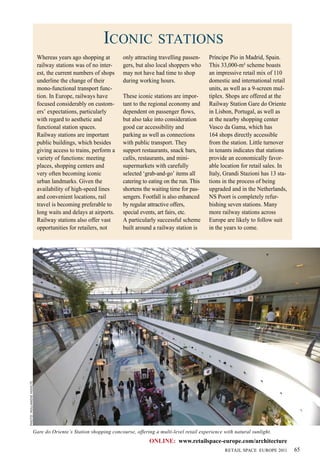The document discusses several iconic European railway stations that have been renovated or rebuilt to integrate large retail centers. It describes the Berlin Hauptbahnhof station, which has 44,000 sqm of commercial space and sees 300,000 passengers daily. It also outlines projects underway in Vienna that will create new transit hubs with over 1 million sqm of total space and 20,000 sqm of retail. Additionally, it discusses the striking architecture of the Liège-Guillemins station designed by Santiago Calatrava that has established a new gateway for the city.
