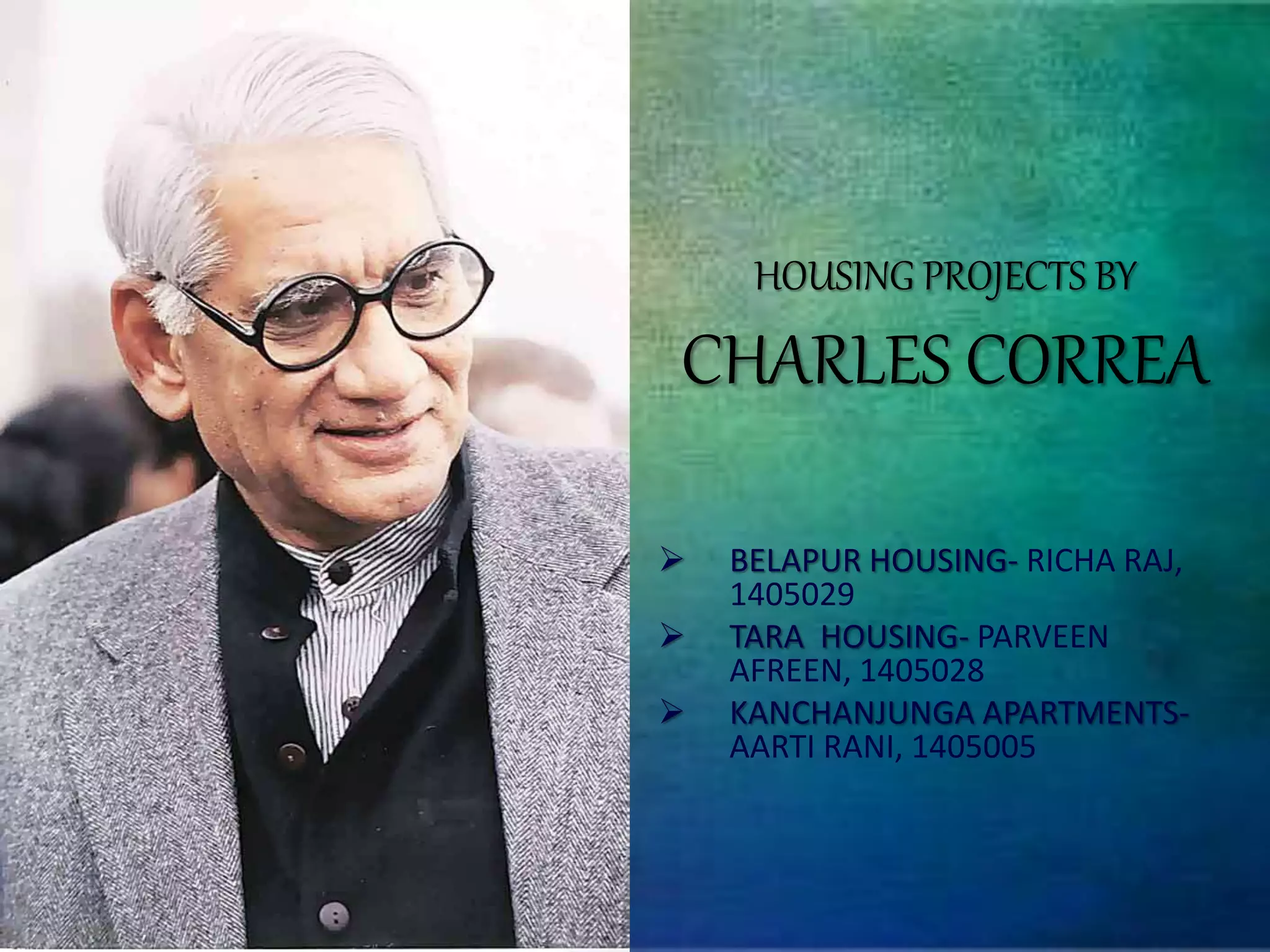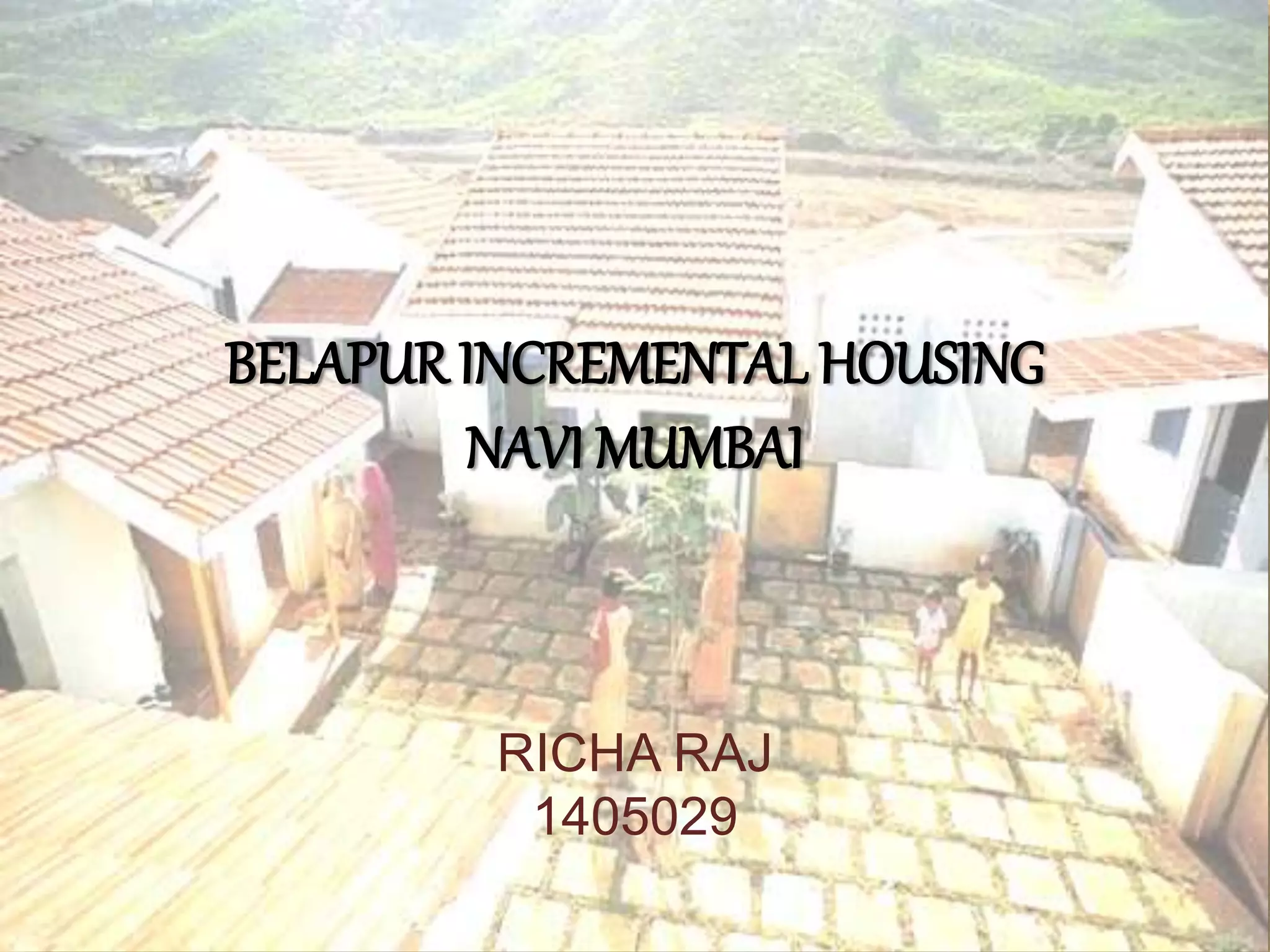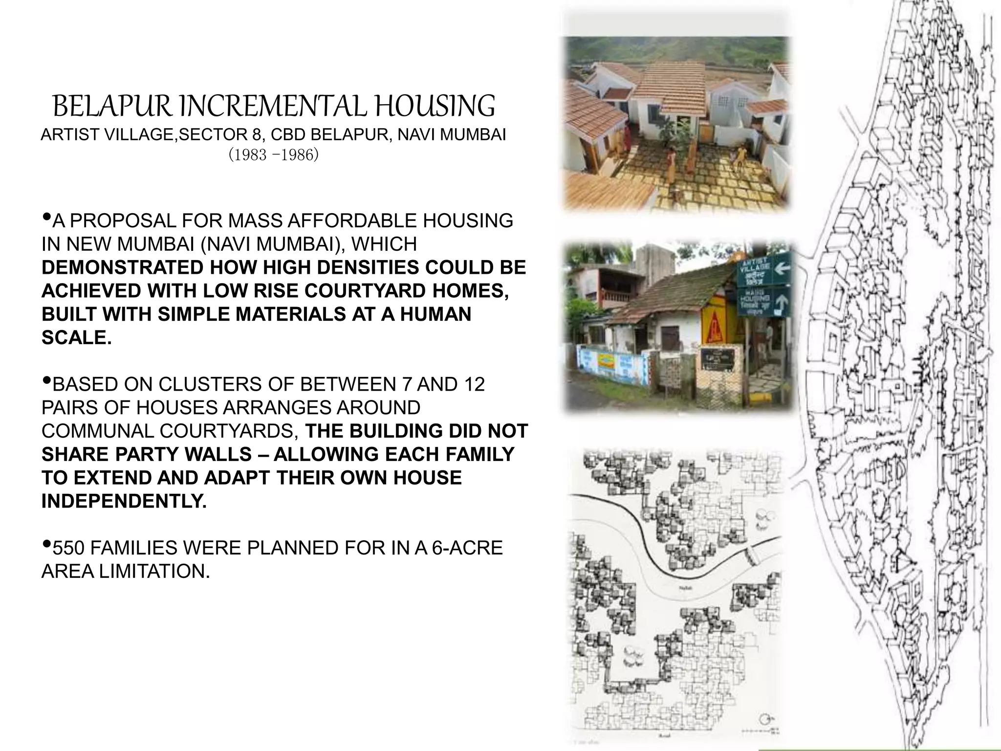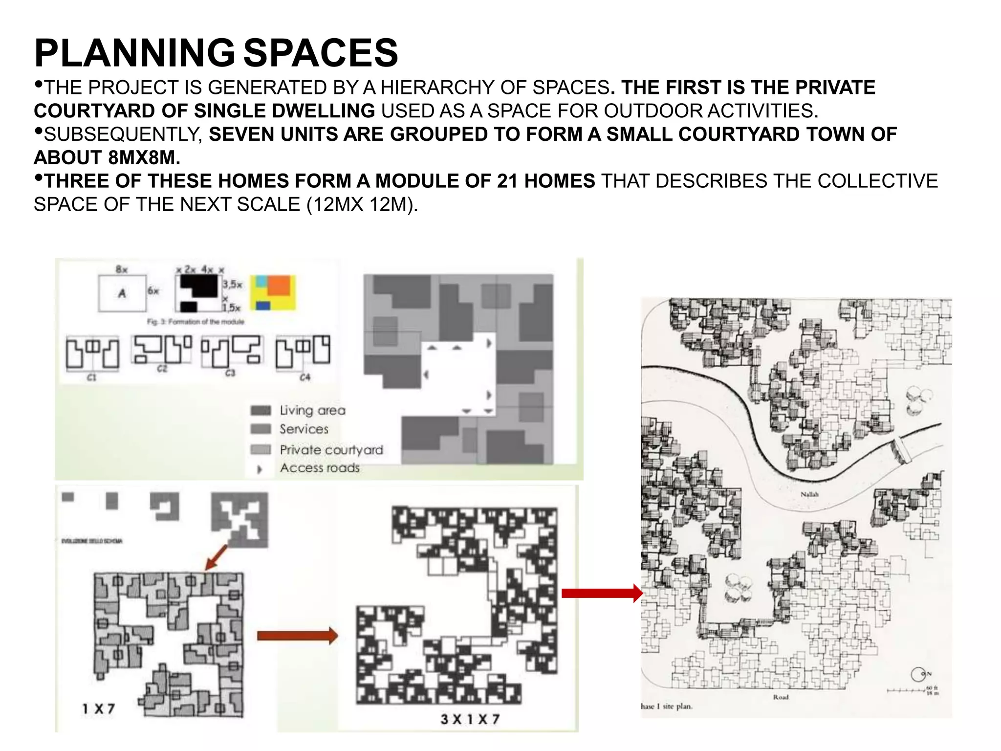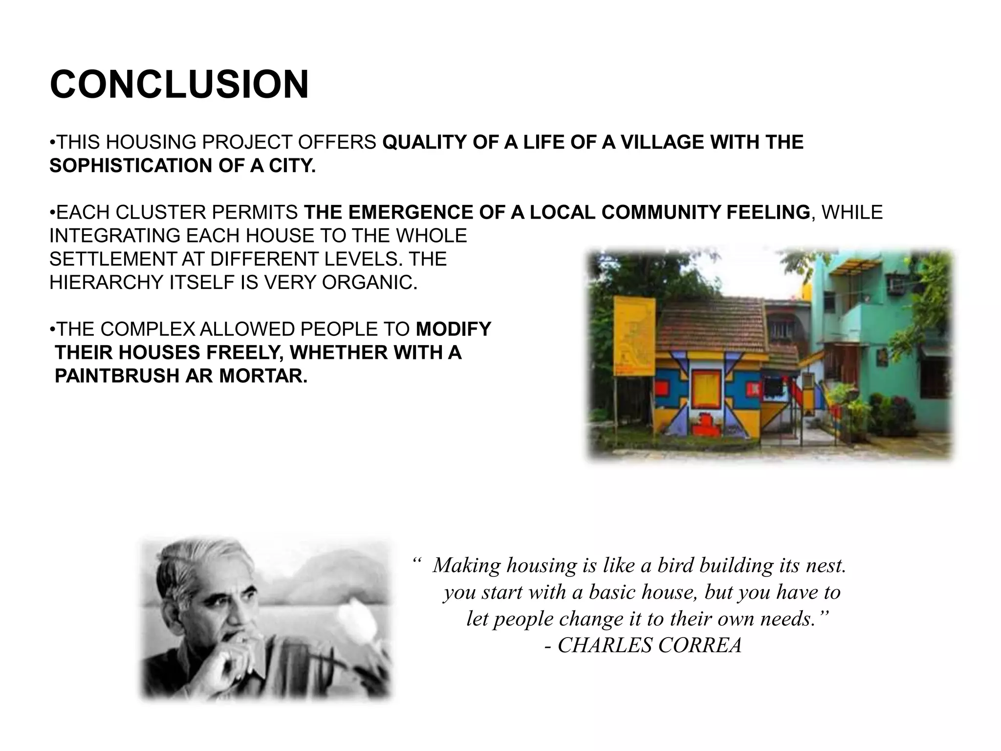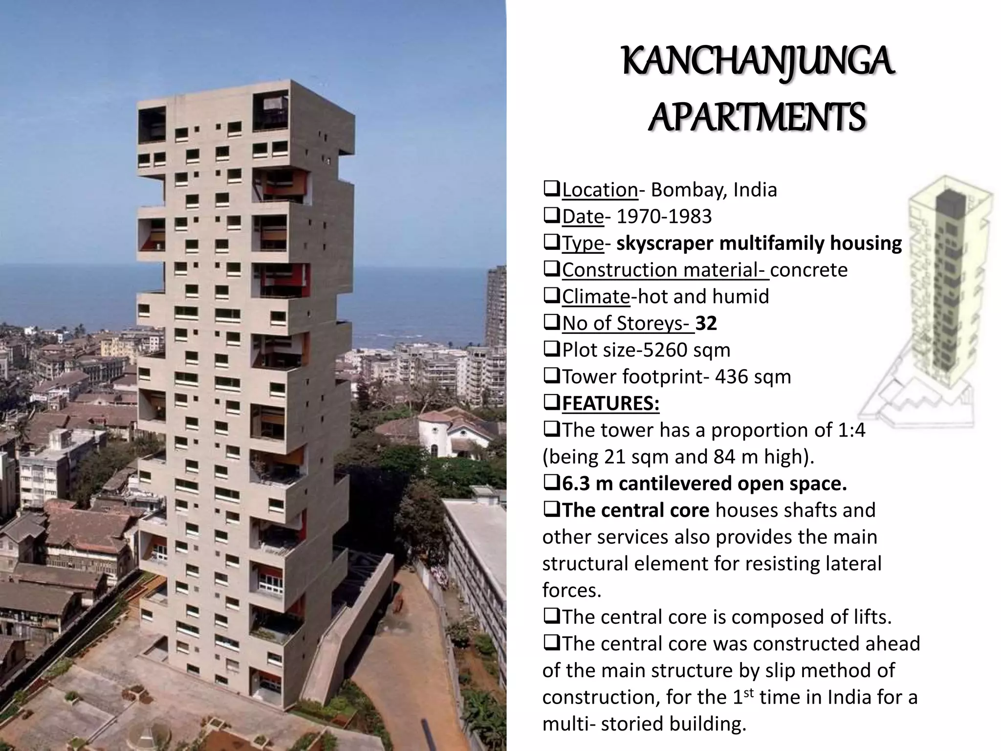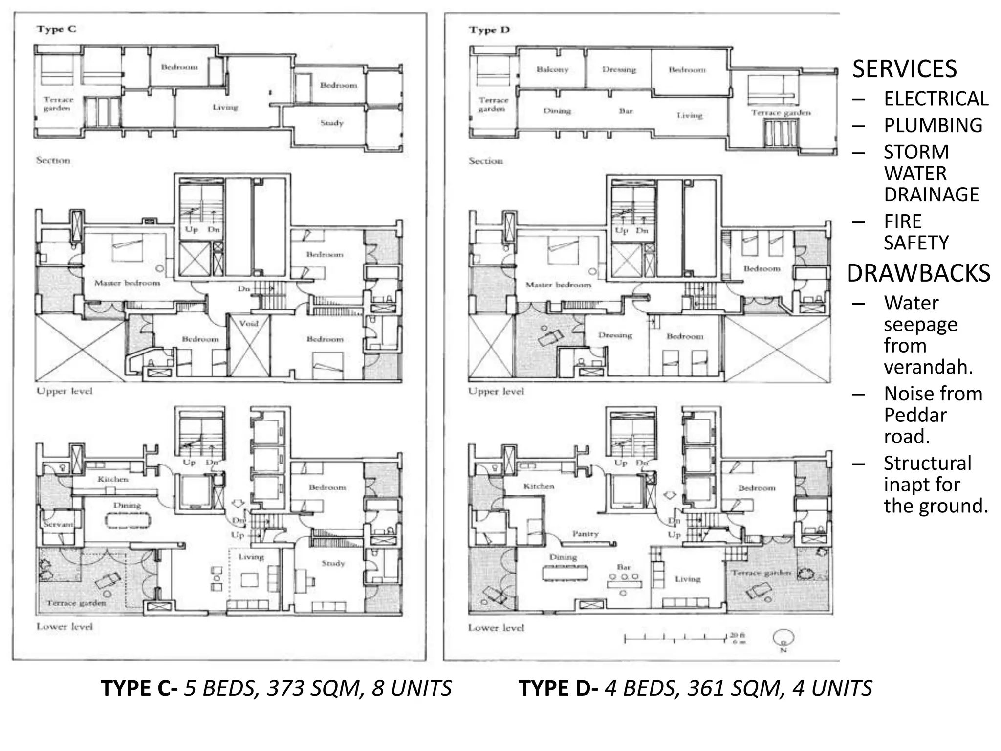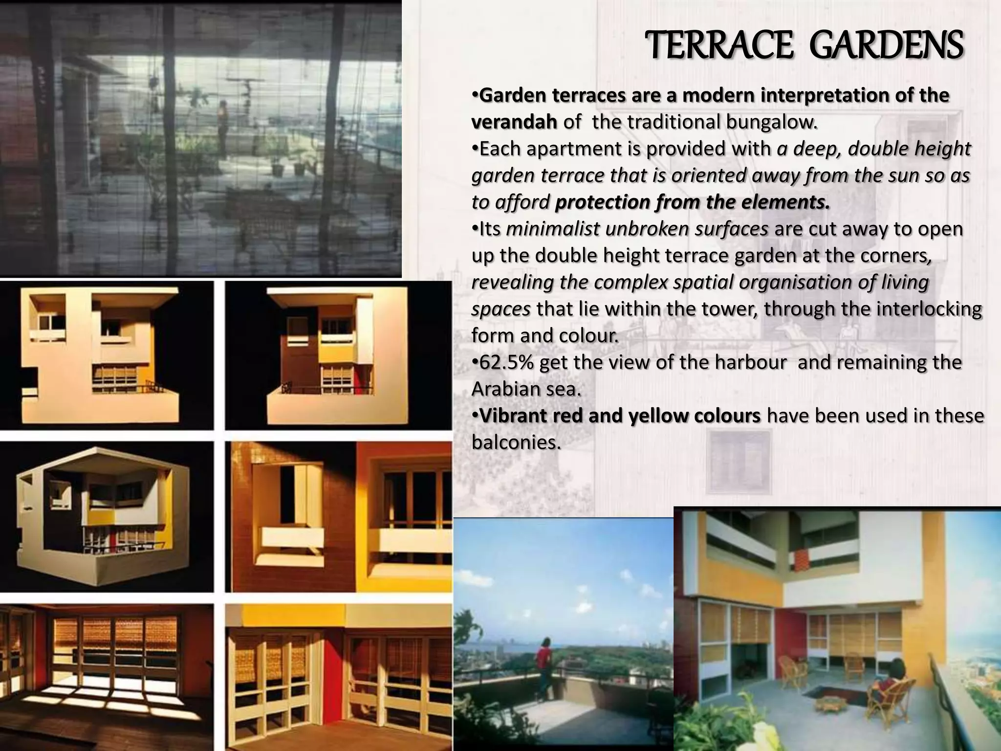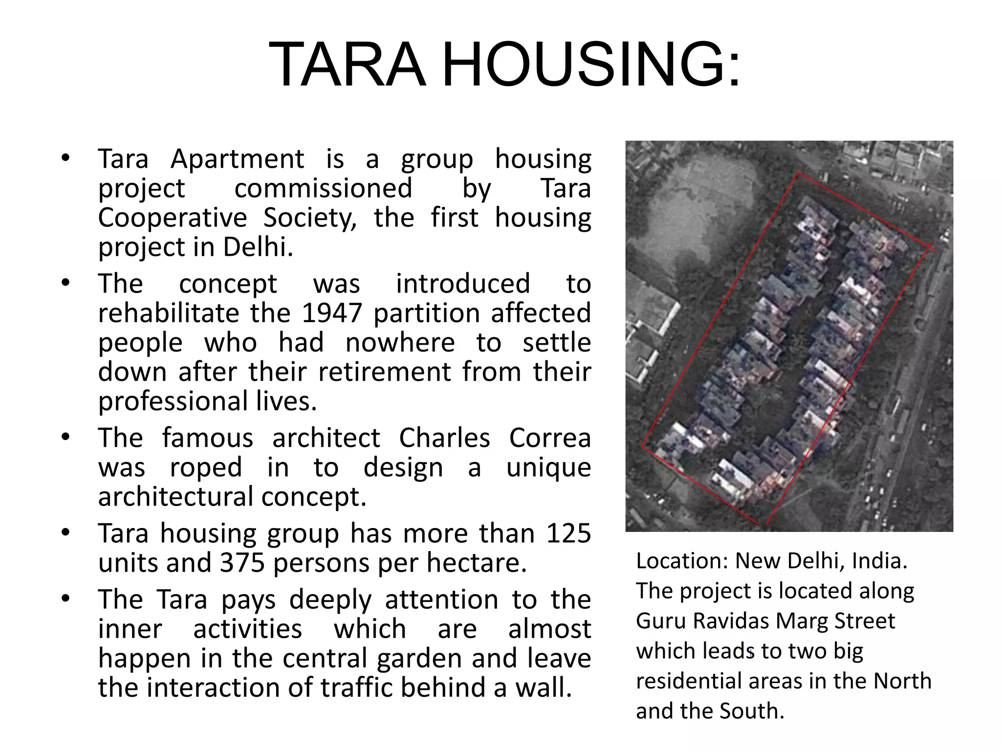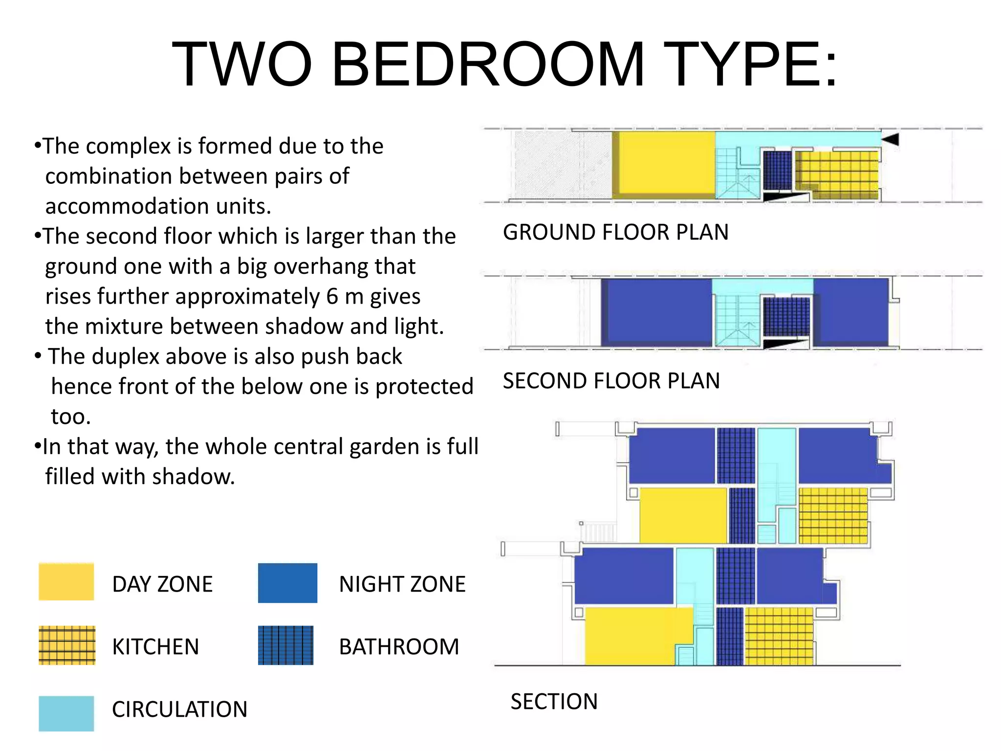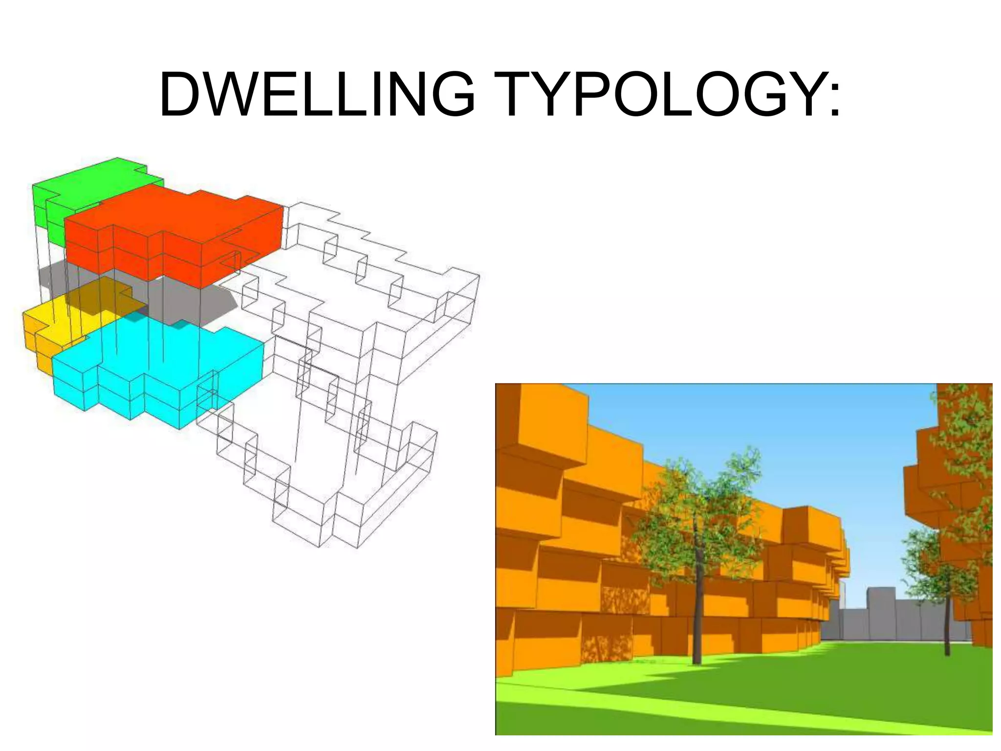The document highlights three housing projects designed by Charles Correa, including the Belapur Incremental Housing, Kanchanjunga Apartments, and Tara Housing, emphasizing affordable and community-oriented designs. Each project integrates principles of incrementality, equity, and local involvement, with a focus on adapting to climate and enhancing the quality of life in urban settings. Despite some drawbacks, such as maintenance issues and environmental challenges, these projects demonstrate innovative architectural solutions for urban housing in India.
