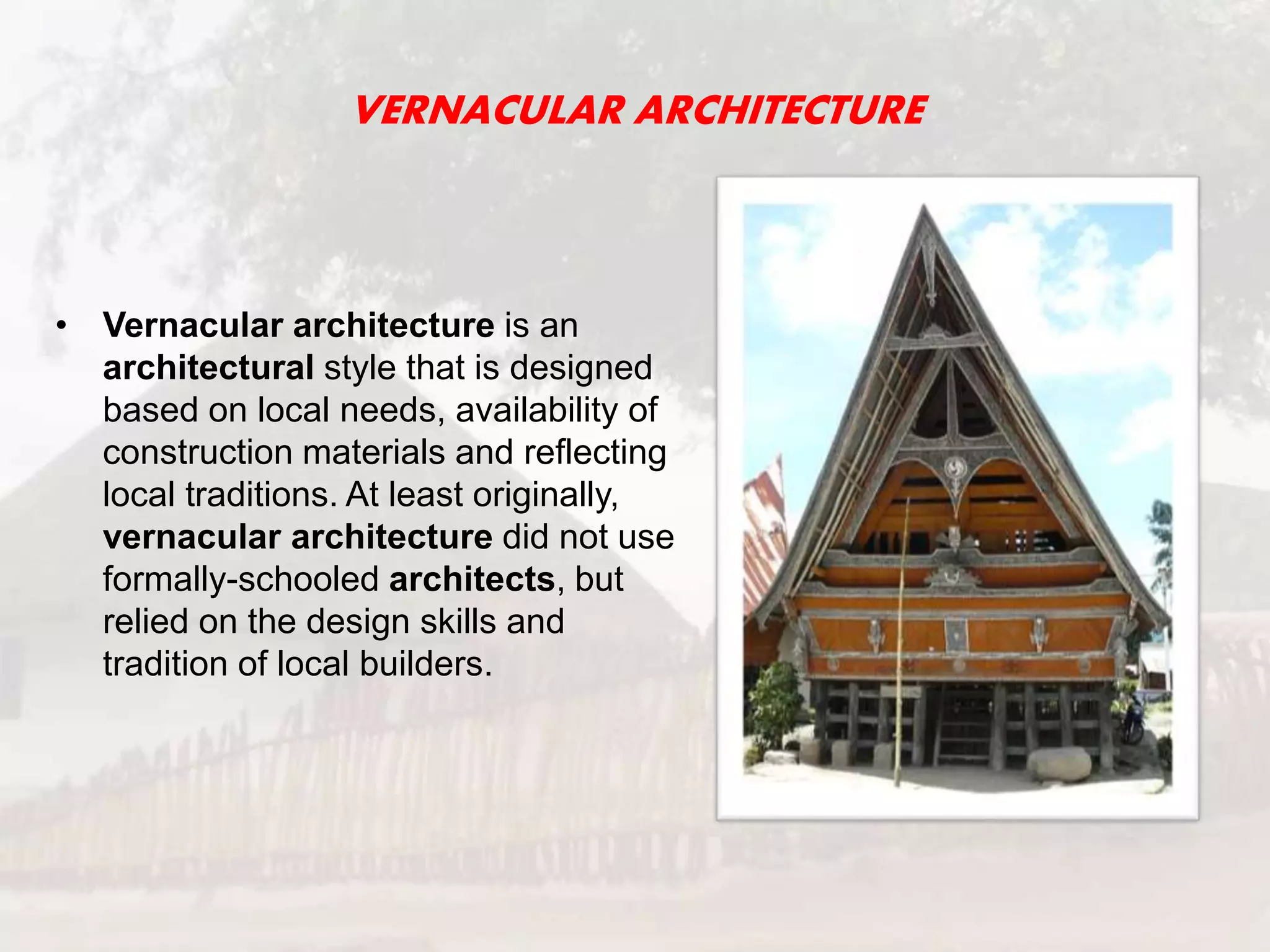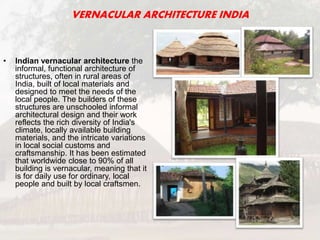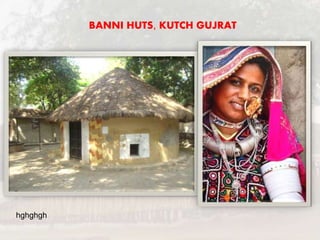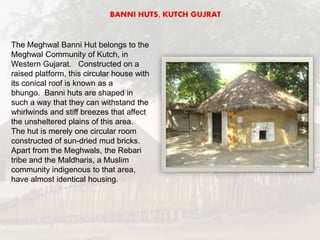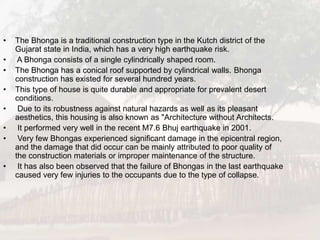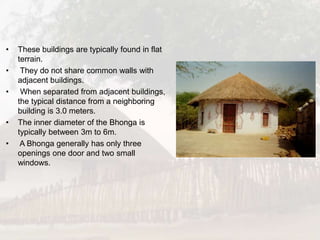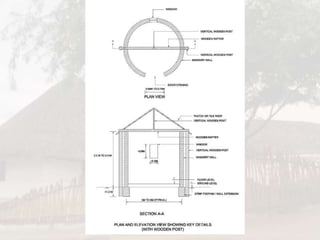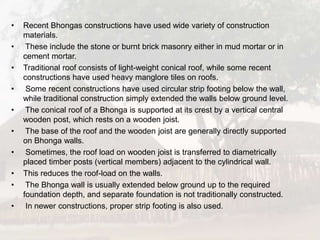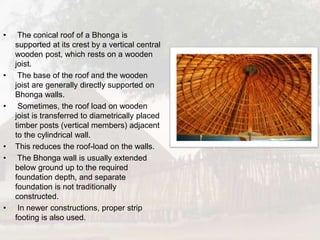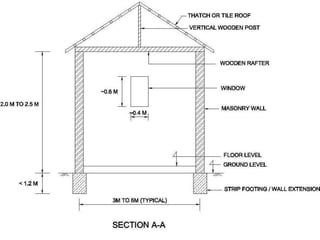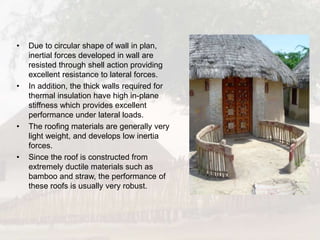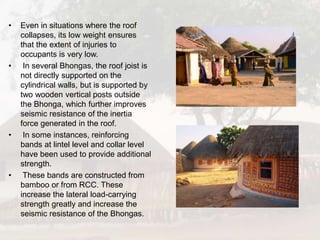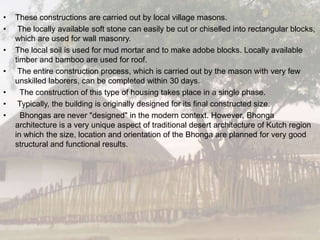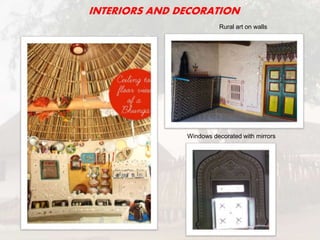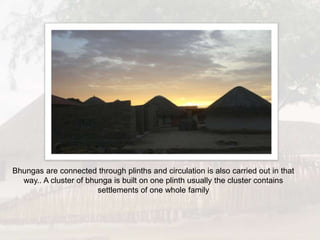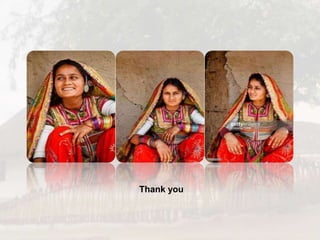The document discusses vernacular architecture in India, specifically focusing on Banni huts in the Kutch region of Gujarat. It provides details on:
1) Banni huts, known as Bhungas, are circular mud-brick structures with conical roofs that are well-suited to withstand the environmental conditions of the area.
2) Bhungas have robust cylindrical walls, light conical roofs, and were able to withstand an earthquake in 2001 with little damage due to their design and construction methods.
3) Vernacular architecture is designed based on local needs, materials, and traditions, without trained architects. Bhungas are examples of vernacular architecture constructed
