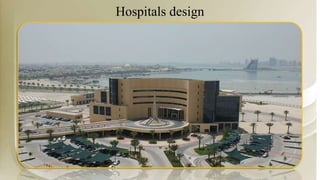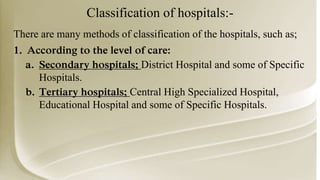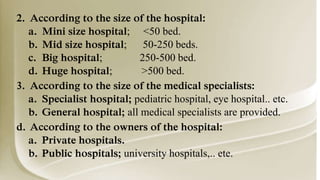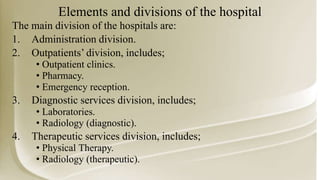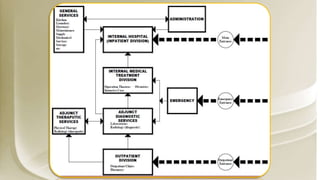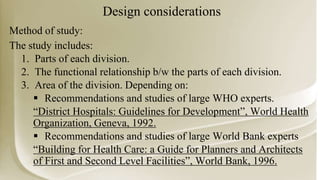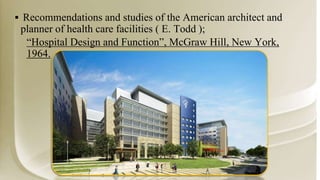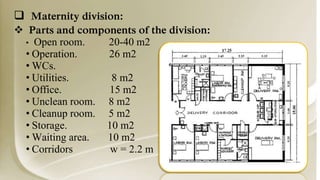1. The document discusses the classification and design considerations of hospitals, including classifications by level of care, size, medical specialists, and ownership.
2. It outlines the main divisions of hospitals including administration, outpatient, diagnostic services, therapeutic services, internal medical treatment, inpatient, and general services.
3. For each division and department, it describes the parts, location considerations, and provides area guidelines based on hospital size and international standards.

