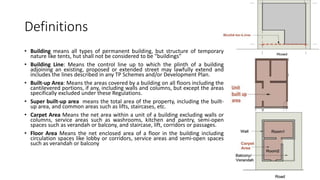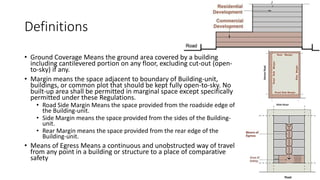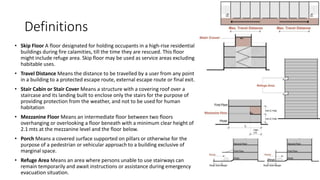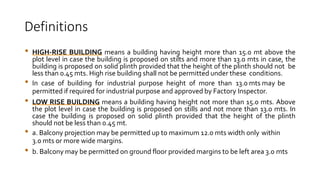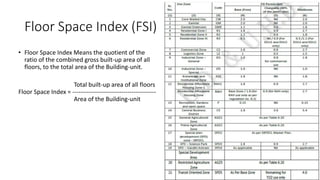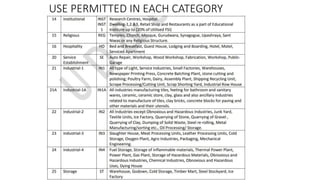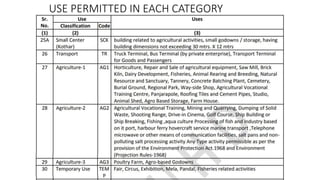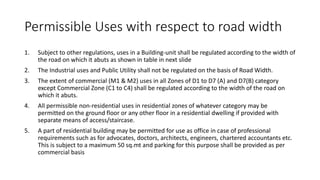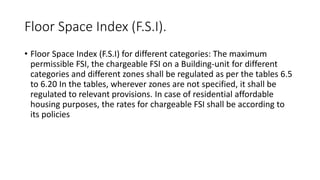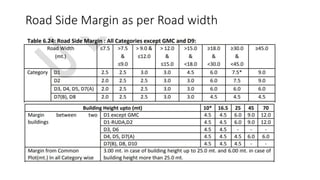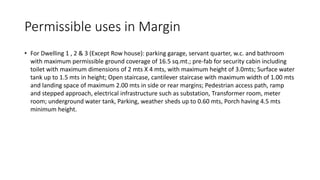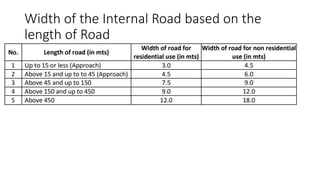The document defines various terms related to building regulations and development controls in three categories:
1) Definitions of terms like building, building line, built-up area, floor area, ground coverage, margins, and more.
2) Regulations around permissible uses based on road width, building height, floor space index (FSI) for different zones.
3) Additional controls on aspects like road side margins, rear and side margins, parking requirements, and open space provisions.

