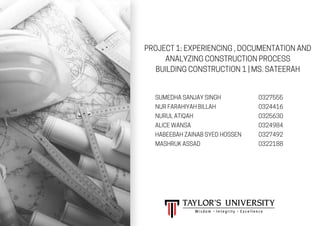
Experiencing Construction - Building Construction
- 14. 4.0SUBSTRUCTUREANDFOUNDATION 4.0.12 ConstructionOfPileFoundation 1.Beginningoffoundationformwork 2.Insertapileinthegroundanddig aholeforapilecap 3.Buildingthepilecapusingwoodtoformapile capshape 4.Putinthesteelbarsforreinforcement 5.Pourintheconcrete 6.Starttocreatethegroundbeam 7.Coverallthepilecapwithsoilandstart tomakeaslab 8.Pourinmoreconcrete AliceWansa 12
- 29. 5.4 STAIRCASE 5.4.1Introduction HabeebahZainab Staircasearestructureusedtoaccesslower andupperfloors.Theyconsistofoneormore flightsofstepsandcanbebuiltinseveral shapes. 1.CalculateRiseandRun Measurethetotalriseandcalculatethenumberof stepsneeded.Moststepsare6-8incheshighand10- 12incheswide. Numberofsteps=totalrise/steprise. Totalrun=steprunxnumberofsteps 5.4.2TypeofStaircase(references) 5.4.3ConstructionofStaircase(atsite) Straight Winder 2Quarter Winder 2Quarter Landing DoubleWinder HalfLanding Curved Spiral 2.BuildingtheForm Theformismadeusing3/4inchplywood. 27
- 51. 5.4 STAIRCASE 5.4.1Introduction HabeebahZainab Staircasearestructureusedtoaccesslower andupperfloors.Theyconsistofoneormore flightsofstepsandcanbebuiltinseveral shapes. 1.CalculateRiseandRun Measurethetotalriseandcalculatethenumberof stepsneeded.Moststepsare6-8incheshighand10- 12incheswide. Numberofsteps=totalrise/steprise. Totalrun=steprunxnumberofsteps 5.4.2TypeofStaircase(references) 5.4.3ConstructionofStaircase(atsite) Straight Winder 2Quarter Winder 2Quarter Landing DoubleWinder HalfLanding Curved Spiral 2.BuildingtheForm Theformismadeusing3/4inchplywood. 27