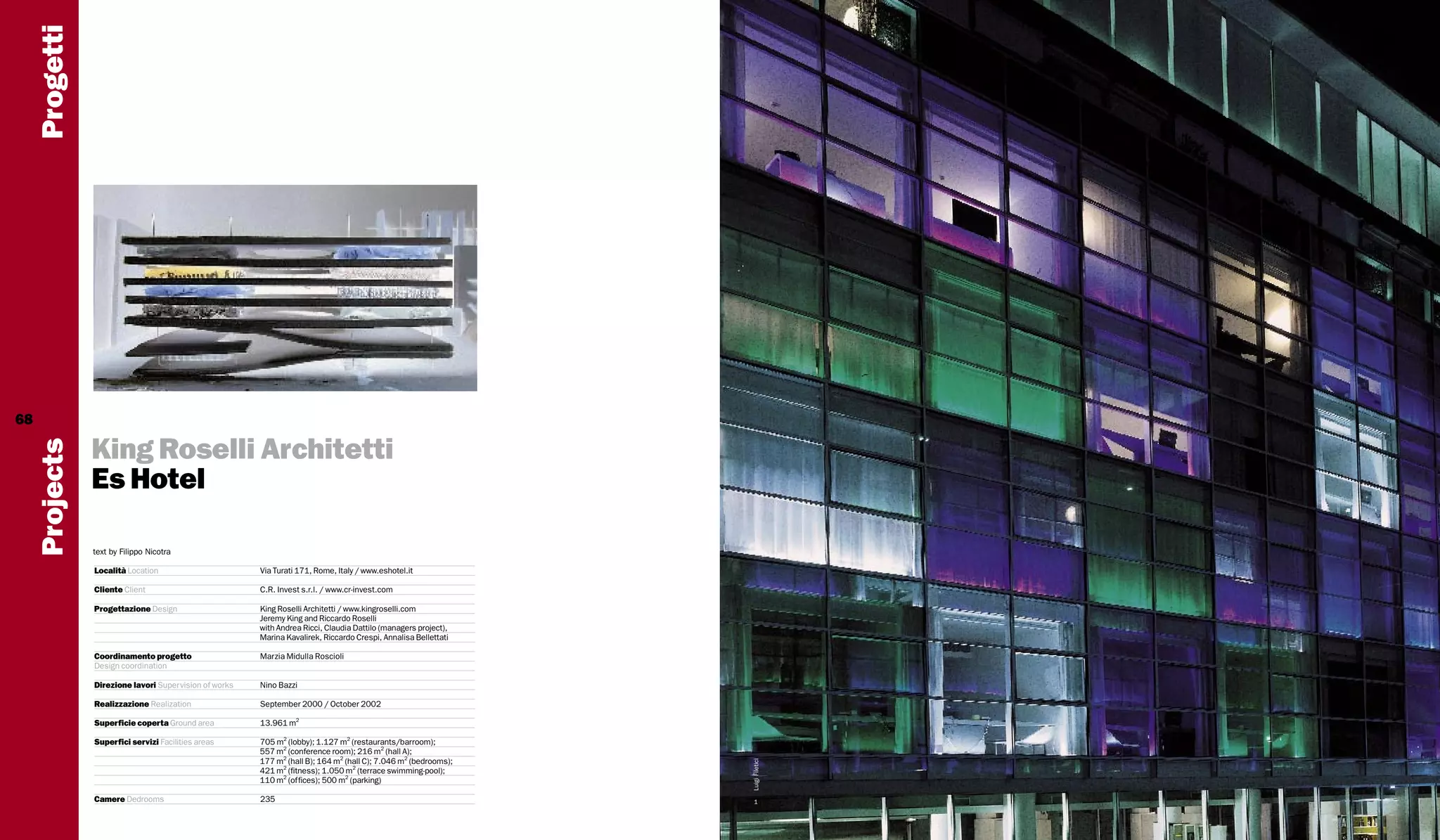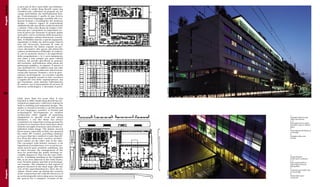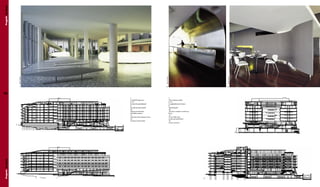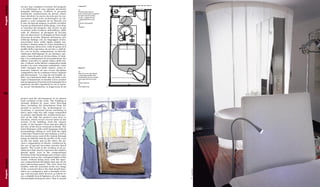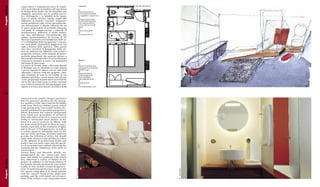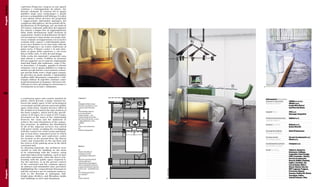Il progetto dell'ES Hotel, realizzato dallo studio King Roselli Architetti, si estende su una superficie di 13.961 m2 e comprende 235 stanze, integrate in un contesto archeologico a Roma. L'hotel si distingue per una fusione di innovazione architettonica e rispetto per la memoria storica del luogo, caratterizzato da una disposizione funzionale e dall'uso di materiali tradizionali come travertino e basalto. La struttura esprime un approccio contemporaneo e minimalista, con spazi interni progettati per una fluidità continua e una connessione armoniosa con l'ambiente circostante.
