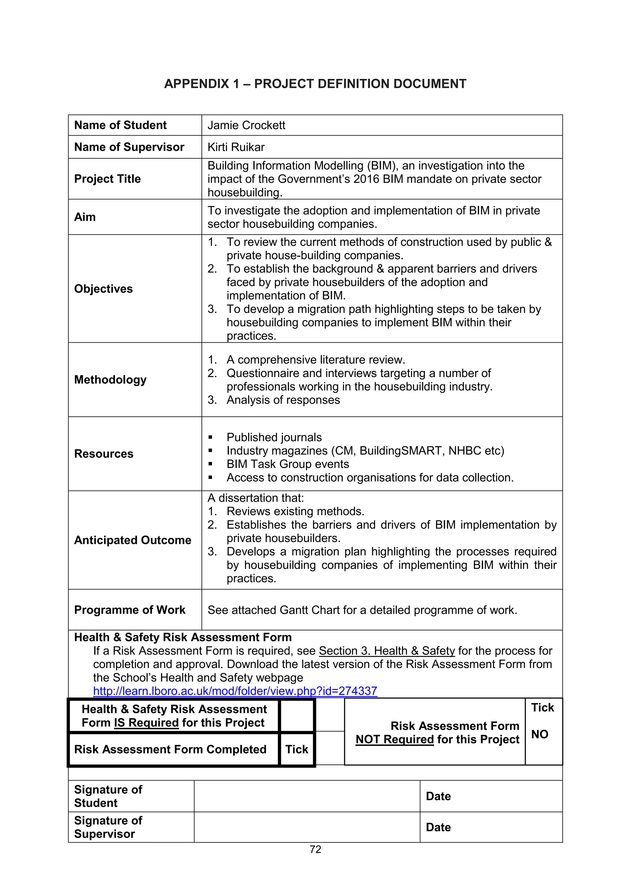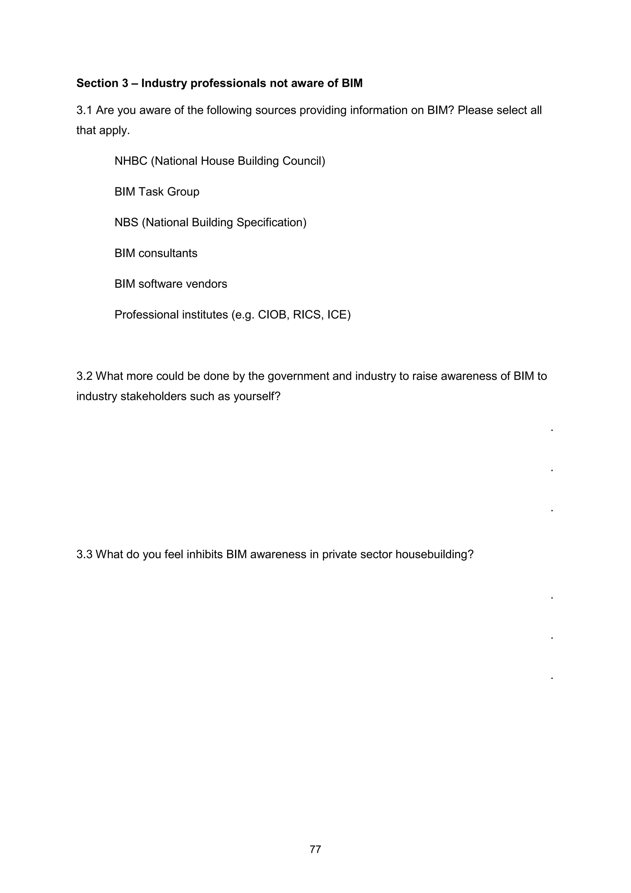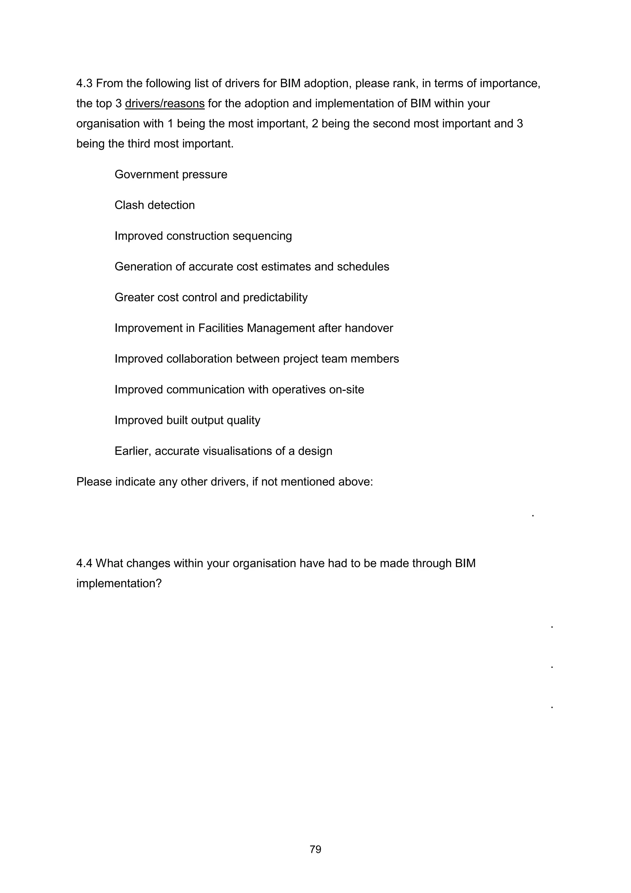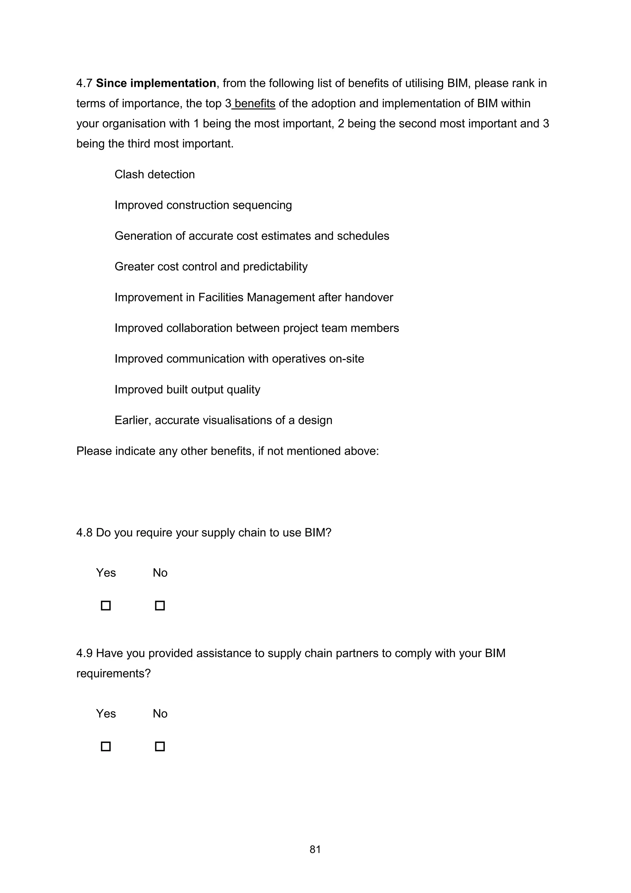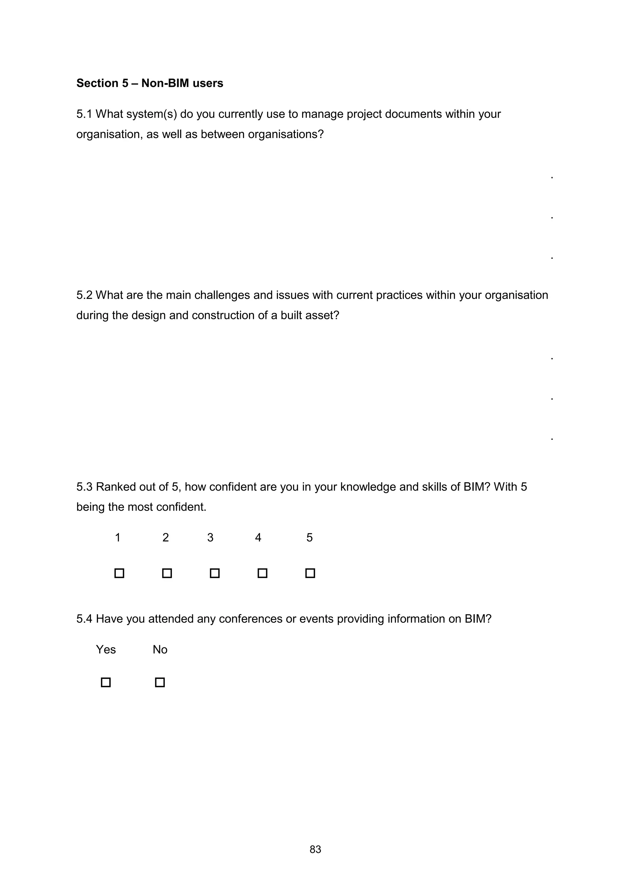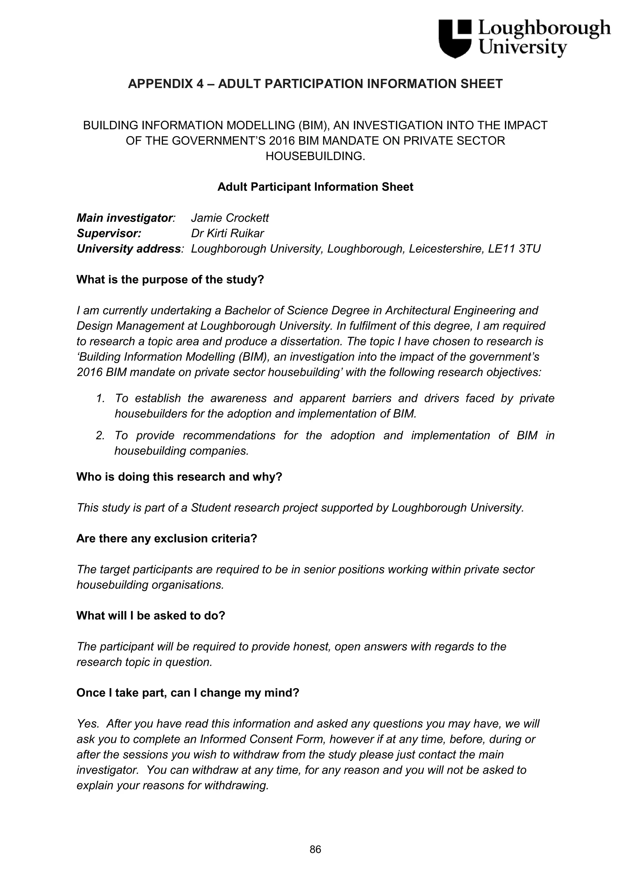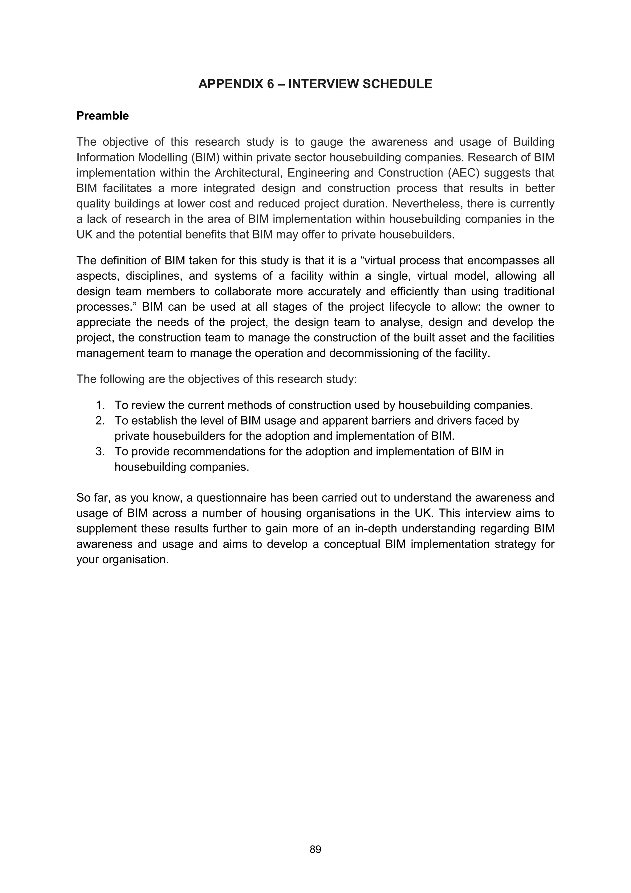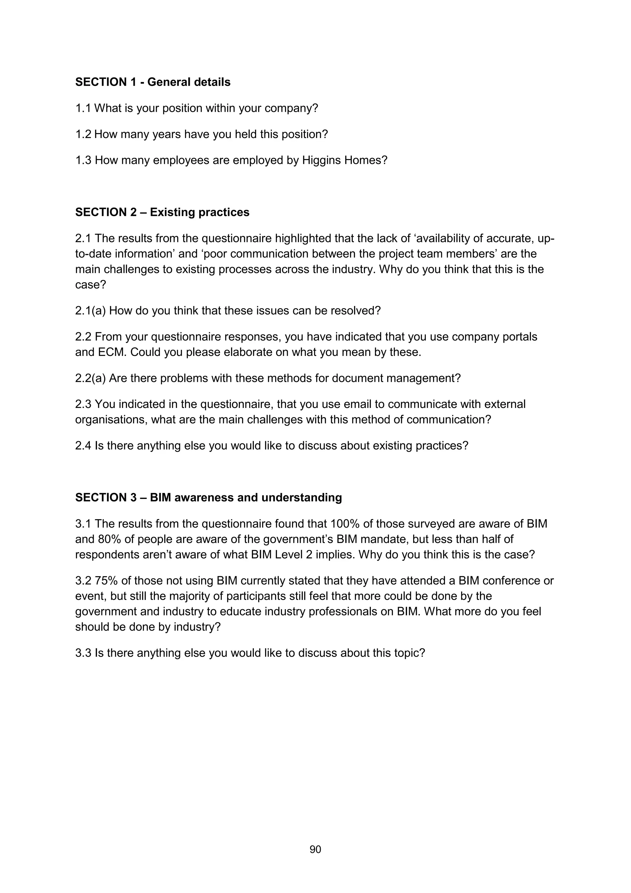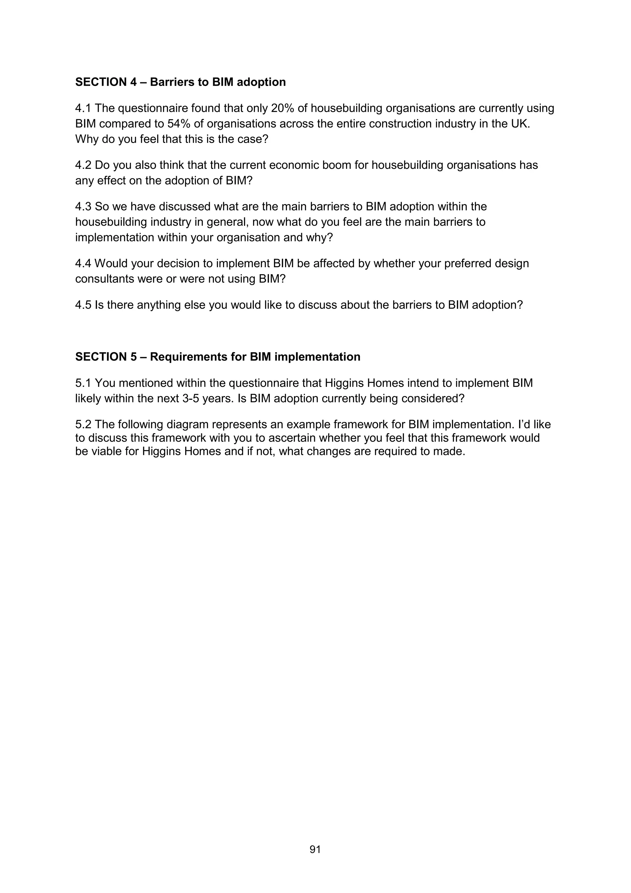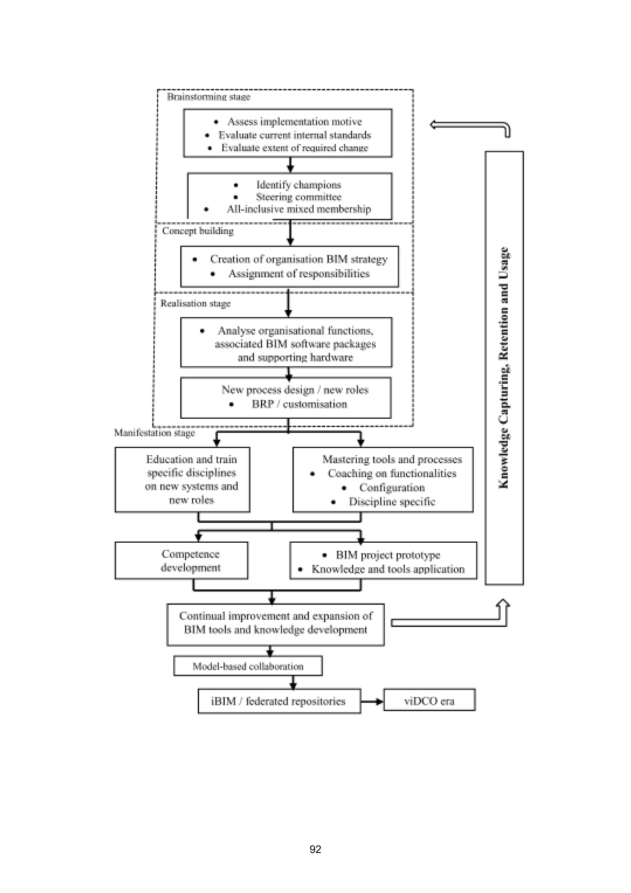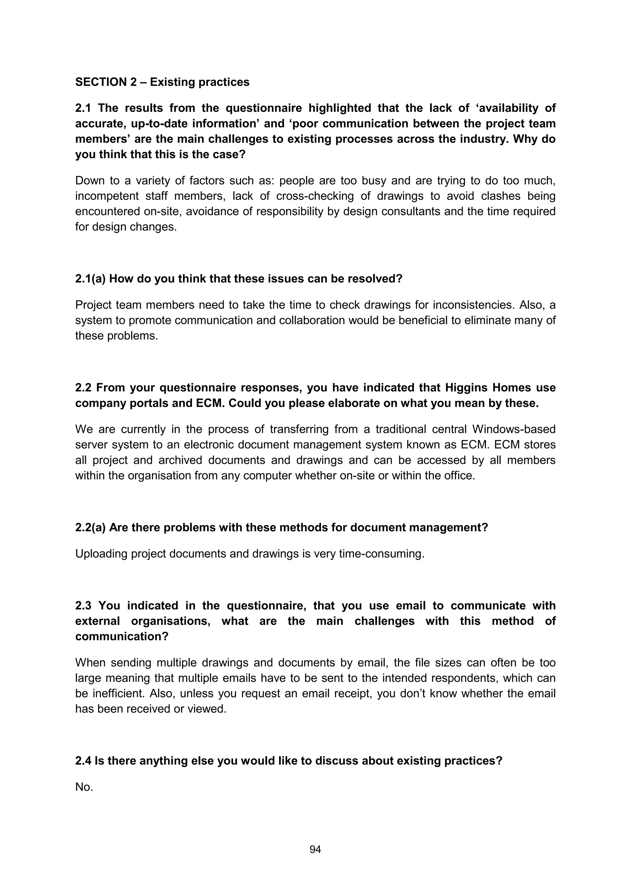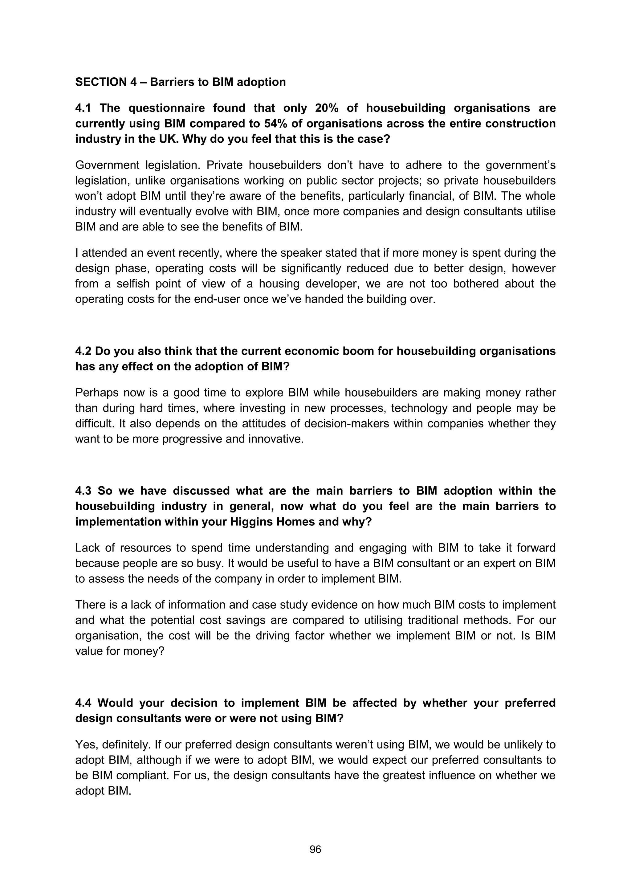This document is a dissertation submitted by Jamie Crockett in partial fulfilment of the requirements for a BSc in Architectural Engineering & Design Management from Loughborough University in April 2015. The dissertation investigates the impact of the UK government's 2016 BIM mandate on the private housebuilding sector through a literature review and qualitative research including an online survey and interview. The dissertation aims to understand the level of BIM awareness and usage in private housebuilding and identify benefits, barriers and a potential implementation strategy for BIM adoption.
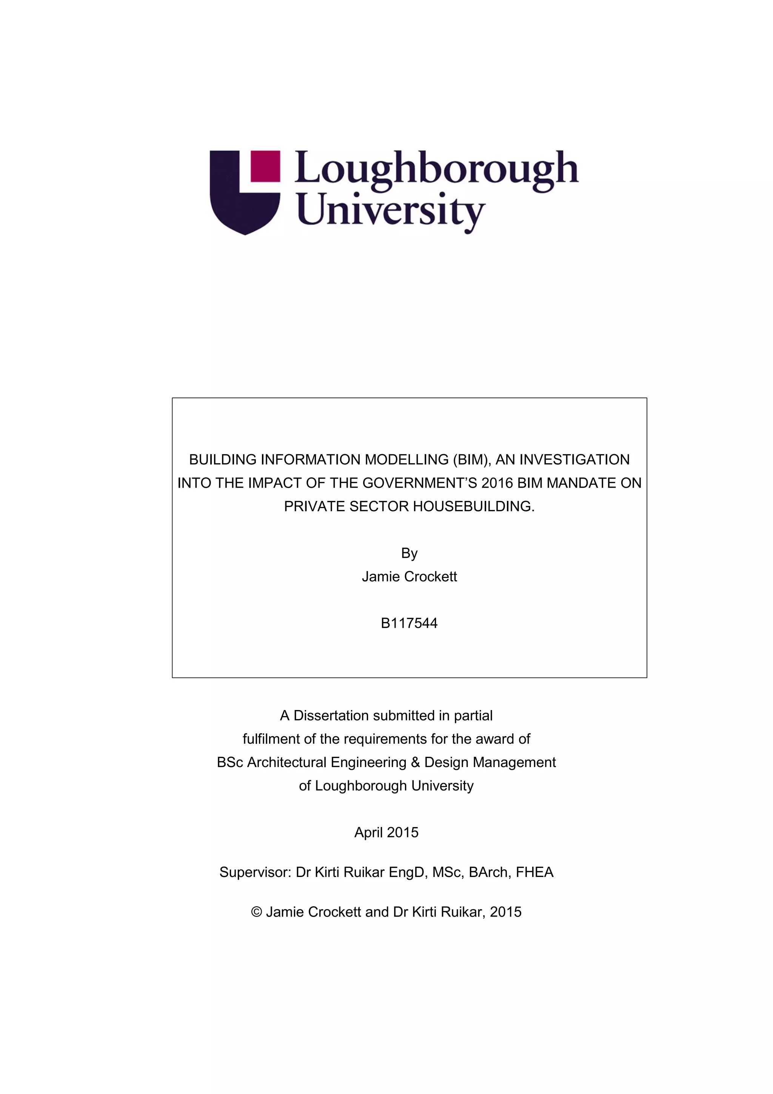
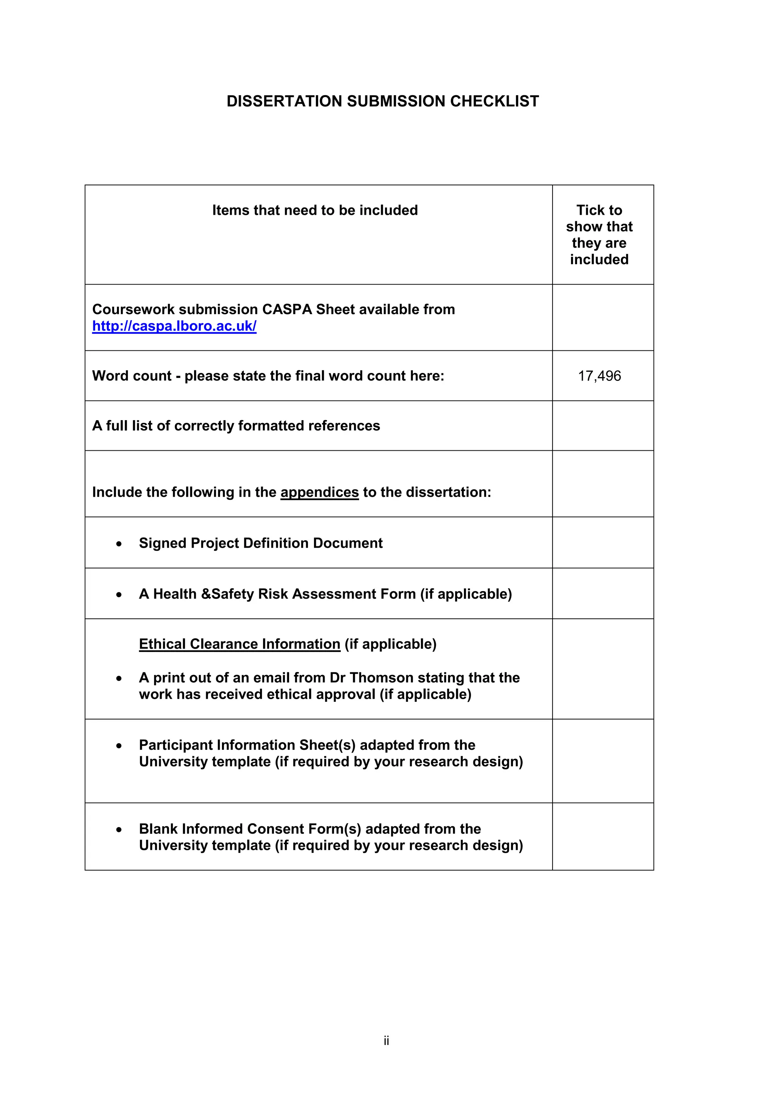
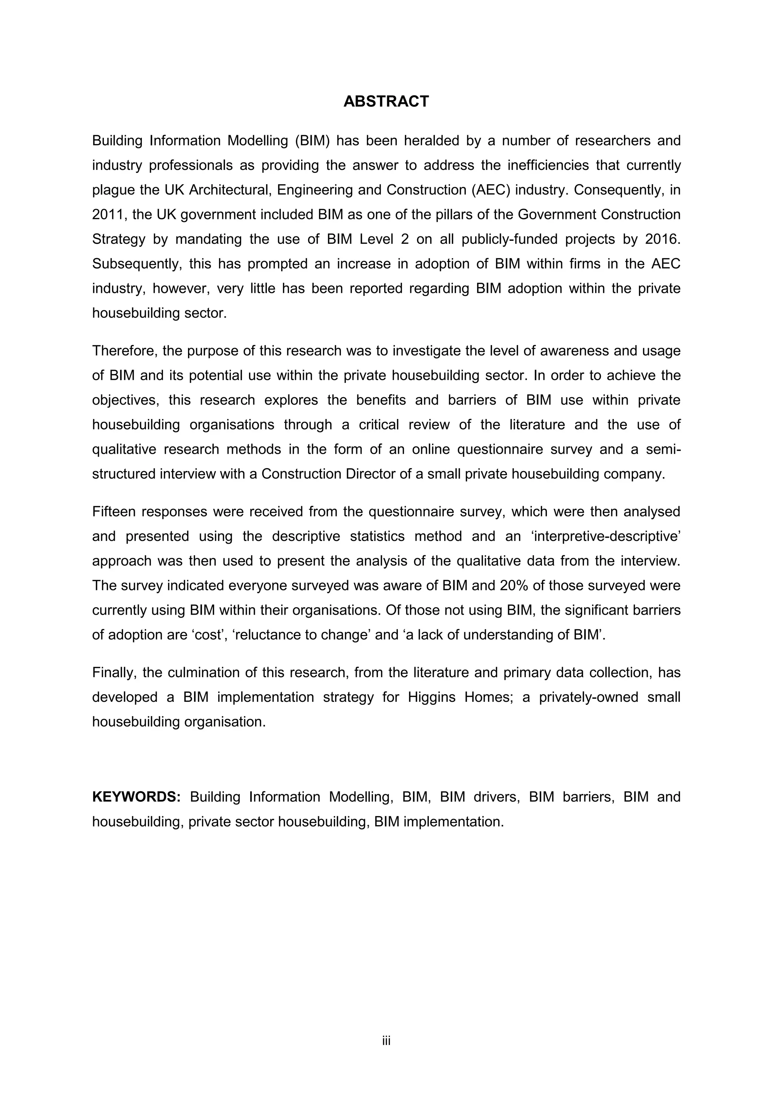

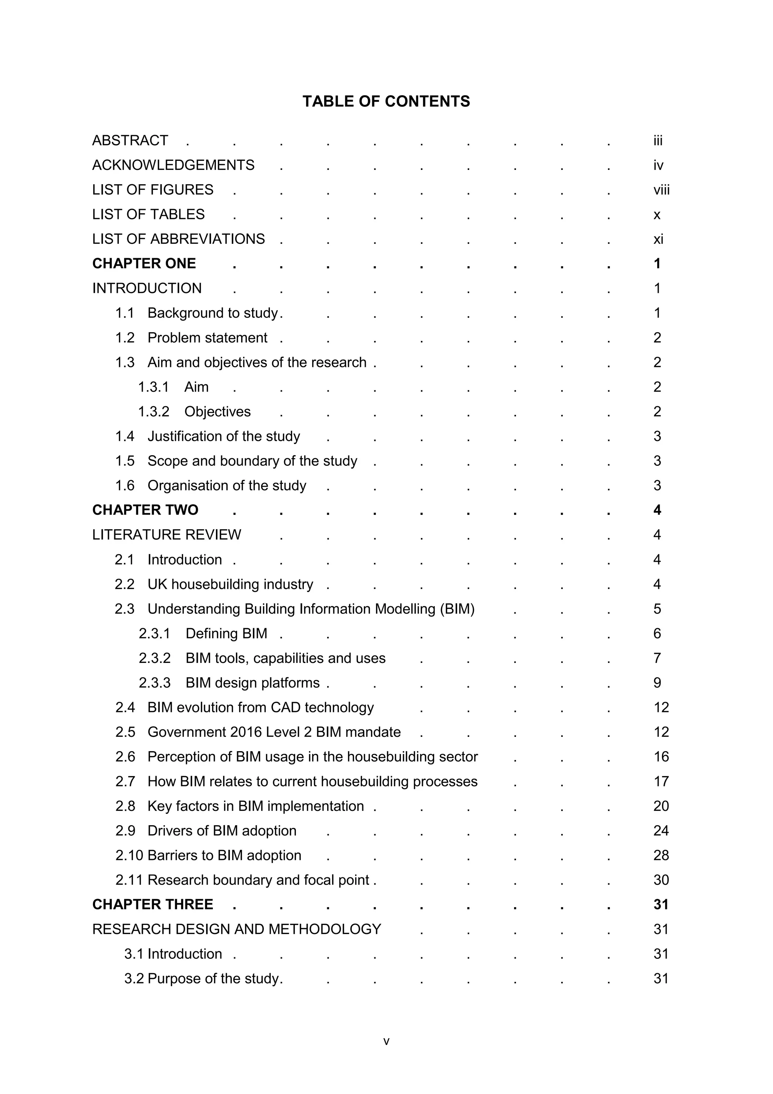
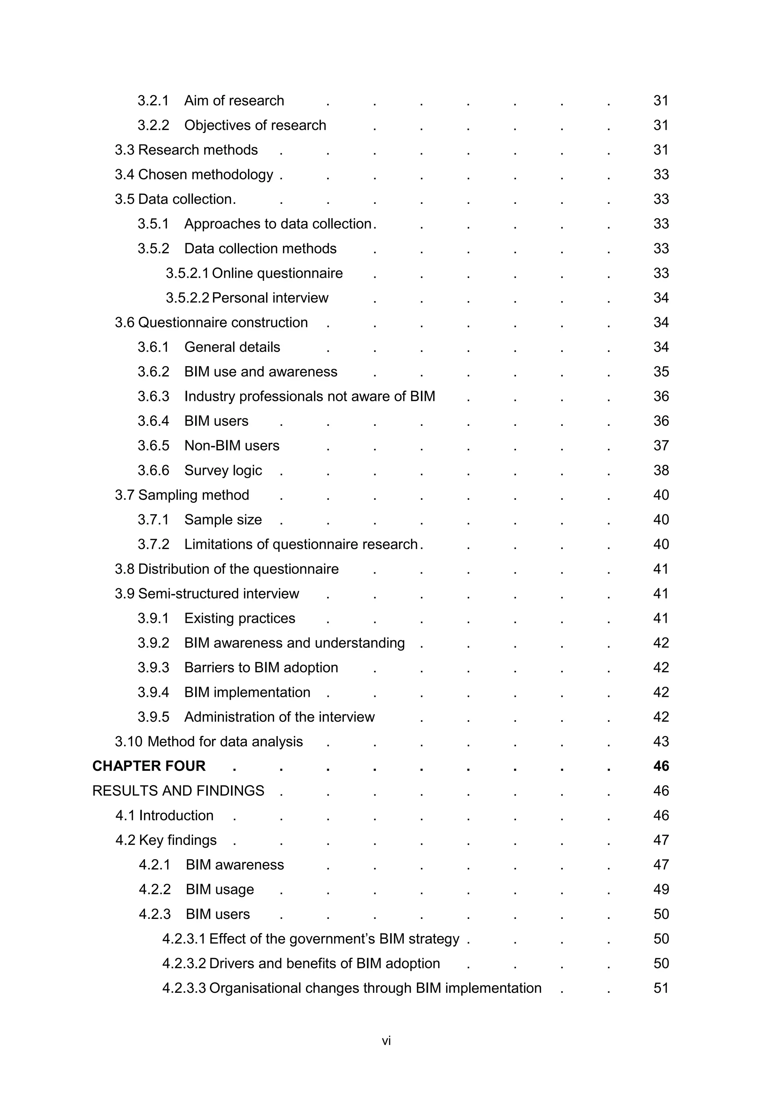
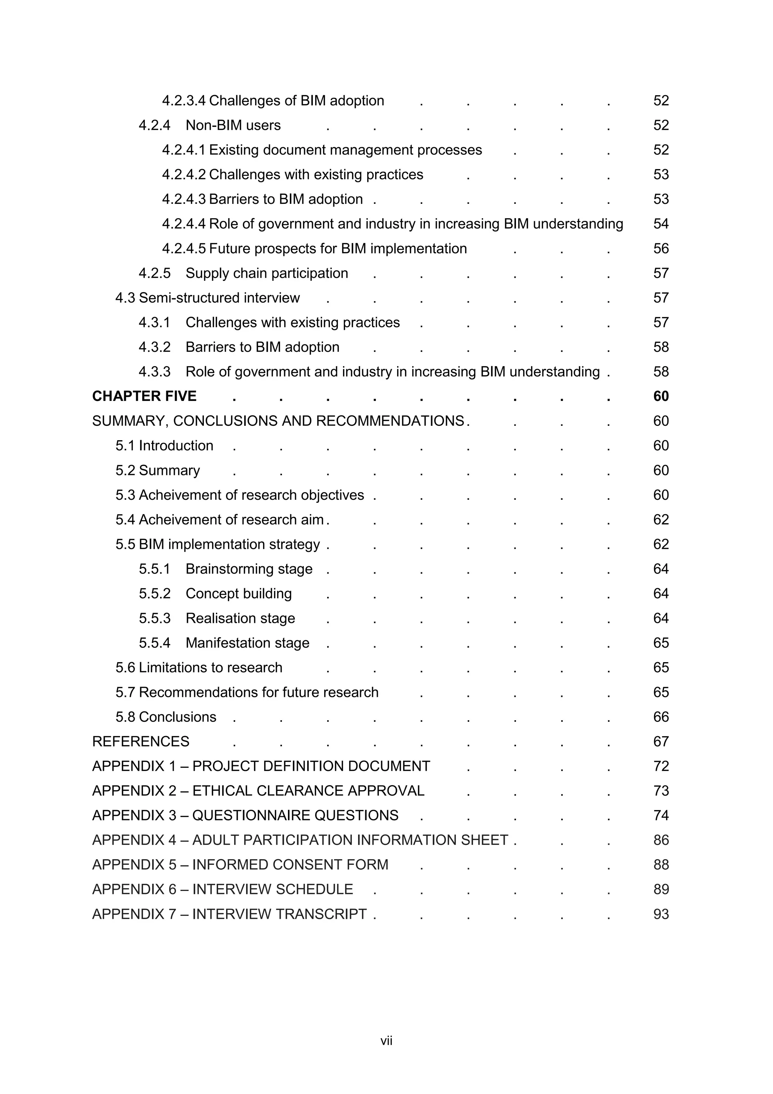
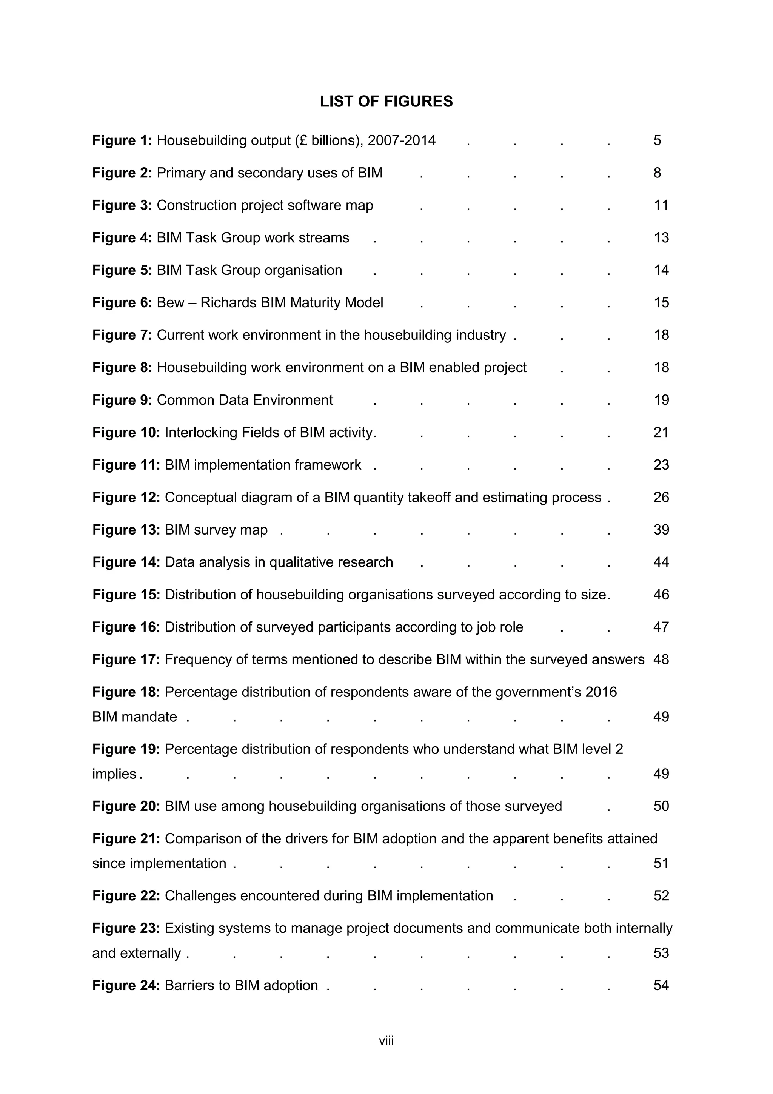


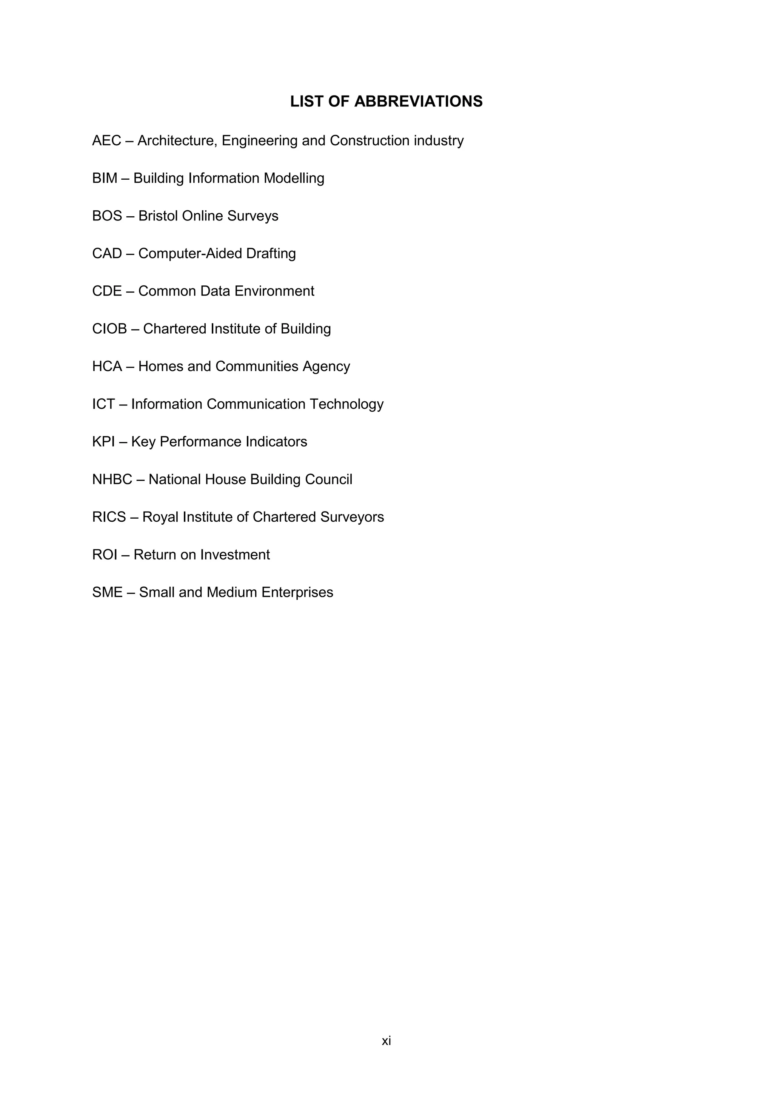
![1
CHAPTER ONE
INTRODUCTION
1.1 Background to study
It has been widely documented (Wolstenholme et al., 2009; Egan, 1998; Latham, 1994) that
the construction industry is highly fragmented, inefficient and suffers from a lack of
integration within the industry. For example, Egan (1998) identified that only 40-60% of
potential labour efficiencies are ever achieved, and 30% of the cost of construction is due to
rework. Additionally, the 2014 UK Industry Performance Report (Davis et al., 2014) based on
the construction industry Key Performance Indicators (KPI) recently revealed that 55% of
projects are completed late and 30% of projects are completed over budget. Consequently,
this has placed the construction industry under great pressure to become more efficient in
terms of project delivery, whilst providing energy efficient, high quality built assets for clients
within the required time and budget.
This pressure has prompted the UK government to respond by publishing the Government
Construction Strategy (HM Cabinet Office [HMCO], 2011) and Construction 2025 (HM
Government, 2013), outlining specific industry targets aimed at challenging the sector to
improve efficiency and reduce costs associated with the construction of built assets. The
Government Construction Strategy outlines its aim of reducing public sector construction
costs by 20% by the end of 2015. Similarly, Construction 2025 also sets out a number of
ambitious targets to be met by 2025. In particular, these include a 50% reduction in project
duration for new-build and refurbished assets, a 50% reduction in greenhouse gas emissions
in the construction industry, as well as a 33% reduction in the capital cost of construction and
the whole-life costs of a built asset (HM Government, 2013, p. 19).
These targets place increasing pressure on the construction industry to not only construct
more efficiently at reduced costs, but also adopt sustainable construction solutions and
reduce construction waste and carbon emissions. Therefore, it is clear that better design will
play a pivotal role in achieving the government’s targets, and in order to do this, the industry
needs to adopt innovative technologies (HM Government, 2013). Subsequently, this has led
to an increasing adoption of Building Information Modelling (BIM) within the construction
industry (Azhar, 2011). Eastman et al. (2011, p.1) indicates that “BIM facilitates a more
integrated design and construction process that results in better quality buildings at lower
cost and reduced project duration”. Therefore, through the adoption of BIM, inefficiencies
across the construction industry will be significantly minimised.](https://image.slidesharecdn.com/016854e3-a55d-4a0b-b08b-f73ad00e126f-150728165354-lva1-app6892/75/Dissertation-FINAL-12-2048.jpg)
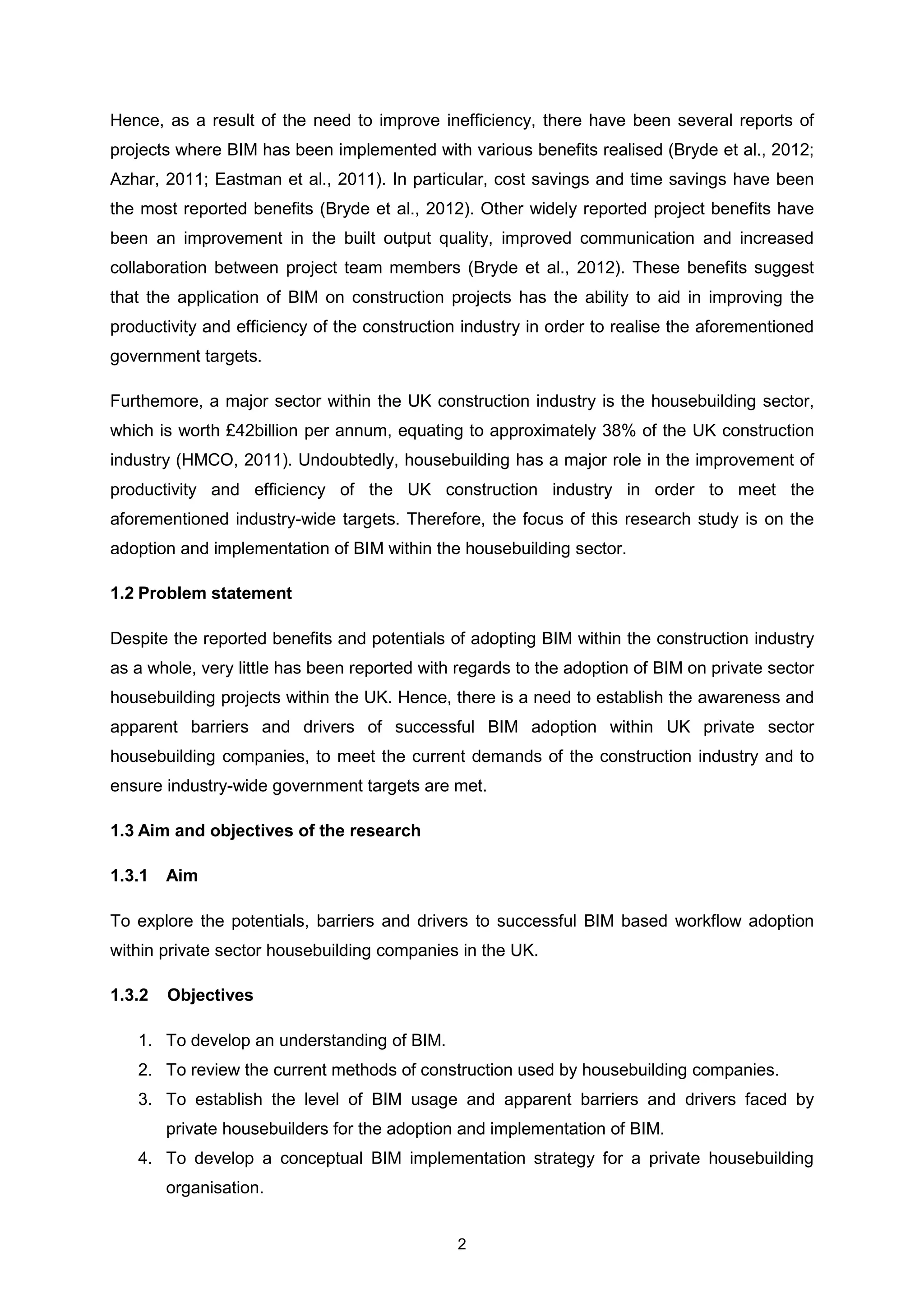
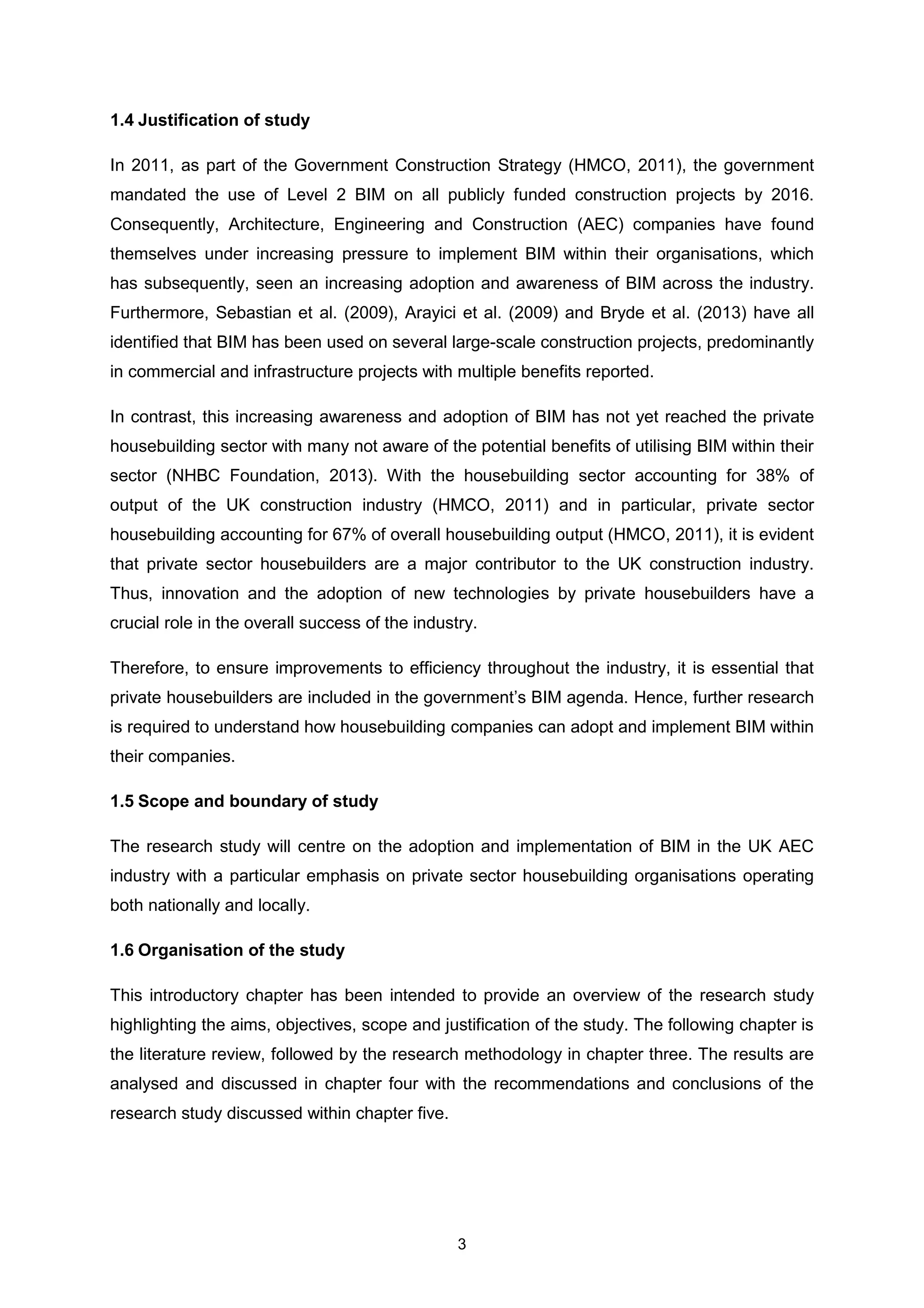
![4
CHAPTER TWO
LITERATURE REVIEW
2.1 Introduction
This chapter starts by providing a broad overview of the UK housebuilding sector and the
concept of BIM by defining the process and its tools, capabilities and uses, as well as
providing an insight into the UK Governments’ 2016 BIM mandate (HMCO, 2011).
The chapter then discusses the potential use of BIM in the private housebuilding sector, by
first analysing the perception of BIM usage within housebuilding and how BIM can relate to
existing processes, as well as discussing the predominant barriers & drivers of implementing
BIM in the industry.
2.2 UK housebuilding industry
As previously mentioned (in section 1.1), the UK housebuilding industry is worth £42billion
per annum; approximately 38% of the UK construction industry output (HMCO, 2011). Of this
£42billion, £14bn (33%) is associated to public sector housebuilding and £28billion (67%)
associated to private sector development (HMCO, 2011). Nathaniel Lichfield & Partners
(2015) identified that there are approximately 3000 housebuilding firms, both public and
private sector, within the UK with currently private sector housebuilders accounting for 79%
of the housing completions from October to December 2014 (Department for Local
Communities and Government [DCLG], 2015).
Public sector housing is provided by a combination of local authorities and housing
associations, which are independent, private, not-for-profit organisations providing social and
affordable housing (Malpass, 1999). These housing associations are funded and regulated in
England by the Homes and Communities Agency (HCA) and presently, there are an
estimated 1500 organisations in England (Walker, 2014). Private sector housebuilders, on
the other hand, aim to generate a profit by developing houses on acquired land. It is common
for large housebuilding organisations to have their own internal department for the design
and construction of buildings, whereas smaller housebuilders tend to sub-contract these
work packages out to specialists (i.e. Architects, Engineers and building sub-contractors).
With the government target of all new homes to be ‘zero carbon’ by 2016, as well as pledging
to provide two million new homes by 2016 and three million new homes by 2020 (DCLG,
2007), the UK housebuilding industry is currently under great pressure to provide sustainable
new homes and to meet the existing and future housing demand. The current housing](https://image.slidesharecdn.com/016854e3-a55d-4a0b-b08b-f73ad00e126f-150728165354-lva1-app6892/75/Dissertation-FINAL-15-2048.jpg)
![5
shortage has been compounded by insufficient new homes being built over the last three
decades of the twentieth century (Barker, 2004), in what MacEachrane (cited in Ball and
Dosanjh, 2012, p. 3) described as “the most severe housing output decline in decades”.
Furthermore, the recent recession has had a particularly great impact on the level of
housebuilding with private sector housing output falling sharply from Q1 2007 until Q1 2009
(see Figure 1), but has since recovered somewhat (Rhodes, 2014).
Nevertheless, Ball and Dosanjh (2012, p.4) state that, “housebuilding is at only half of its pre-
crisis level” with only 112,000 new homes being built in 2013 (Walker, 2014), which is some
way short of the requirement to build at least 240,000-245,000 new homes every year to
meet future demand (Holmans, 2011). Subsequently, Pan (2010) argues that innovation is a
key means in meeting the challenges faced by the housing sector, as well as providing
sustainable solutions and Cho (2011, p. i) also states that “those with good partnership and
collaborations with other specialist companies to deliver more innovative housing may
potentially be the leaders in the housebuilding sector in the near future”. Barker (2004) states
however, that housebuilding organisations have always been reluctant to innovate and
further to this Barlow (2000, p.40) states that traditionally the “private sector housebuilding
industry [has] been largely influenced by the value of land and its ability to make profits from
land development. This has resulted in low levels of technical and organisational innovation.”
In light of this, it is evident that innovation is viewed as a key means in providing a solution to
the existing problems in the housebuilding sector. Thus, with BIM being heralded as a means
to improve productivity, reduce costs and provide a sustainable solution to housing, it is
particularly important to explore the potential of BIM within the housebuilding industry.
2.3 Understanding Building Information Modelling (BIM)
BIM is one of the most exciting developments in the construction industry for several years,
yet its concept is nothing new. Bew and Underwood (2010, p.30) state that “it has been
Figure 1: Housebuilding output (£ billions), 2007-2014 (Rhodes, 2014, p.5)](https://image.slidesharecdn.com/016854e3-a55d-4a0b-b08b-f73ad00e126f-150728165354-lva1-app6892/75/Dissertation-FINAL-16-2048.jpg)
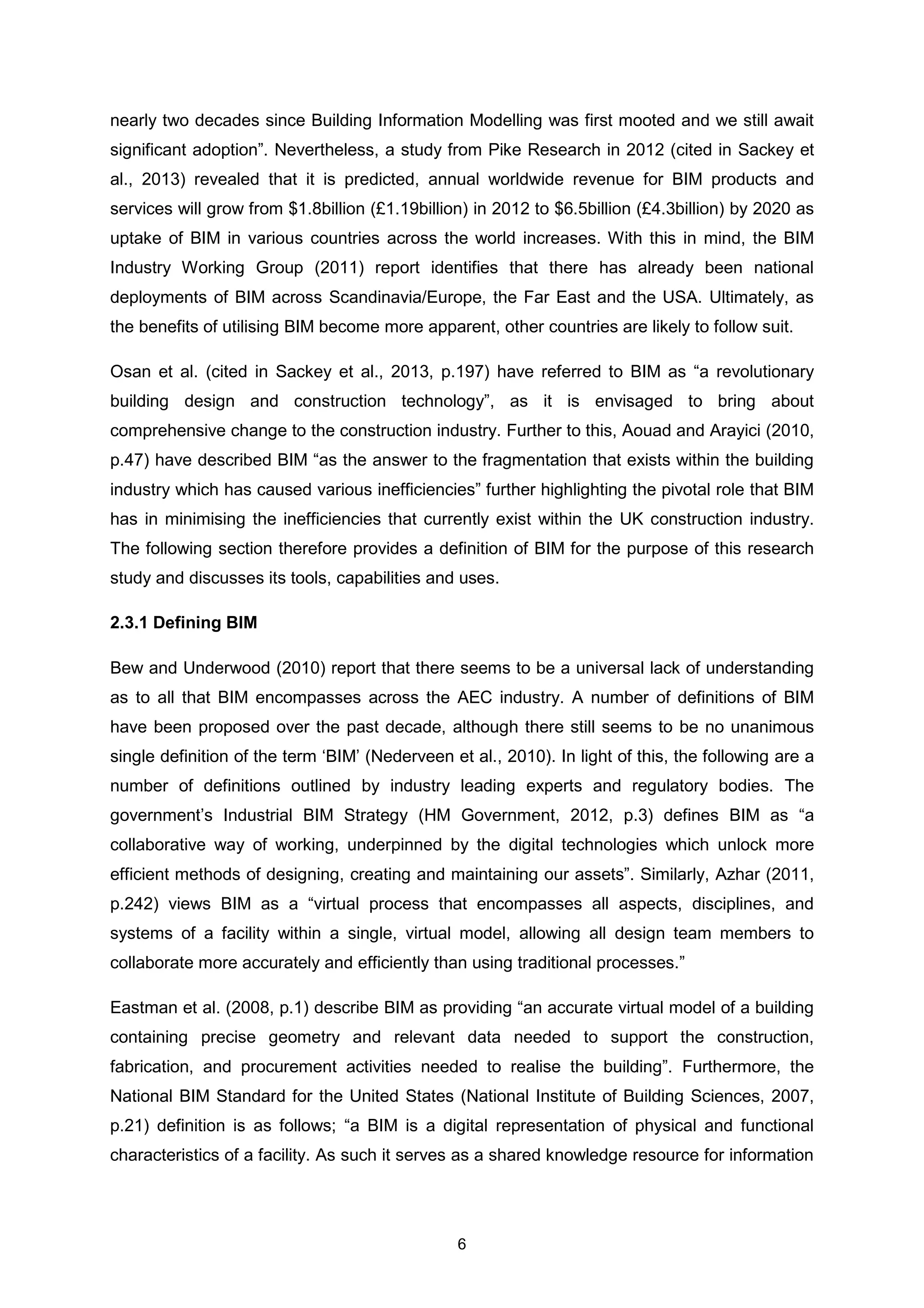
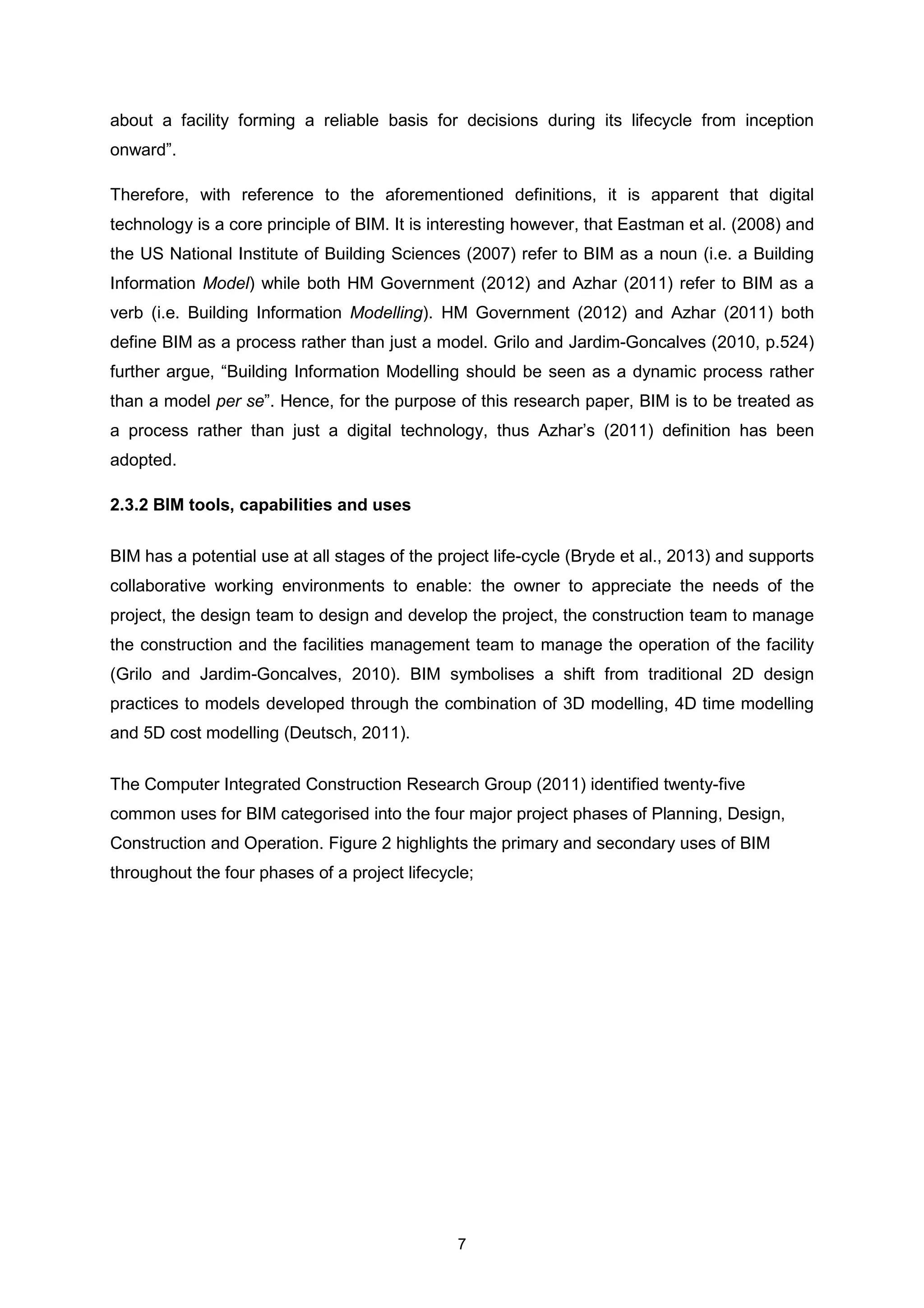
![8
During the planning stage of a project, the architect is tasked with obtaining sufficient
information of the site to determine potential constraints and external factors, which may
affect the outcome of the design (Yusuf, 2014). Such information includes site analysis, wind
direction, the sun path, and so forth. Through the use of BIM, much of this information can be
integrated into the model to perform early conceptual analysis, provide alternative design
options, produce accurate, quick cost estimates and produce an initial construction
programme (Yusuf, 2014).
Throughout the design phase of a project, one of BIM’s primary uses is design authoring.
Significant time savings can be made during design due to the parametric modelling abilities
of BIM design tools. Parametric modelling “represents objects by parameters and rules that
determine the geometry [of associated objects within a model]” (Eastman et al., 2011, p.31).
Therefore, when an object is changed or inserted into a building model, the parametric rules
ensure that associated objects are automatically modified (Eastman et al., 2011).
Figure 2: Primary and secondary uses of BIM (Computer Integrated Construction
Research Group, 2011, p.9)](https://image.slidesharecdn.com/016854e3-a55d-4a0b-b08b-f73ad00e126f-150728165354-lva1-app6892/75/Dissertation-FINAL-19-2048.jpg)
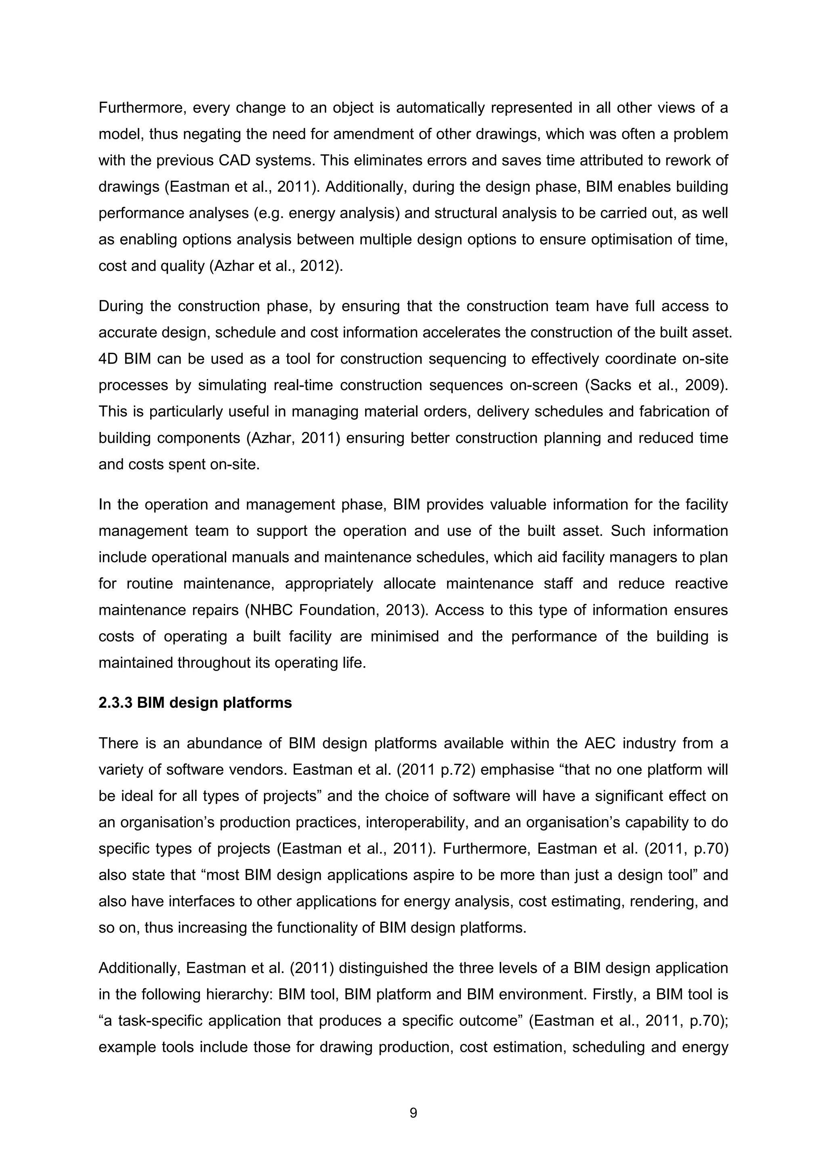
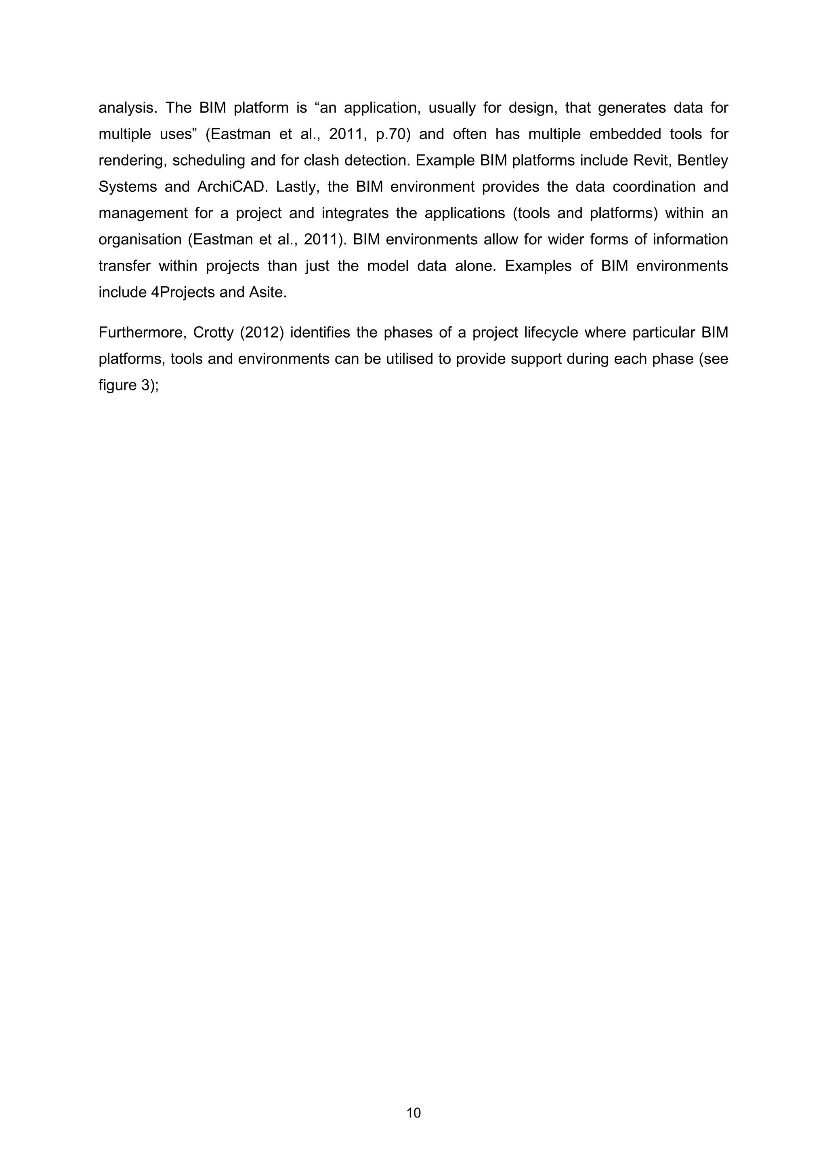
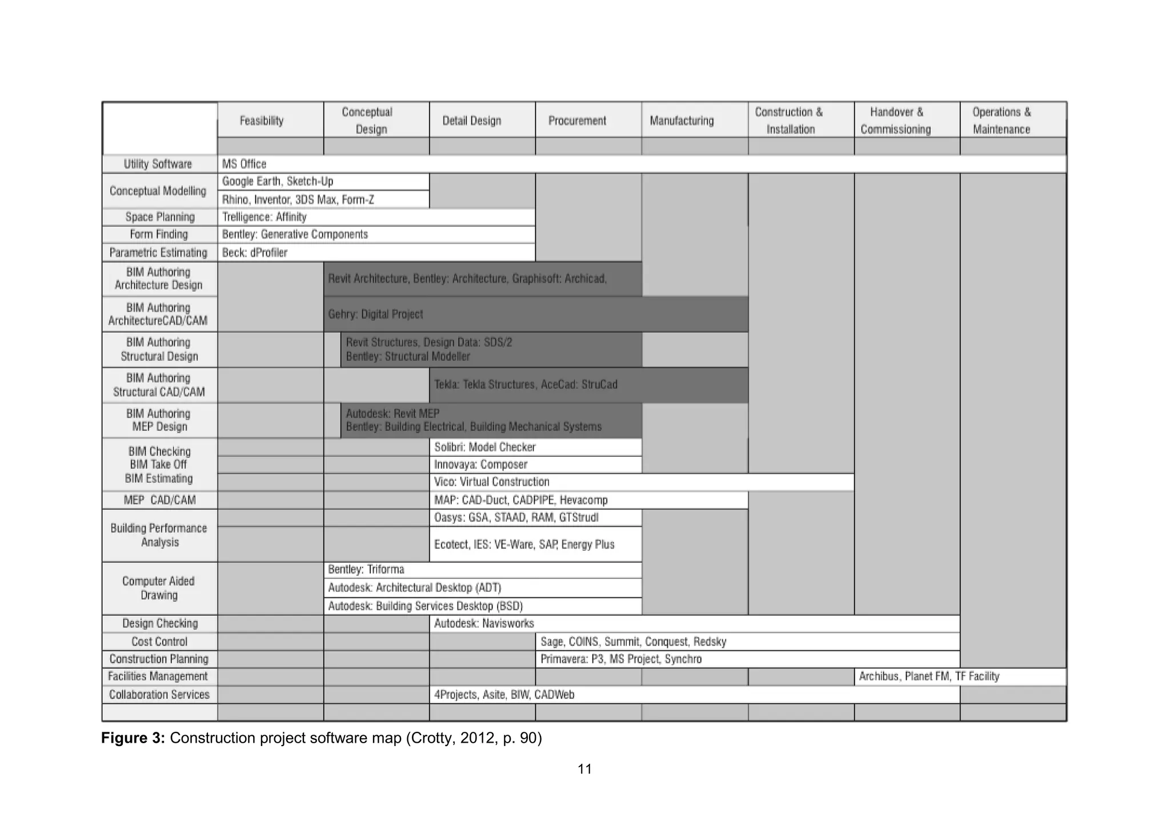
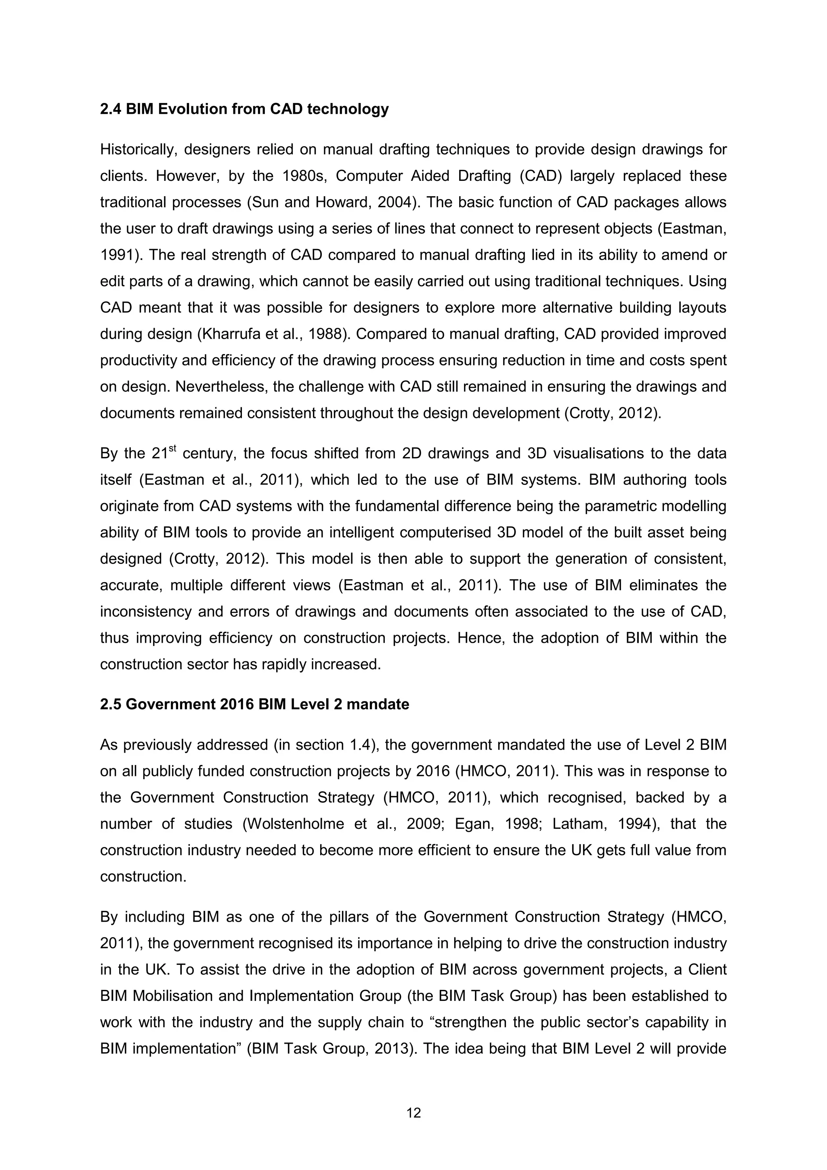
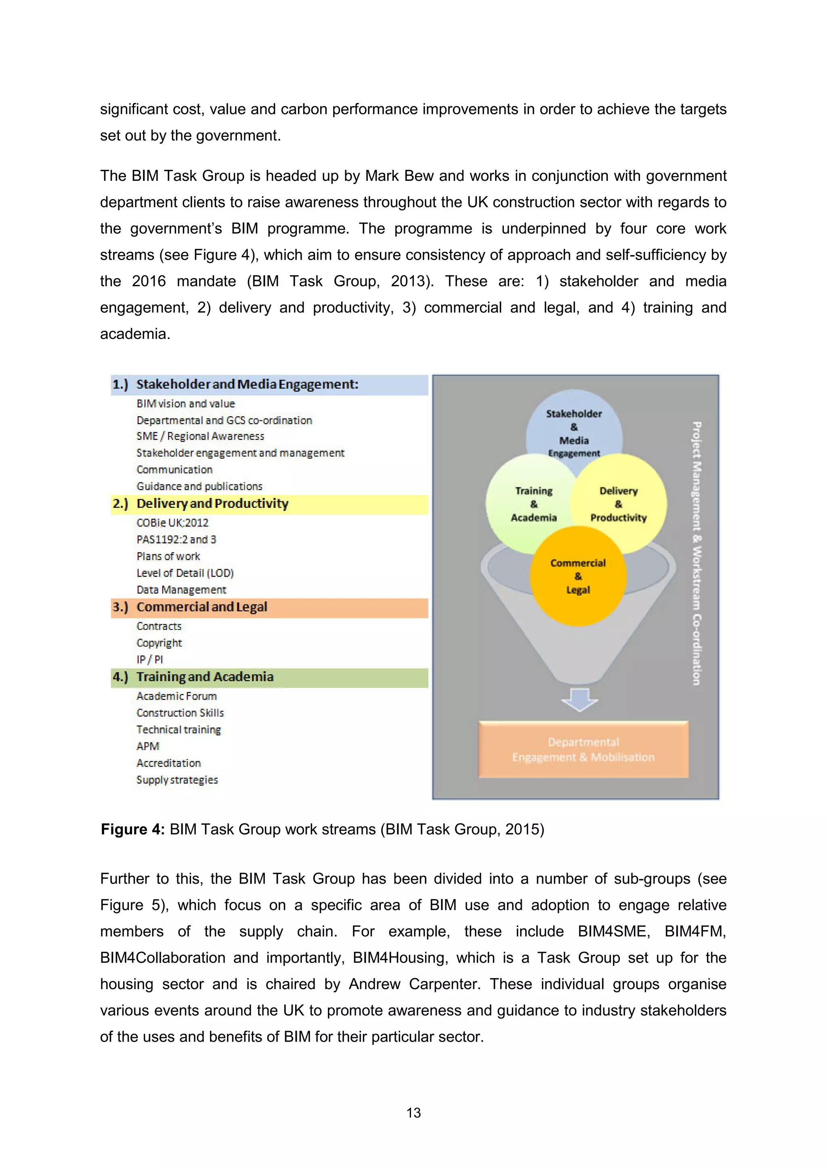
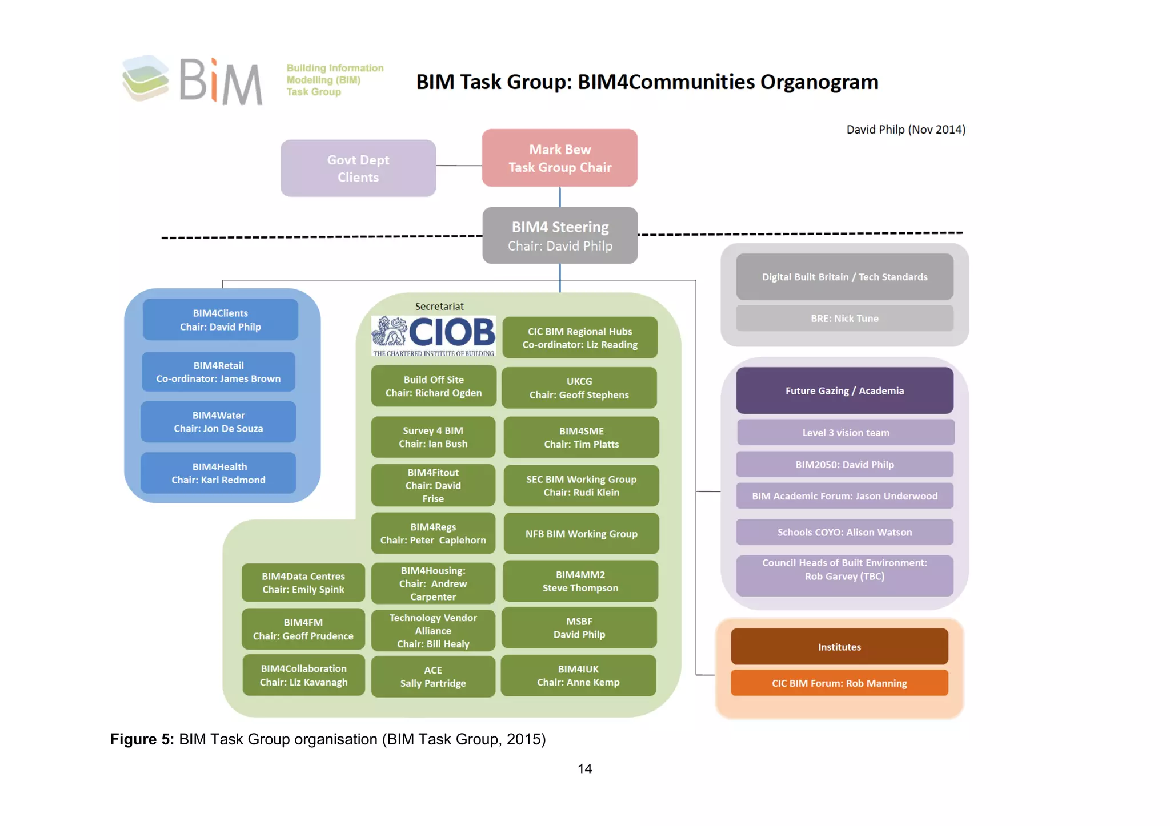
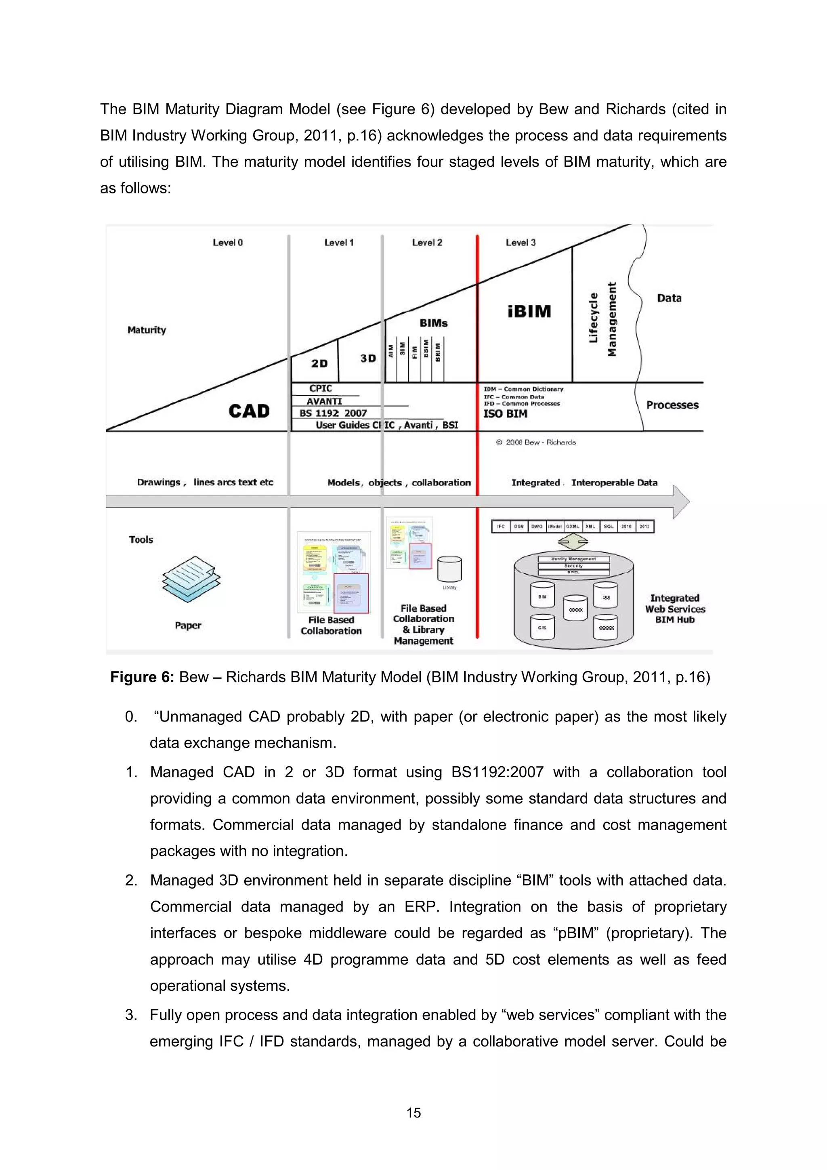
![16
regarded as iBIM or integrated BIM potentially employing concurrent engineering
processes.” (BIM Industry Working Group, 2011, p.16)
Level 2 of the Bew-Richards BIM maturity model (Figure 6) signifies the government’s target
of achieving Level 2 BIM by its 2016 deadline. Although, the target of Level 2 BIM has been
mandated since 2011 (HMCO, 2011), there still remain a number of industry professionals
who are not aware of BIM or its potential benefits. The National BIM Report carried out by
NBS (NBS, 2014) was completed by over 1000 construction professionals from differing
disciplines and found that just 5% of respondents were unaware of BIM altogether. Further
to this, another recent BIM survey, completed by 246 respondents across the AEC industry,
was carried out by Construction Manager (the magazine of the Chartered Institute of
Building) to gauge the readiness of the construction industry in implementing Level 2 BIM
(Knutt, 2014). This survey found that 18.7% were either unaware or unsure of the all-
encompassing scope of the Government’s 2016 BIM mandate (Knutt, 2014) and NBS also
found that 27% of respondents were unaware of the different levels of BIM (NBS, 2014).
When delving further into these survey results, Knutt (2014) also found that public sector
clients are slightly ahead of private sector clients in terms of their BIM readiness with public
sector clients averaging 3.28 out of a scale of 1-10 (with 10 being most ready) compared to
private sector clients indicating a BIM readiness rating of 2.33. It is of concern that although
public sector clients are more ‘BIM ready’ than the private sector, a score of 3.28 out of 10 is
still very low; therefore it is evident that significant change in business practices is still
required in order to meet the 2016 BIM deadline.
These surveys highlight that the efforts of the BIM Task Group is working, however, the
extent of change still required within the industry, to ensure the government’s 2016 mandate
is achieved, is concerning. Furthermore, the surveys apply to the construction industry as a
whole and the awareness and usage of BIM amongst housebuilders is likely to be somewhat
different. Hence, it is important to survey housebuilders in isolation to gauge the awareness
and level of usage within the sector.
2.6 Perception of BIM usage in the housebuilding sector
Although the awareness of BIM is increasing rapidly throughout the construction industry
due to the aforementioned government Level 2 BIM mandate, the impact of BIM has not yet
reached the housebuilding sector (NHBC Foundation, 2013). Nick Raynsford (Chairman,
NHBC Foundation) states that, “many working within housebuilding do not yet have an
awareness of [BIM’s] potential benefits for their sector” (NHBC Foundation, 2013, p.vii). This
lack of awareness could be attributed to the fact that the majority of the housing sector is](https://image.slidesharecdn.com/016854e3-a55d-4a0b-b08b-f73ad00e126f-150728165354-lva1-app6892/75/Dissertation-FINAL-27-2048.jpg)
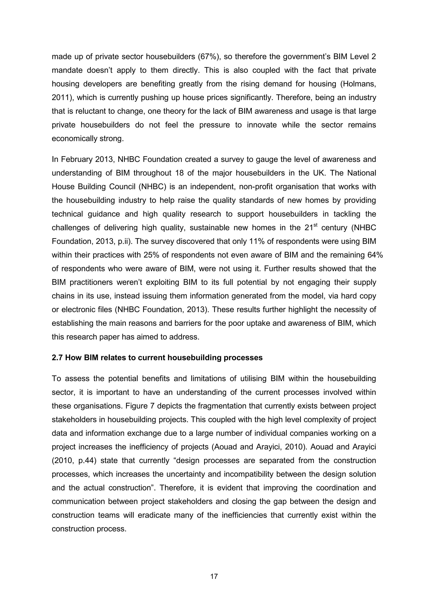
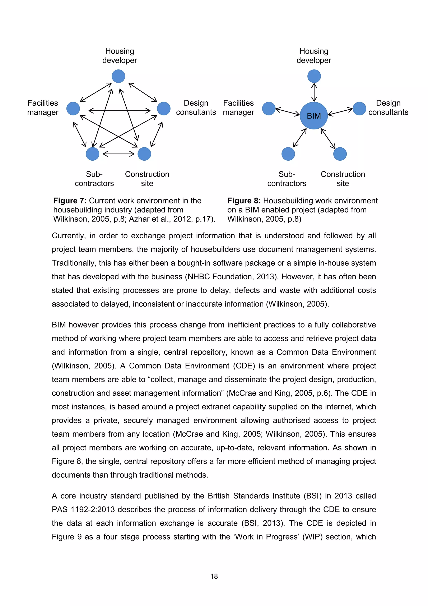
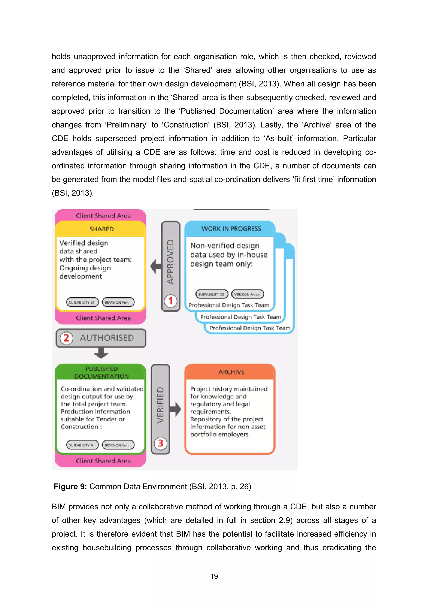
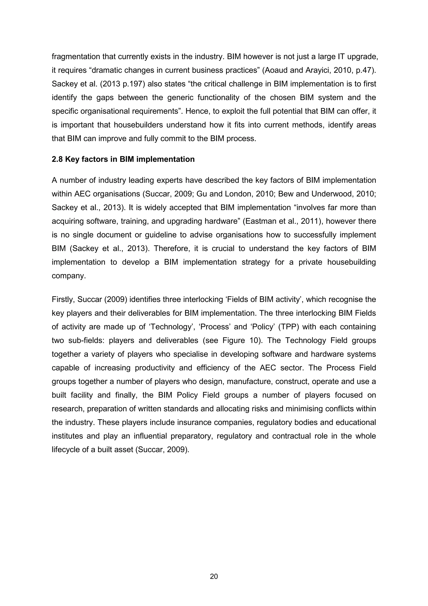
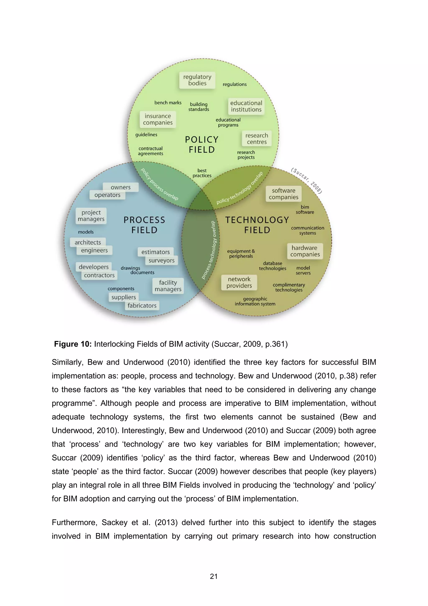
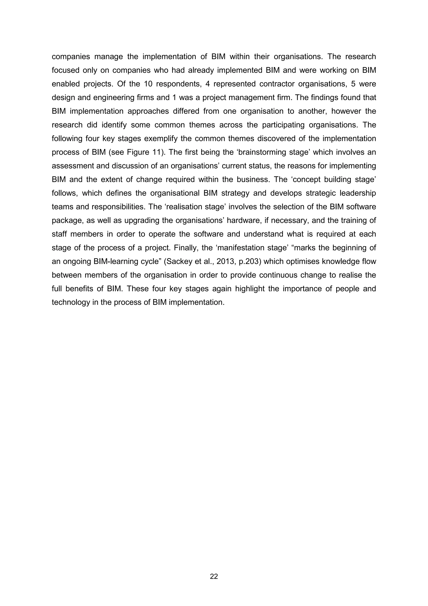
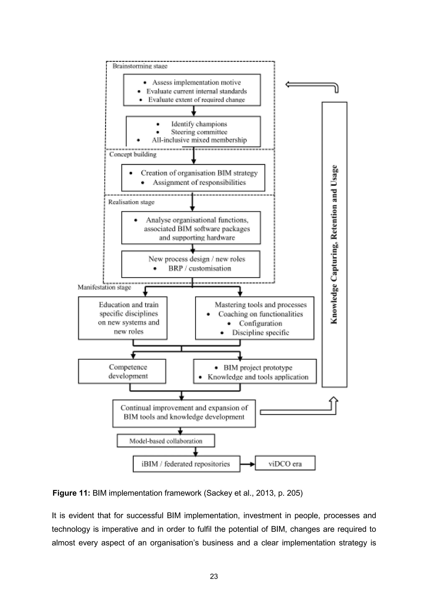
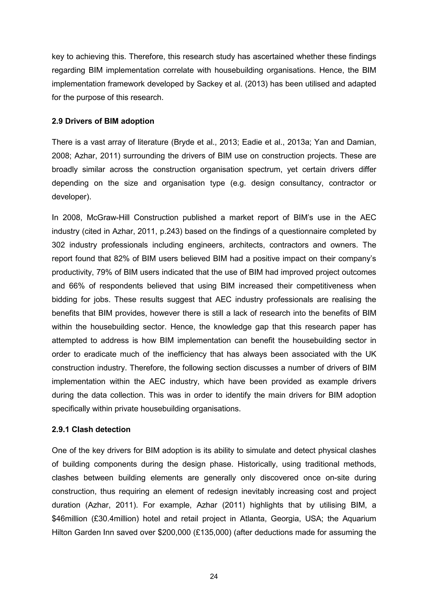
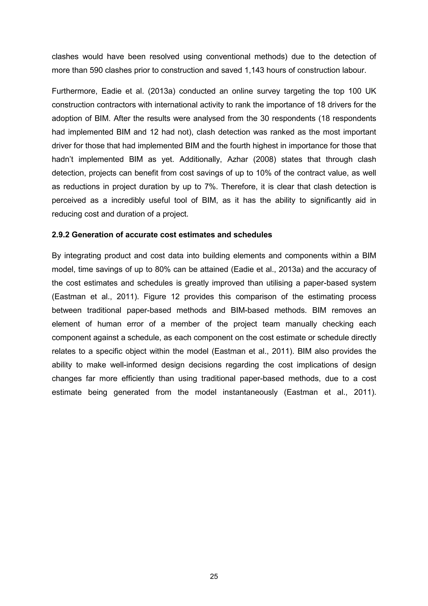
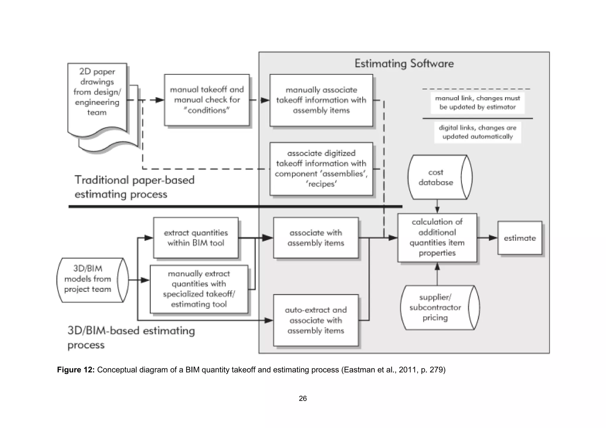
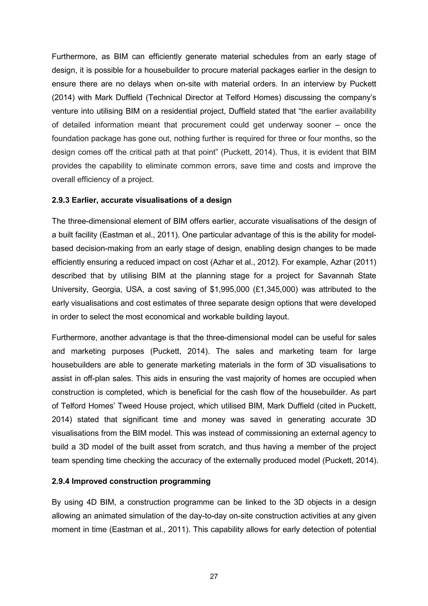
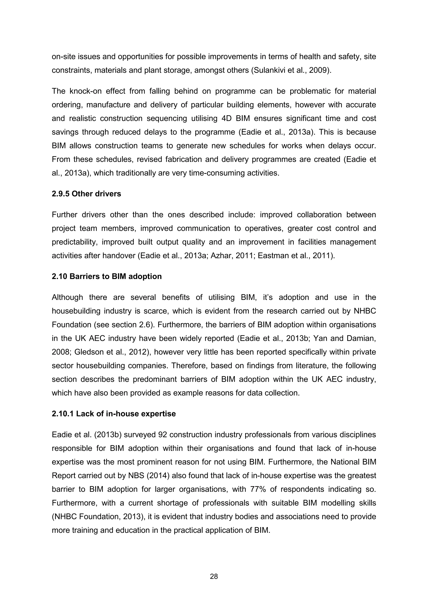
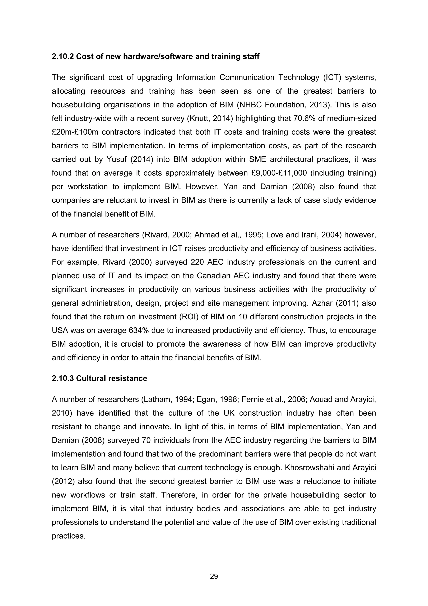
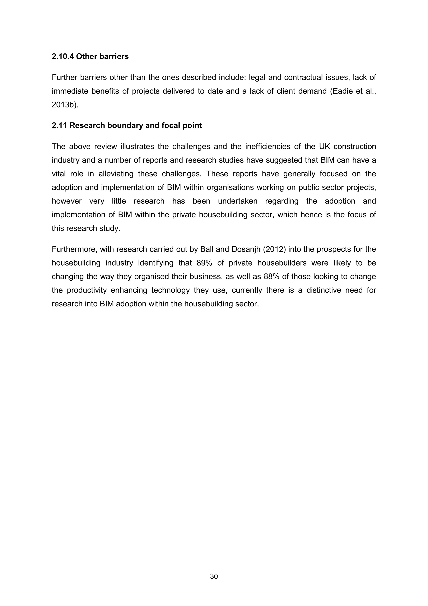
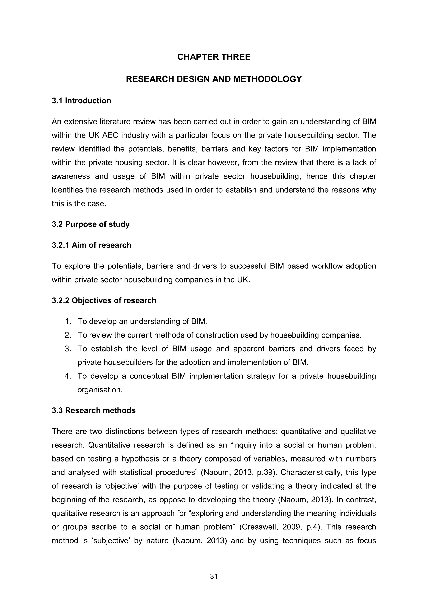
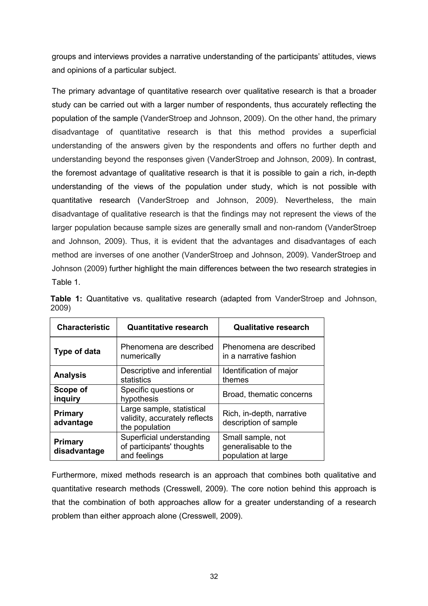
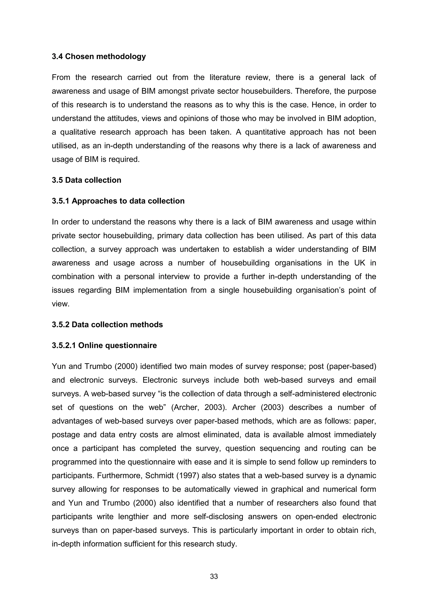
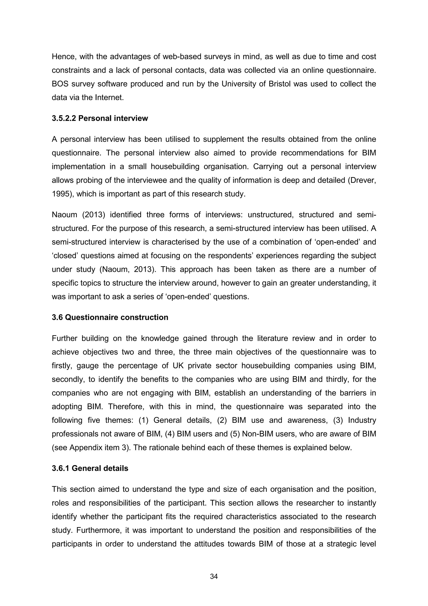
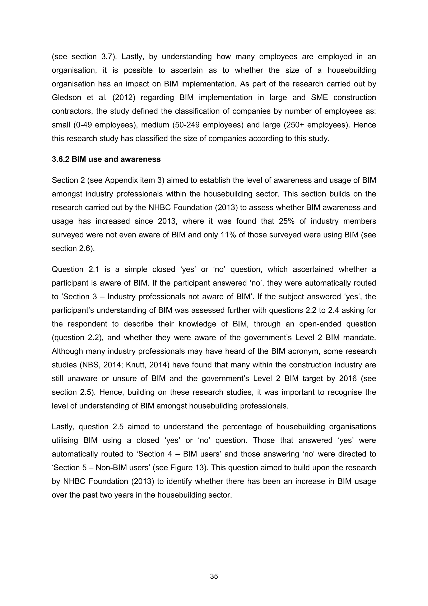
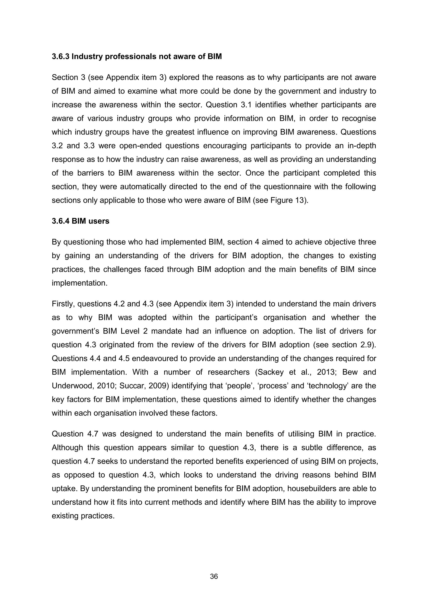
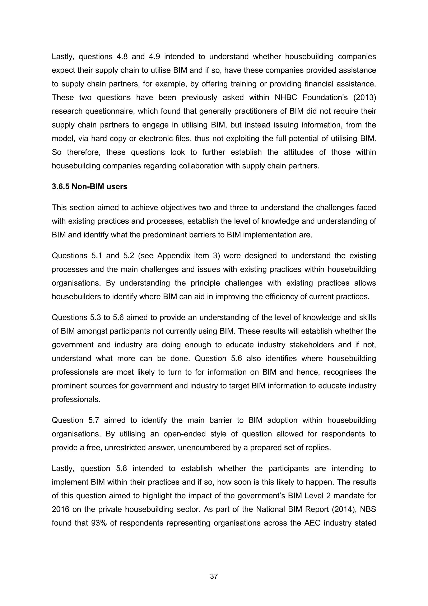

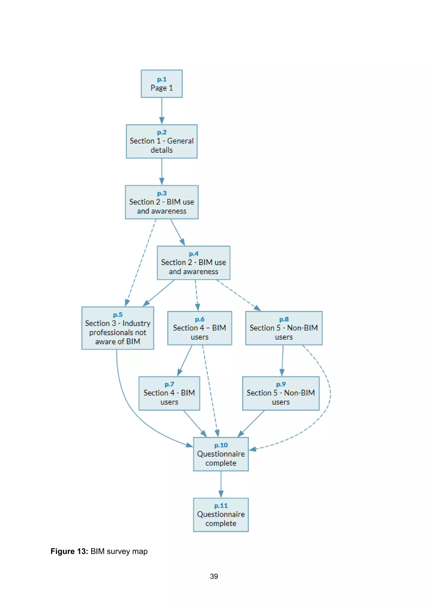
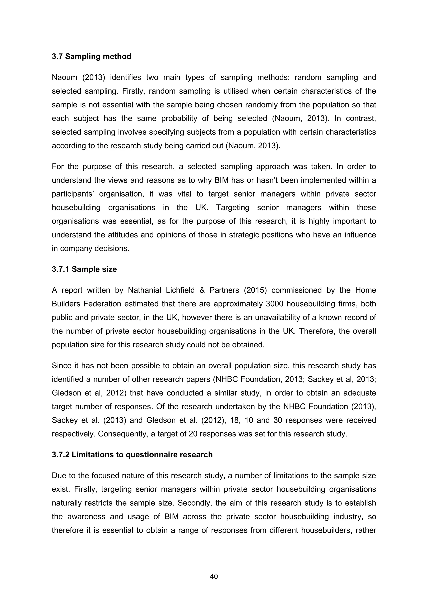
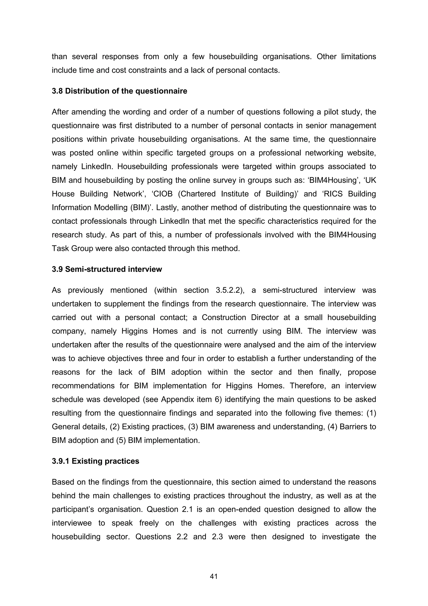
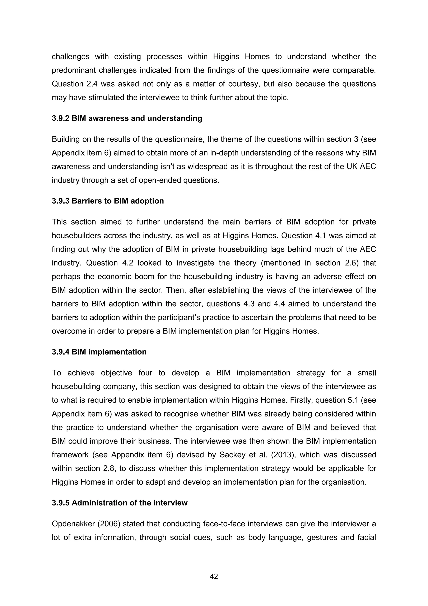
![43
expressions, that can be added to the verbal answer of the interviewee to a question.
Therefore, in seeking to receive rich, in-depth responses, a face-to-face interview was
undertaken at the interviewee’s workplace. Additionally, during the interview, a tape
recording was taken, as according to Opdenakker (2006), by recording an interview this
ensures that the interview transcript is likely to be more accurate than taking notes. Shortly
after, the data collected from the interview was transcribed (see Appendix item 7).
3.10 Method of data analysis
“The process of [qualitative] data analysis involves making sense out of text and image data”
(Cresswell, 2009, p.183) in order to understand the meaning of participant’s qualitative
answers. The process involves organising and preparing the data for analysis, reading
through the data to gain a greater understanding, representing the data and interpreting the
overall meaning of the data (Cresswell, 2009). Figure 14 highlights Cresswell’s (2009)
process for data analysis for qualitative research, which this research study has followed.](https://image.slidesharecdn.com/016854e3-a55d-4a0b-b08b-f73ad00e126f-150728165354-lva1-app6892/75/Dissertation-FINAL-54-2048.jpg)
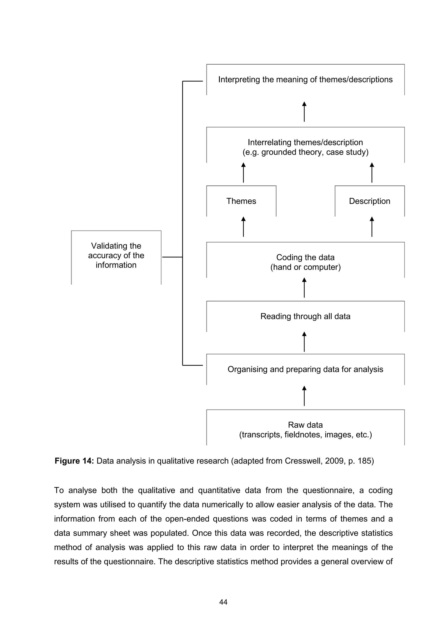
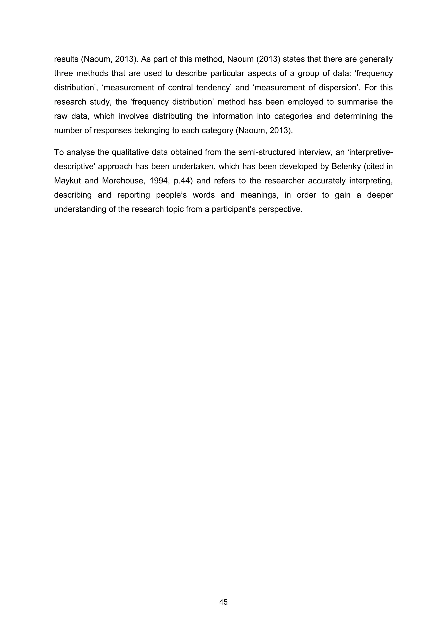
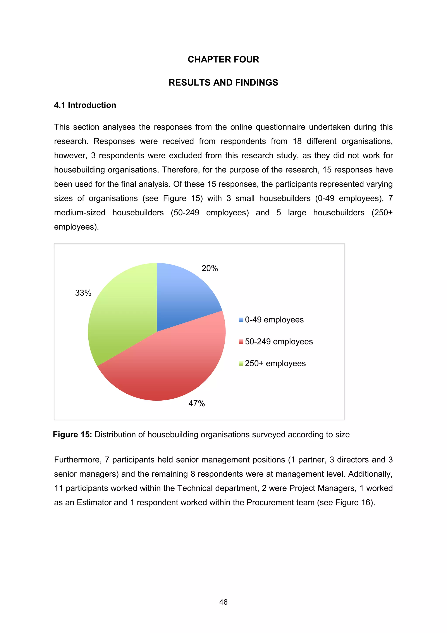
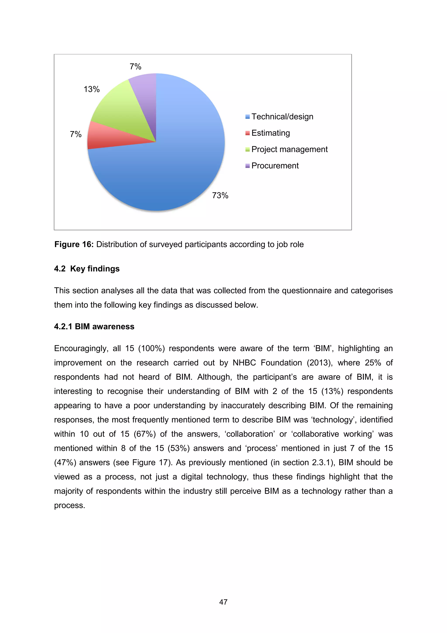
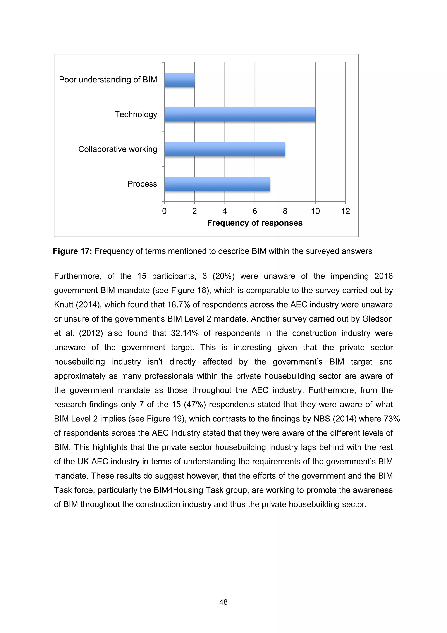
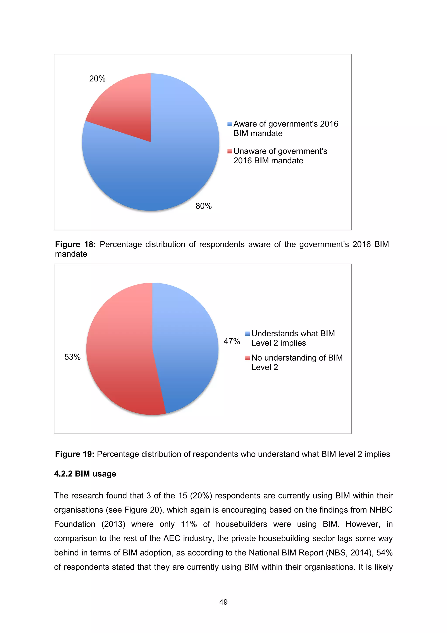
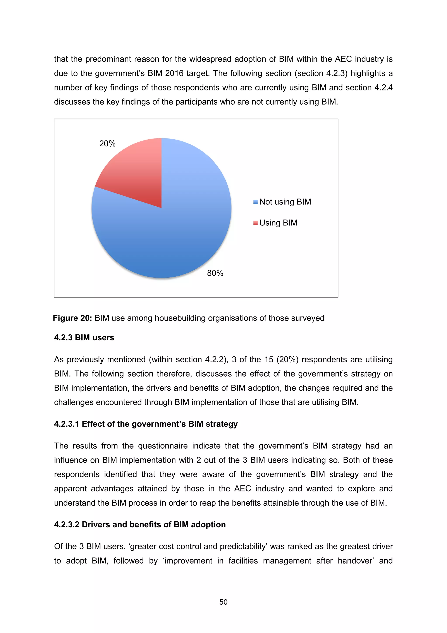
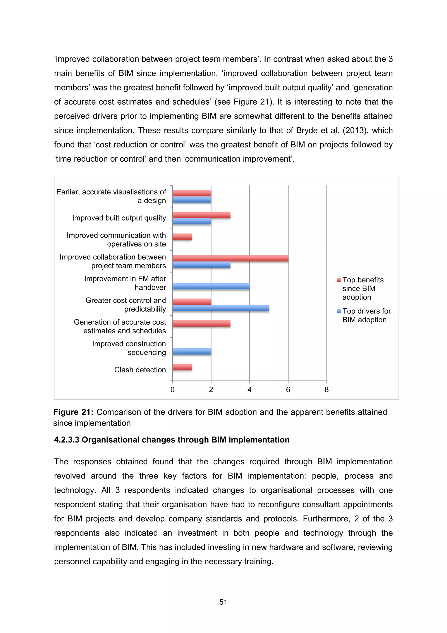
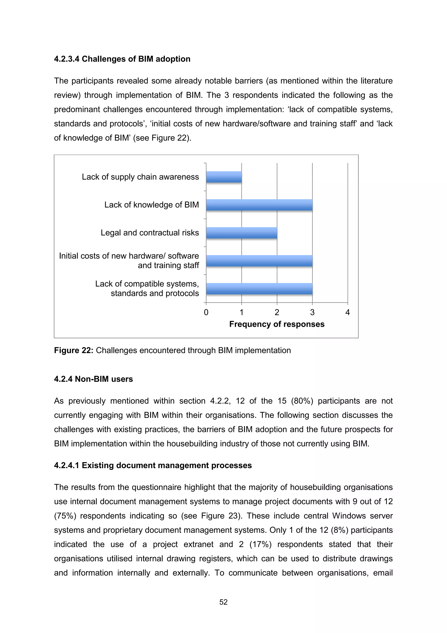
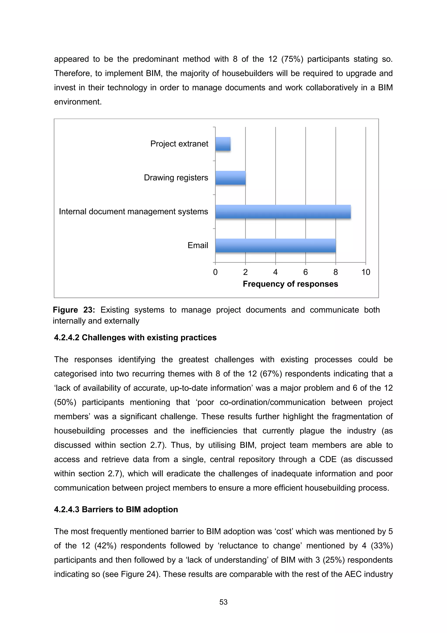
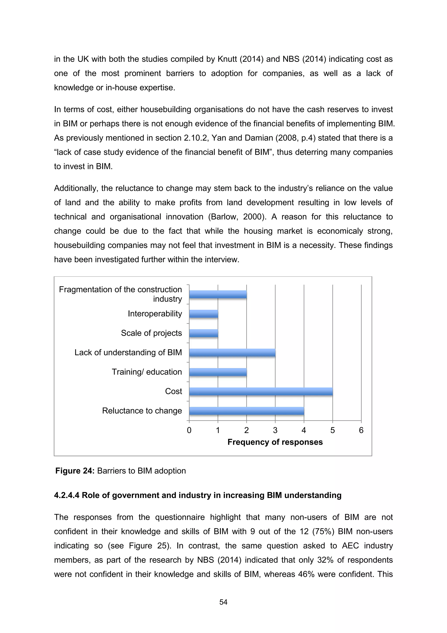
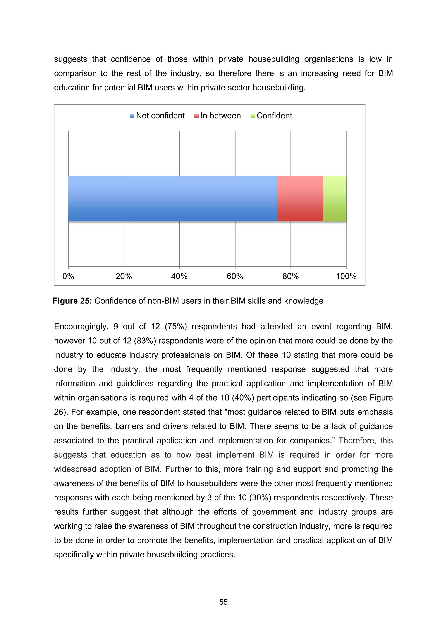
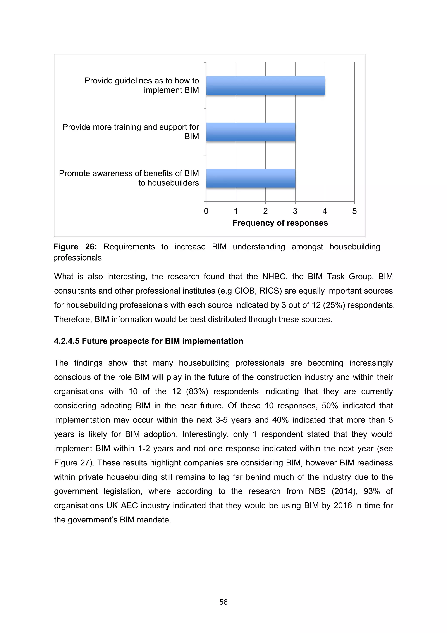
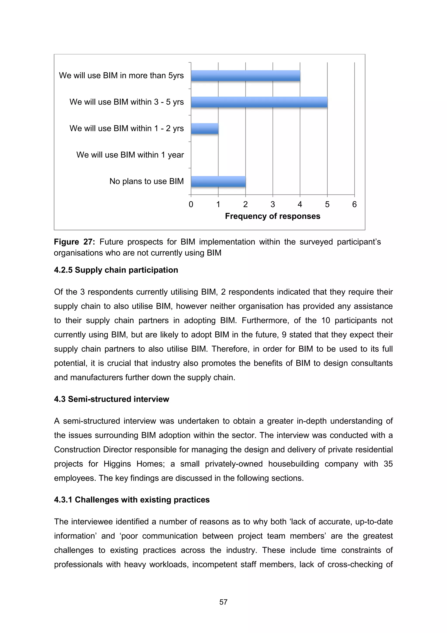
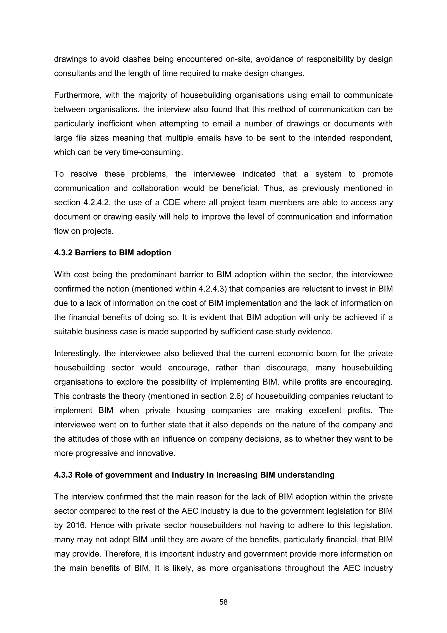

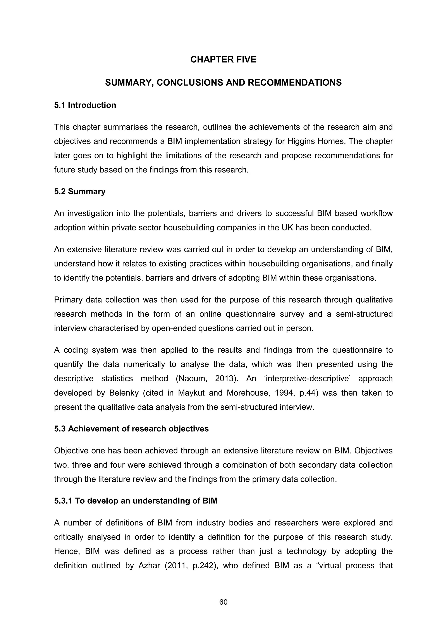
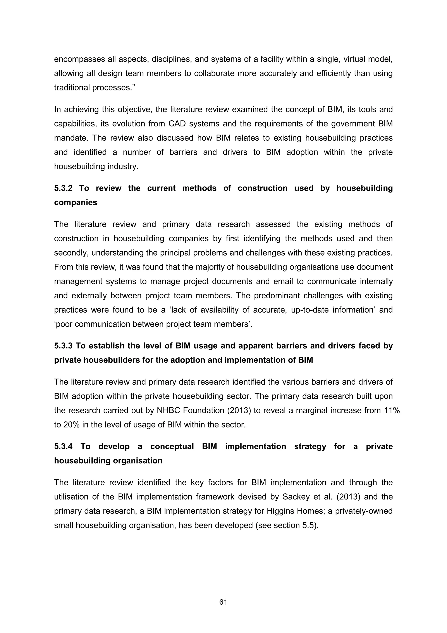
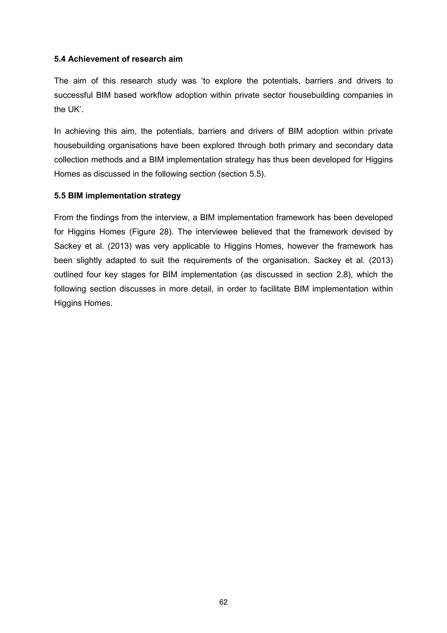
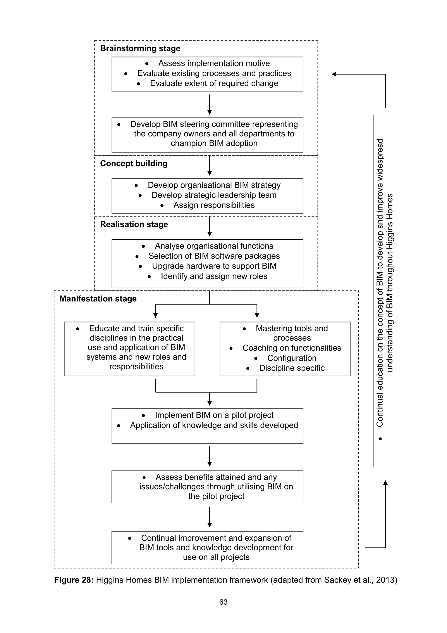
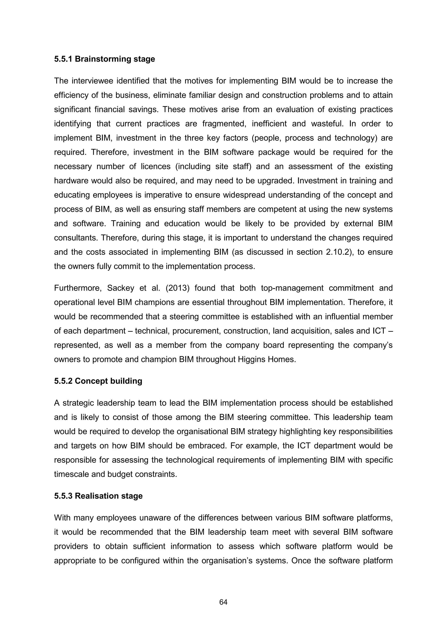
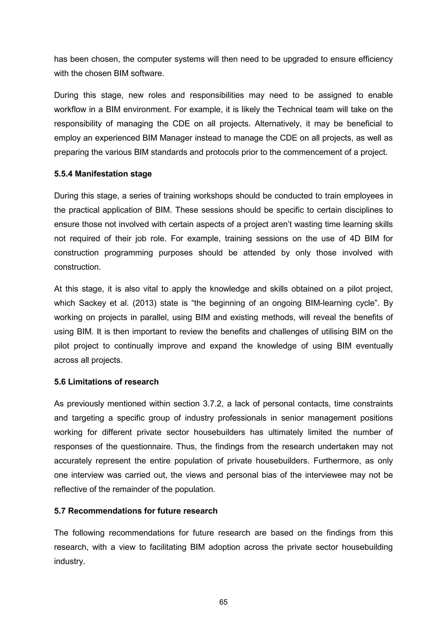
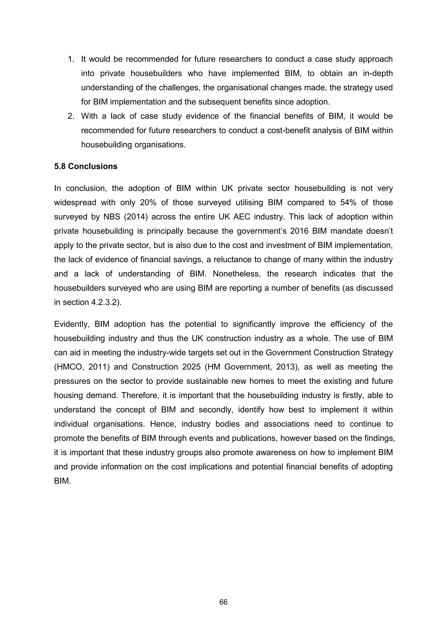
![67
REFERENCES
AHMAD, I., RUSSELL, J. S. and ABOU-ZEID, A., 1995. Information technology (IT) and
integration in the construction industry. Construction Management and Economics, 13, 163-
171.
AOUAD, G. and ARAYICI, Y., 2010. Requirements Engineering for Computer Integrated
Environments in Construction. 1st ed. Chichester, UK: Wiley-Blackwell.
ARAYICI, Y., KHOSROWSHAHI, F., PONTING, A. M. and MIHINDU, S., 2009. Towards
implementation of Building Information Modelling in the construction industry. In: the Fifth
International Conference on construction in the 21st Century (CITC-V) “Collaboration and
Integration in Engineering, Management and Technology”, Istanbul, Turkey, 20-22 May
2009.
ARCHER, T. M., 2003. Web-based surveys. Journal of Extension [online], 41(4). Available
at: <URL:http://www.joe.org/joe/2003august/tt6.php> [Accessed: 02 April 2015].
AZHAR, S., 2011. Building Information Modeling (BIM): Trends, Benefits, Risks and
Challenges for the AEC Industry. Leadership and Management in Engineering, 11(3), 241-
252.
AZHAR, S., KHALFAN, M. and MAQSOOD, T., 2012. Building information modeling (BIM):
now and beyond. Australasian Journal of Construction Economics and Building, 12(4), 15-
28.
BALL, M. AND DOSANJH, L., 2012. Prospects for the UK House building industry. Milton
Keynes, UK: NHBC Foundation.
BARLOW, J., 2000. The Private Sector Housebuilding Industry: 21st
Century Challenges.
Housing Finance, 48, 40-44.
BARKER, K., 2004. Review of Housing Supply, Delivering Stability: Securing our Future
Housing Needs. London, UK: HMSO.
BEW, M. and UNDERWOOD, J., 2010. Delivering BIM to the UK Market. In: UNDERWOOD,
J and ISIKDAG, U, ed., Handbook of research on Building Information Modeling and
construction informatics: Concepts and technologies. 1st
ed. Pennsylvania, USA: IGI-Global,
pp. 30-64.
BIM INDUSTRY WORKING GROUP, 2011. A report for the Government Construction Client
Group: Building Information Modelling (BIM) Working Party Strategy Paper [online].
Available at: <URL:http://www.bimtaskgroup.org/wp-content/uploads/2012/03/BIS-BIM-
strategy-Report.pdf>
[A ccessed:16 D ecem ber2014].
BIM TASK GROUP, 2015. About us [online]. BIM Task Group. Available at:
<URL:http://www.bimtaskgroup.org/about/> [Accessed: 22 February 2015].
BIM TASK GROUP, 2015. Work-streams and work-packages [online]. BIM Task Group.
Available at: <URL: http://www.bimtaskgroup.org/work-streams-wps/> [Accessed: 18
February 2015].](https://image.slidesharecdn.com/016854e3-a55d-4a0b-b08b-f73ad00e126f-150728165354-lva1-app6892/75/Dissertation-FINAL-78-2048.jpg)
![68
BIM TASK GROUP, 2015. BIM4 Steering Group [online]. BIM Task Group. Available at:
<URL: http://www.bimtaskgroup.org/bim4-steering-group/> [Accessed: 18 February 2015].
BRITISH STANDARDS INSTITUTE, 2013. PAS1192-2: 2013. Specification for information
management for the capital/delivery phase of construction projects using Building
Information Modelling.
BRYDE, D., BROQUETAS, M. and VOLM, J. M., 2013. The project benefits of Building
Information Modelling (BIM). International Journal of Project Management, 31, 971-980.
CHO, Y., 2011. The UK Housebuilding industry: An analysis of post-Barker structural
responses. Oxford Institute for Sustainable Development Working paper, Oxford Brookes
University.
COMPUTER INTEGRATED CONSTRUCTION RESEARCH PROGRAM, 2011. BIM Project
Execution Planning Guide. Version 2.1. Pennsylvania State University, Pennsylvania, USA.
CRESSWELL, J. W., 2009. Research design: Qualitative, quantitative, and mixed methods
approaches. 3rd
ed. London, UK: SAGE Publications, Inc.
CROTTY, R., 2012. The Impact of Building Information Modelling: Transforming construction.
1st
ed. London, UK: Spon Press.
DAVIS, R., et al., 2014. UK Industry Performance Report: Based on the UK Construction
Industry Key Performance Indicators. London, UK: Glenigan.
DEPARTMENT FOR COMMUNITIES AND LOCAL GOVERNMENT, 2007. Homes for the
future: more affordable, more sustainable. London, UK: HMSO.
DEPARTMENT FOR COMMUNITIES AND LOCAL GOVERNMENT, 2015. House Building:
December Quarter 2014, England. London, UK: HMSO.
DEUTSCH, R., 2011. BIM and Integrated Design. 1st ed. New-Jersey, USA: John Wiley &
Sons.
DREVER, E., 1995. Using semi-structured interviews in small-scale research. 1st
ed.
Glasgow, UK: Scottish Council for Research in Education.
EADIE, R., ODEYINKA, H., BROWNE, M., MCKEOWN, C. and YOHANIS, M., 2013a. An
analysis of the drivers for adopting Building Information Modelling. Journal of Information
Technology in Construction (ITcon), 18, 338-352.
EADIE, R., BROWNE, M., ODEYINKA, H., MCKEOWN, C. and MCNIFF, S., 2013b. BIM
implementation throughout the UK construction project lifecycle: An analysis. Automation in
Construction, 36, 145-151.
EASTMAN, C., 1991. The evolution of CAD: Integrating multiple representations. Building
and environment, 26(1), 17-23.
EASTMAN, C., TEICHOLZ, P., SACKS, R. and LISTON, K. 2008. BIM Handbook: A Guide
to Building Information Modelling. 1st ed. New Jersey, USA: John Wiley & Sons Inc.](https://image.slidesharecdn.com/016854e3-a55d-4a0b-b08b-f73ad00e126f-150728165354-lva1-app6892/75/Dissertation-FINAL-79-2048.jpg)
![69
EASTMAN, C., TEICHOLZ, P., SACKS, R. and LISTON, K. 2011. BIM Handbook: A Guide
to Building Information Modelling. 2nd ed. New Jersey, USA: John Wiley & Sons Inc.
EFFICIENCY AND REFORM GROUP, 2011. Government Construction Strategy. London,
UK: HMCO.
EGAN, J., 1998. Rethinking Construction. London, UK: Department of Trade and Industry
(DTI).
FERNIE, S., LEIRINGER, R. and THORPE, T., 2006. Rethinking change in construction: a
critical perspective. Building Research and Information, 34(2), 91-103.
GLEDSON, B., HENRY, D. and BLEANCH, P., 2012. Does size matter? Experiences and
perspectives of BIM implementation from large and SME construction contractors. In: the
First UK Academic Conference on Building Information Management (BIM), Northumbria
University, Newcastle upon Tyne, UK, 5-7 September 2012.
GRILO, A. and JARDIM-GONCALVES, R., 2010. Value proposition on interoperability of
BIM and collaborative working environments. Automation in Construction, 19, 522–530.
GU, N. and LONDON K., 2010. Understanding and facilitating BIM adoption in the AEC
industry. Automation in Construction, 19(8), 988-999.
HM GOVERNMENT, 2012. Industrial Strategy: Building Information Modelling. London, UK.
HM GOVERNMENT, 2013. Industrial Strategy: Construction 2025. London, UK.
HOLMANS, A., 2013. New estimates of housing demand and need in england, 2011 to
2031. Town and Country Planning, 16, 1-32.
KHARRUFA, S., SAFFO, A., ALDABBAGH, H. and MAHMOOD, W., 1988, Developing CAD
techniques for preliminary architectural design. Computer Aided Design, 20(10), 581-588.
KHOSROWSHAHI, F and ARAYICI, Y., 2012. Roadmap for implementation of BIM in the UK
construction industry. Engineering, Construction and Architectural Management, 19(6), 610-
635.
KNUTT, E. 2014. The BIM journey... Ready to take to the road? [online]. Construction
Manager: Magazine of the Chartered Institute of Building. Available at:
<URL:http://www.construction-manager.co.uk/agenda/bim-journey-ready-take-road/>
[Accessed: 29 December 2014].
LATHAM, M., 1994. Constructing the Team. London, UK: HMSO.
LOVE, P. and IRANI, Z., 2004. An exploratory study of information technology evaluation
and benefits management practices of SMEs in the construction industry. Information and
Management, 42(1), 227-242.
MALPASS, P., 1999. Housing Associations and Housing Policy in Britain Since 1989.
Housing Studies, 14(6), 881-893.
MAYKUT, P. and MOREHOUSE, R., 1994. Beginning qualitative research: a philosophic
and practical guide. 1st
ed. London: Falmer Press.](https://image.slidesharecdn.com/016854e3-a55d-4a0b-b08b-f73ad00e126f-150728165354-lva1-app6892/75/Dissertation-FINAL-80-2048.jpg)
![70
MCCRAE, A. and KING, A., 2005. An introduction to Avanti. Constructing Excellence in the
Built Environment, London, UK.
NAOUM, S. G., 2013. Dissertation Research and Writing for Construction Students. 3rd
ed.
London, UK: Routledge.
NATHANIEL LICHFIELD & PARTNERS, 2015. Economic footprint of house building in the
UK. London, UK: Home Builders Federation.
NATIONAL INSTITUTE OF BUILDING SCIENCES, 2007. National BIM Standard – United
States. Washington, USA: National Institute of Building Sciences.
NBS, 2014. NBS National BIM Report 2014. London, UK: NBS.
NEDERVEEN S. V., BEHESHETI, R. and GIELINGH, W., 2010. Modelling Concepts for
BIM. In: UNDERWOOD, J and ISIKDAG, U, ed., Handbook of research on Building
Information Modelling and construction informatics: Concepts and technologies. 1st
ed.
Pennsylvania, USA: IGI-Global, pp. 1-18.
NHBC FOUNDATION, 2013. Building Information Modelling: An introduction for house
builders. Milton Keynes, UK: NHBC Foundation.
OPDENAKKER, R., 2006. Advantages and Disadvantages of Four Interview Techniques in
Qualitative Research. Forum: Qualitative Social Research, 7(4), Art. 11.
PAN, W., 2010. Strategies for managing innovation in UK housebuilding. Engineering,
Construction and Architectural Management, 17(1), 78-88.
PUCKETT, K., 2014. Residential developer catches the BIM boat. Construction Manager:
Magazine of the Chartered Institute of Building. Available at: <URL:http://bim.construction-
manager.co.uk/projects/residential-developer-catches-bim-boat/> [Accessed: 02 January
2015].
RHODES, C., 2014. The construction industry: statistics and policy. London, UK: House of
Commons Library.
RIVARD, H., 2000. A survey on the impact of information technology on the Canadian
architecture, engineering and construction industry. Journal of Information Technology in
Construction (ITcon), 5, 37-56.
SACKEY, E., TUULI, M., and DAINTY, A., 2013. BIM implementation: from capability
maturity models to implementation strategy. In: Sustainable Building Conference. Coventry
University, 3-5 July 2013, pp. 196-207.
SACKS, R., TRECKMANN, M. and ROZENFELD, O. 2009. Visualization of Work Flow to
Support Lean Construction. Journal of Construction Engineering and Management, 135(12),
1307-1315.
SCHMIDT, W. C., 1997. World-Wide Web survey research: Benefits, potential problems,
and solutions. Behavior Research Methods, Instruments and Computers, 29, 274–279.](https://image.slidesharecdn.com/016854e3-a55d-4a0b-b08b-f73ad00e126f-150728165354-lva1-app6892/75/Dissertation-FINAL-81-2048.jpg)
![71
SEBASTIAN, R., HAAK, W. and VOS, E., 2009. BIM application for integrated design and
engineering in small-scale housing development: A pilot project in the Netherlands.
Architectural Engineering and Design Management, 6(2), 103-110.
SUCCAR, B., 2009. Building information modelling framework: A research and delivery
foundation for industry stakeholders. Automation in Construction, 18, 357–375.
SULANKIVI, K., MAKELA, T. and KIVINIEMI, M., 2009. BIM-based site layout and safety
planning. In: the First International Conference on improving construction and use through
integrated design solutions, CIB IDS, Espoo, Finland, 10-12 June 2009, pp. 125-140.
SUN, M. and HOWARD, R., 2004. Understanding IT in Construction. 1st
ed. London, UK:
Routledge.
VANDERSTROEP, S. W. and JOHNSTON, D. D., 2009. Research Methods for Everyday
Life: Blending Qualitative and Quantitative Approaches. 1st
ed. New Jersey, USA: John
Wiley & Sons Inc.
WALKER, C., 2014. Freeing Housing Associations: Better financing, more homes. Policy
Exchange, London, UK.
WILKINSON, P., 2005. Construction Collaboration Technologies: The Extranet Evolution. 1st
ed. London, UK: Taylor and Francis.
WOLSTENHOLME, A., et al., 2009. Never waste a good crisis: A review of progress since
Rethinking Construction and thoughts for our future. Constructing Excellence, London, UK.
YUN, G. W. and TRUMBO, C. W., 2000. Comparative Response to a Survey Executed by
Post, E-mail, & Web Form. Journal of Computer-Mediated Communication [online], 6(1).
Available at: <URL:http://dx.doi.org/10.1111/j.1083-6101.2000.tb00112.x> [Accessed: 02
April 2015].
YUSUF, J. K., 2014. Investigation into the adoption of Building Information Modelling (BIM)
in architectural SMEs in the United Kingdom. Thesis (MSc), The University of Salford.](https://image.slidesharecdn.com/016854e3-a55d-4a0b-b08b-f73ad00e126f-150728165354-lva1-app6892/75/Dissertation-FINAL-82-2048.jpg)
