Embed presentation
Download to read offline
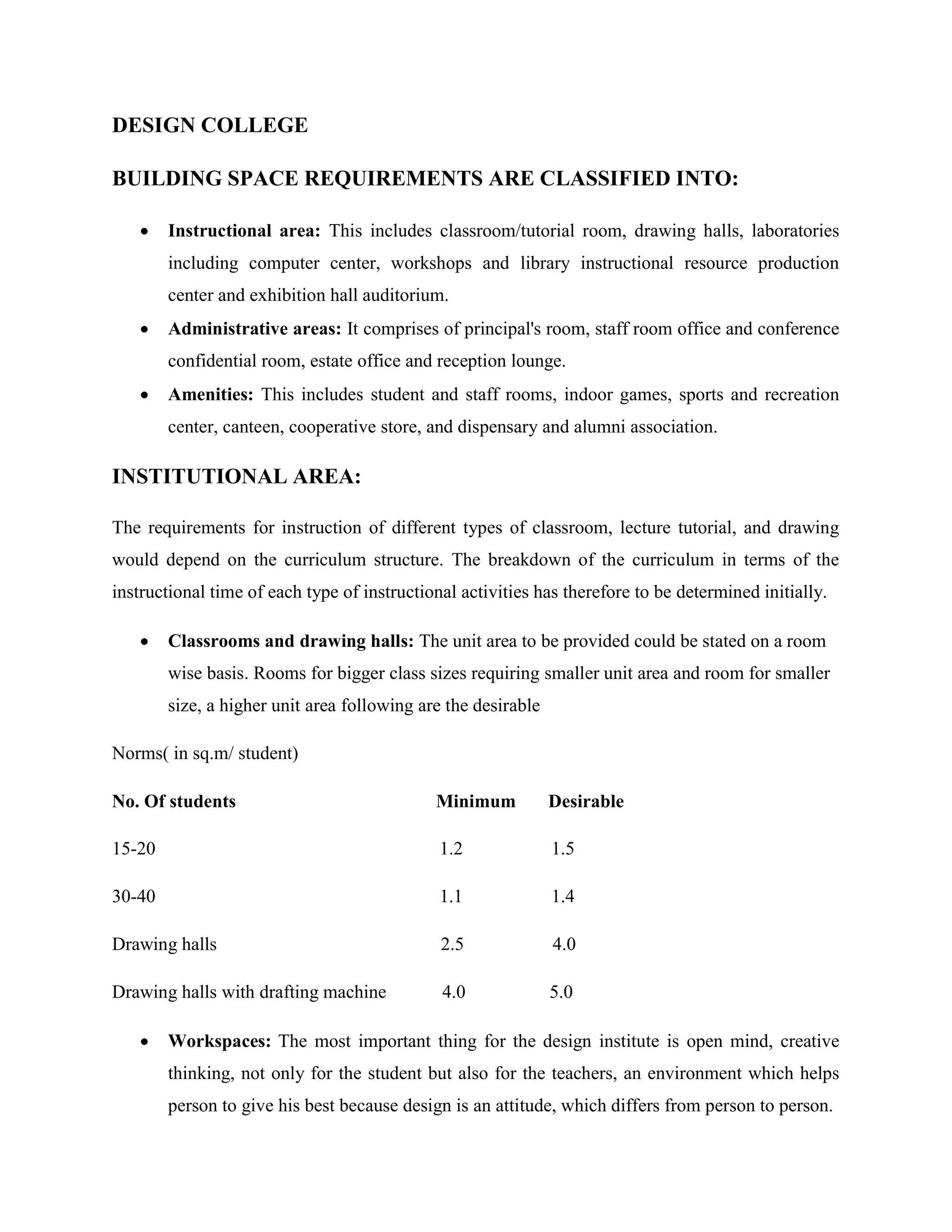
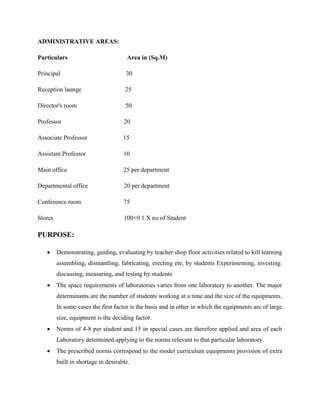
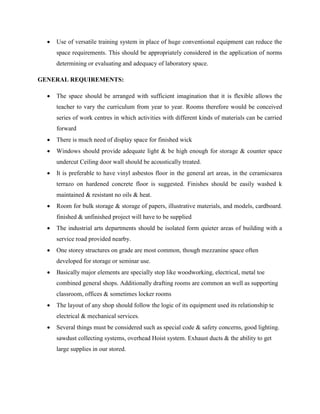
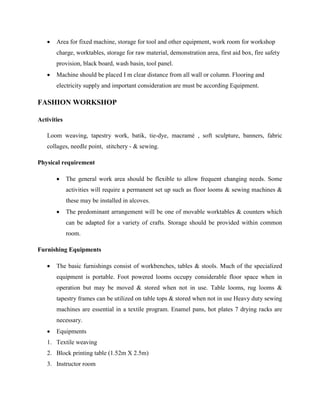
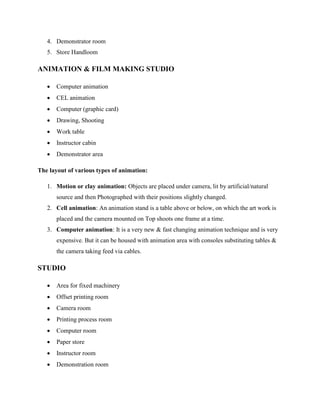
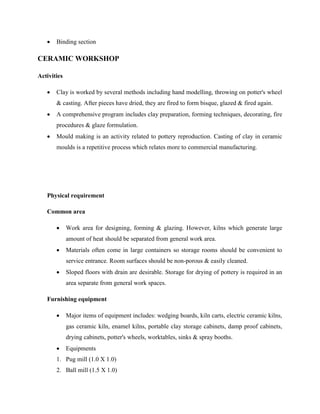
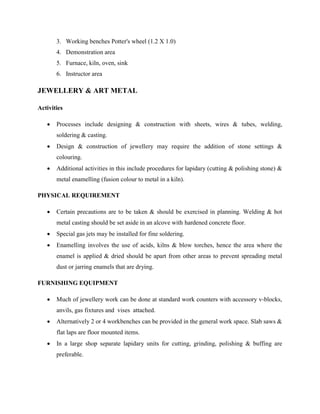
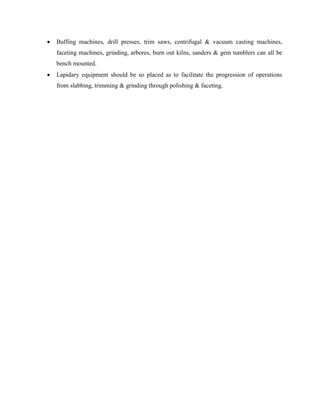
The document outlines the space requirements and facilities needed for different areas and workshops at a design college. It discusses norms for classroom sizes and requirements for instructional, administrative, and amenity areas. It then provides details on the specific space, equipment, and layout needs for workshops like fashion, animation, print studio, ceramics, jewellery, and art metal. Safety considerations are also discussed for workshops dealing with equipment, chemicals, and processes that generate heat.







