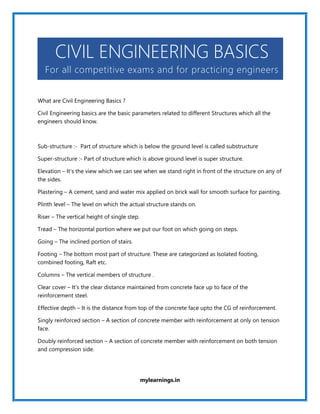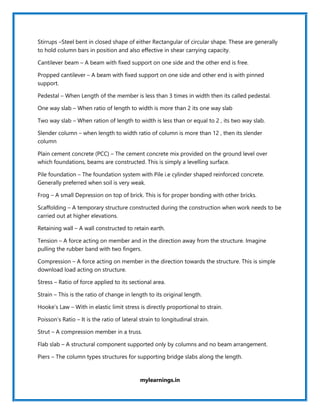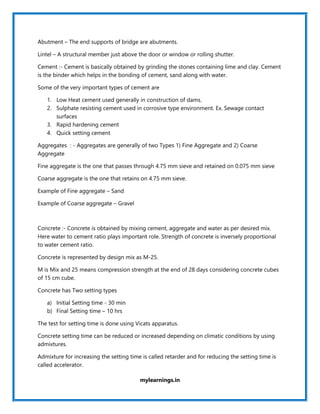The document provides an overview of essential civil engineering basics, including key structural components such as sub-structures, super-structures, and various types of foundations. It explains concepts related to concrete, cement, aggregates, and construction terms, such as stress, strain, and different slab types. Additionally, it addresses the properties of materials and the factors affecting concrete setting times.


