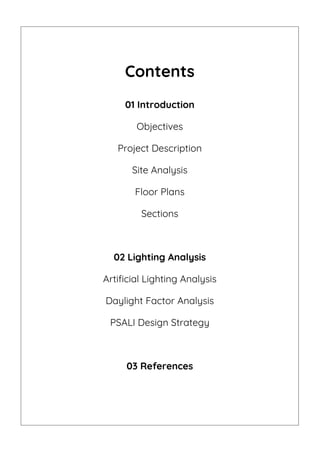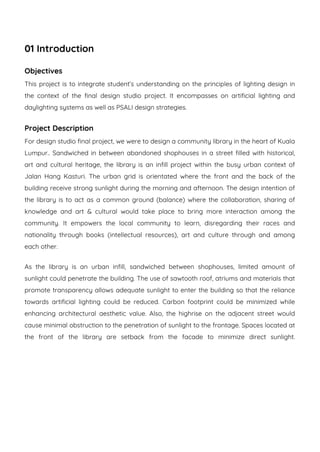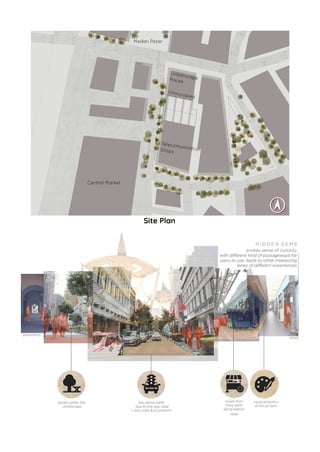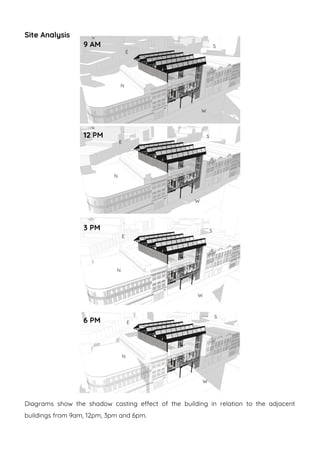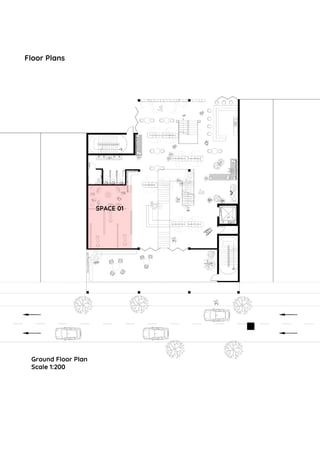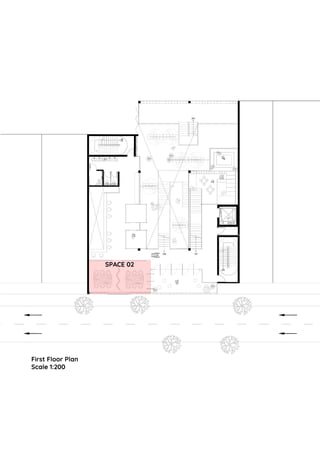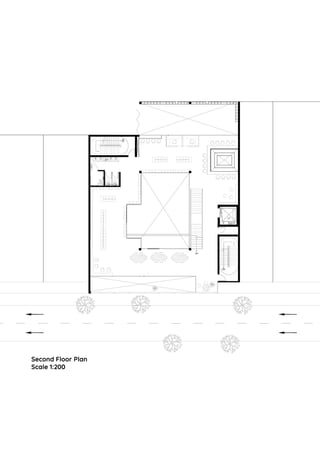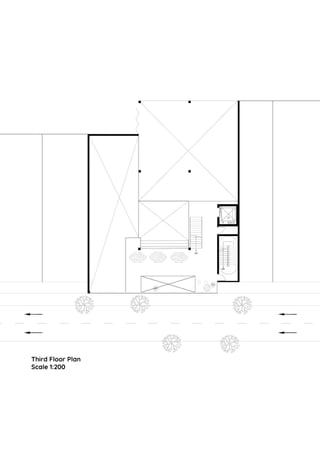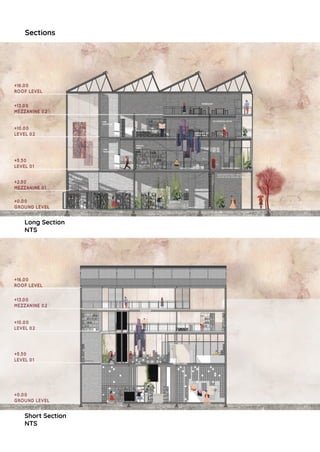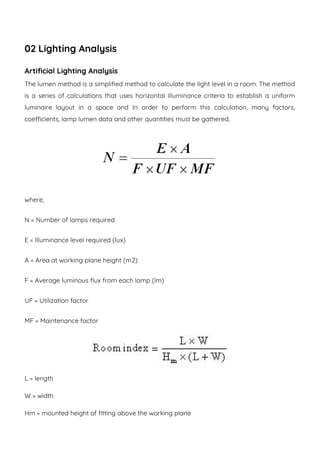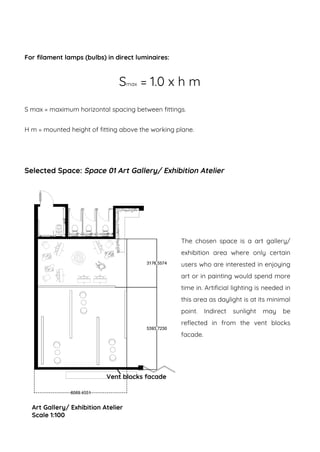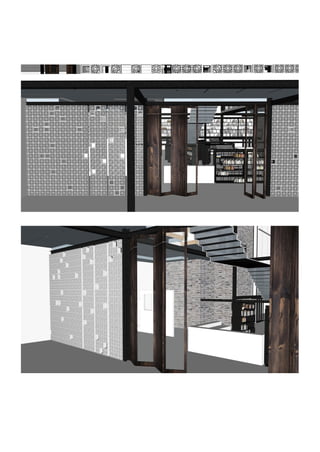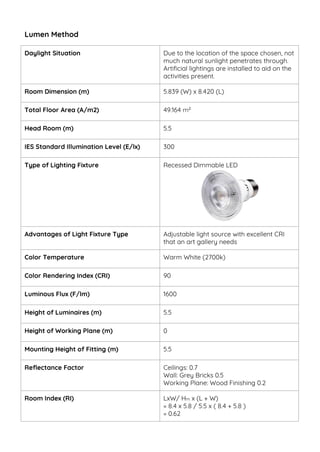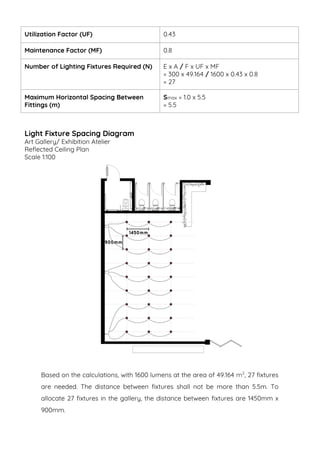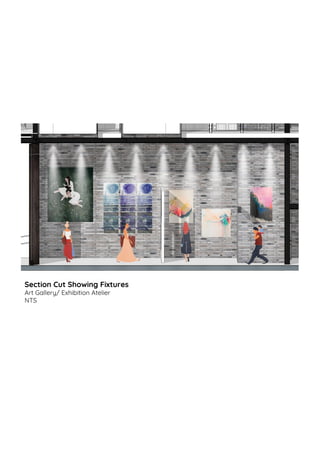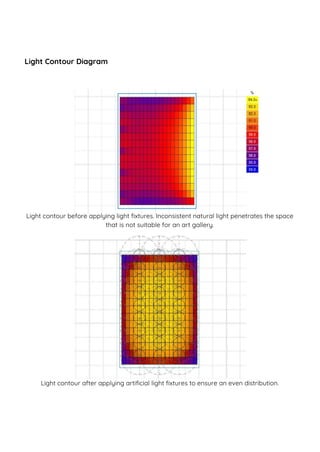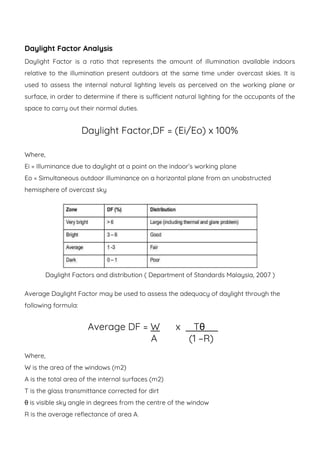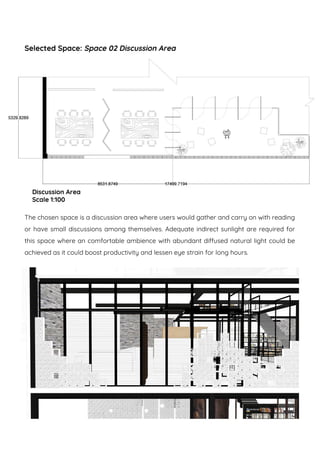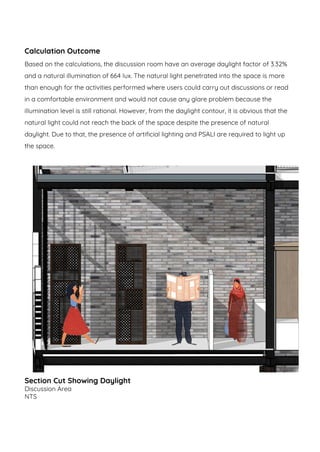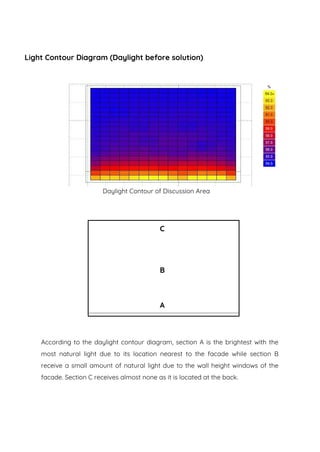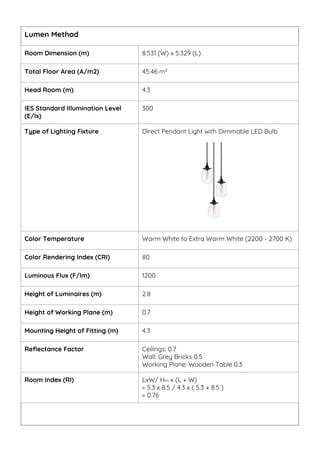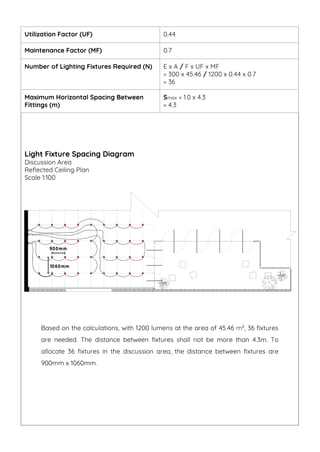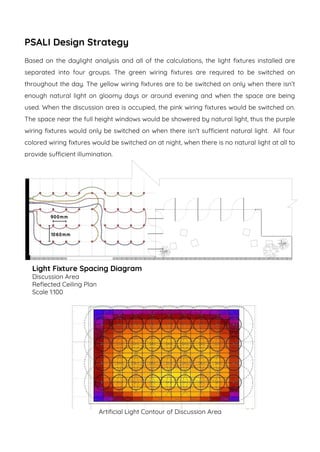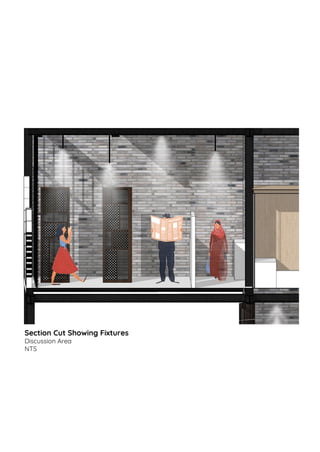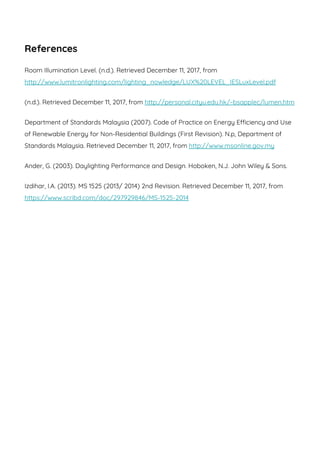This document provides details on the lighting analysis for a community library project in Kuala Lumpur, Malaysia. It includes summaries of the artificial lighting analysis and daylight factor analysis conducted for two specific spaces - an art gallery and a discussion area. For the art gallery, calculations determine that 27 recessed LED fixtures are needed to provide adequate 300 lux illumination. For the discussion area, daylight factor calculations show the space achieves 3.32% daylight factor and 664 lux of natural light, enough for activities. However, light shelves are recommended to improve distribution.
![School of Architecture, Building and Design
Bachelor of Science (Honours) Architecture
Building Science
[BLD 61303]
Project 02
Integration Project
Community Library // Jalan Hang Kasturi
Name: Tan Yincy
ID: 0318355
Tutor: Mr. Azim Sulaiman](https://image.slidesharecdn.com/bscip021-171220062800/85/Building-Science-P02-1-320.jpg)
