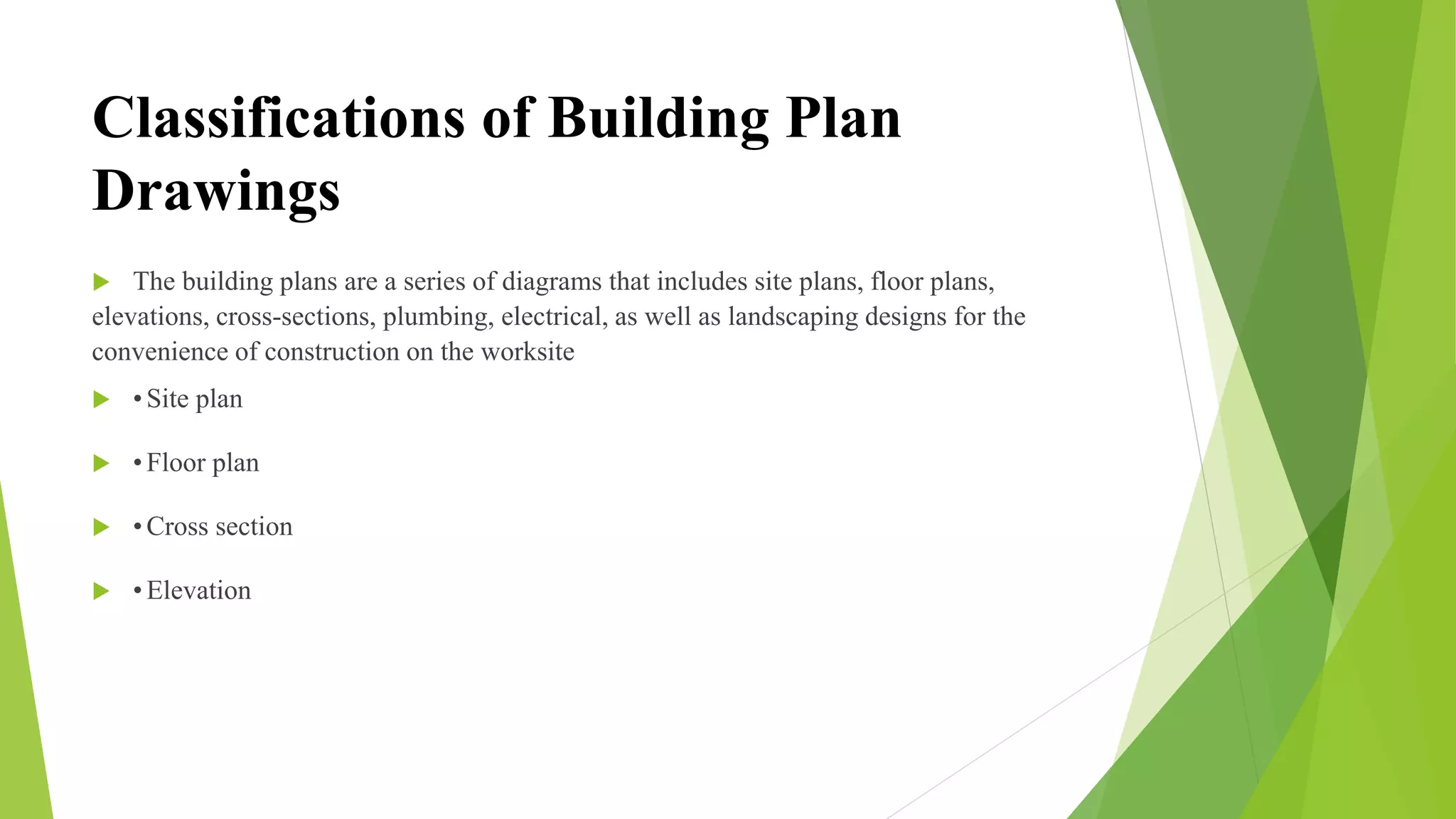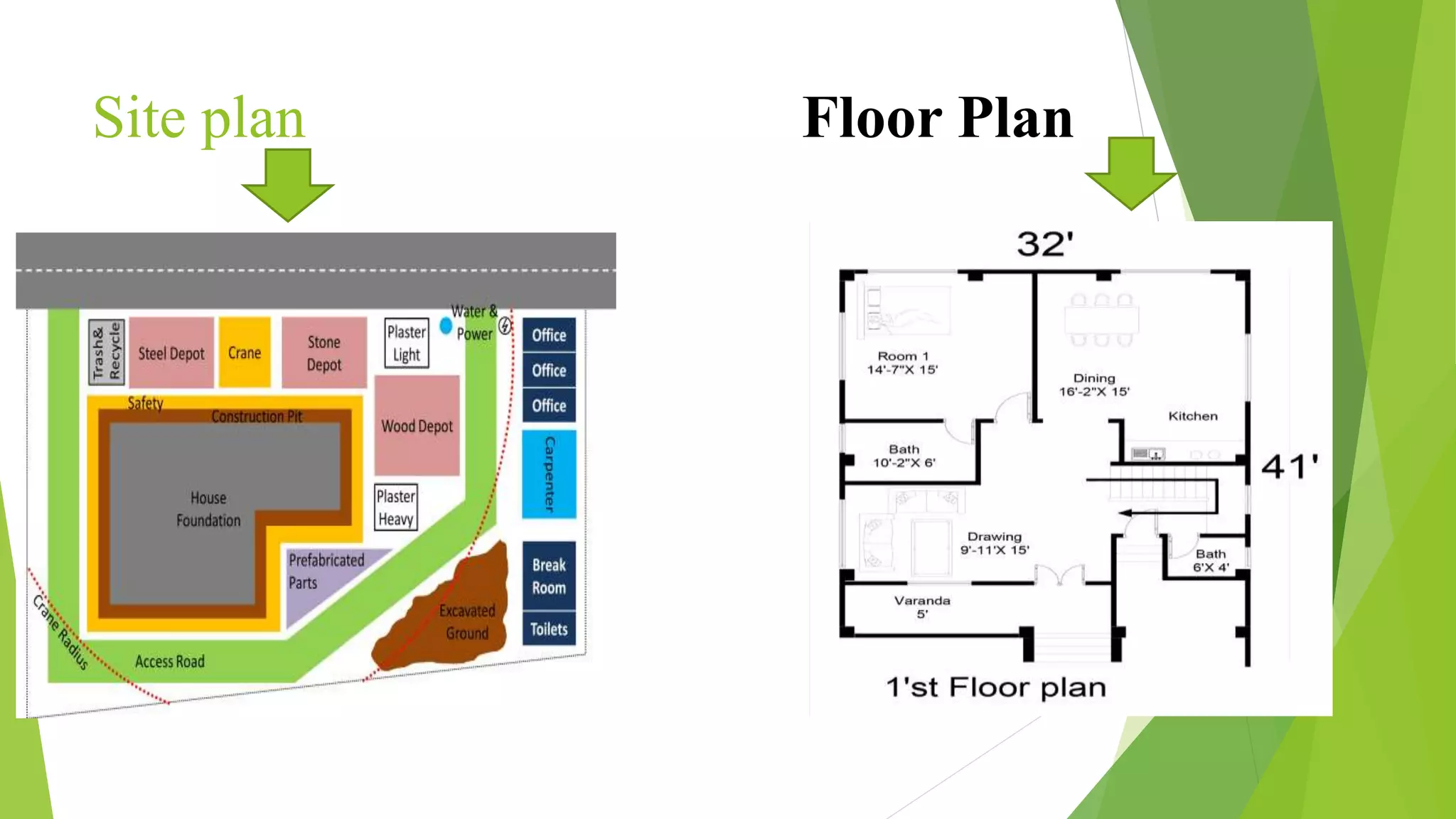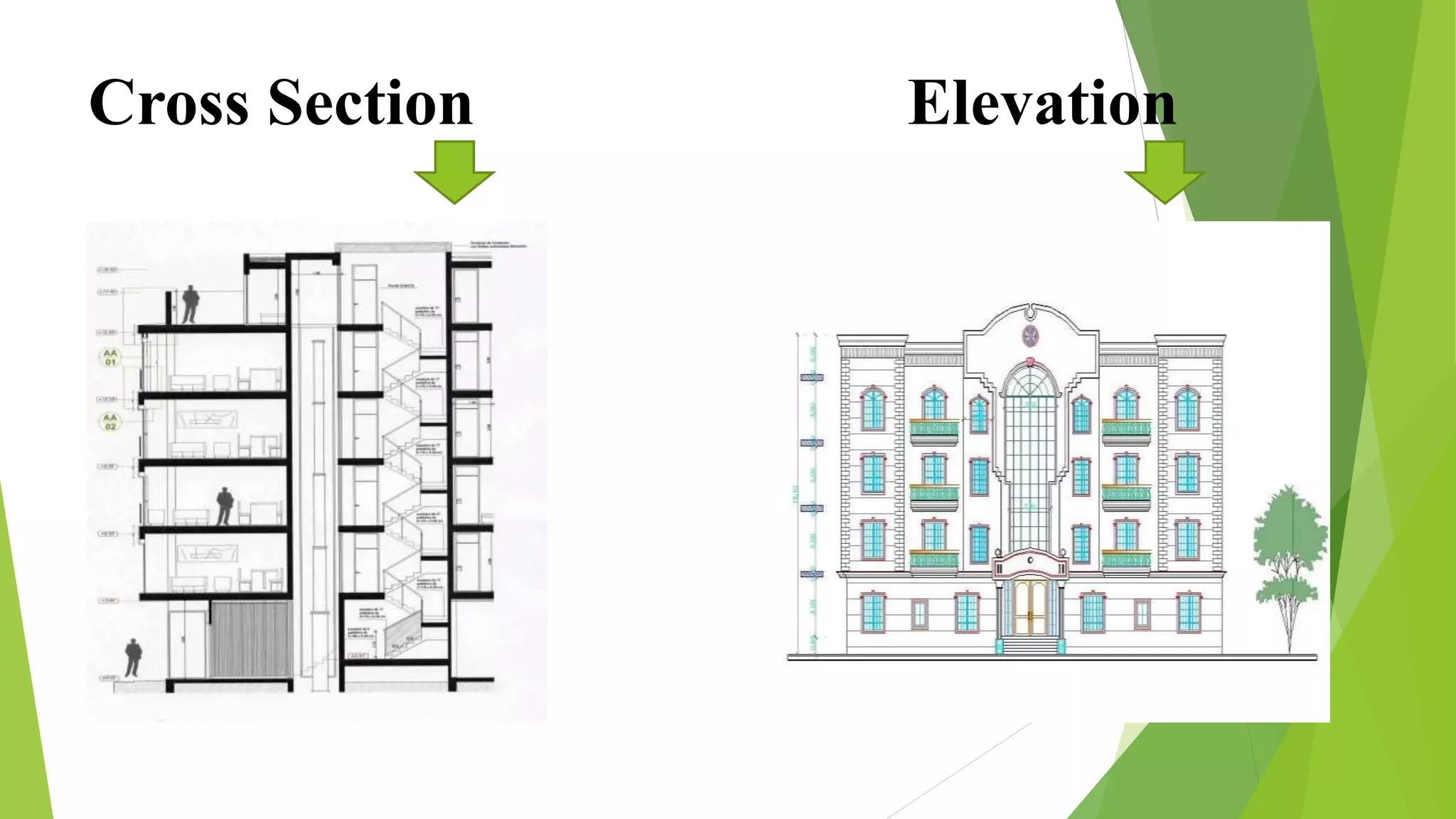The document discusses building layout and its marking on the ground. It defines building layout as showing the plan of a structure's foundation on the ground according to its drawings, so excavation and positioning can be accurate. Objectives of building layout are to set out structures according to designs and indicate controlling points practically for construction. Techniques used include string lines between stakes and posts to discern proportions and control points with known coordinates to locate other points precisely.










