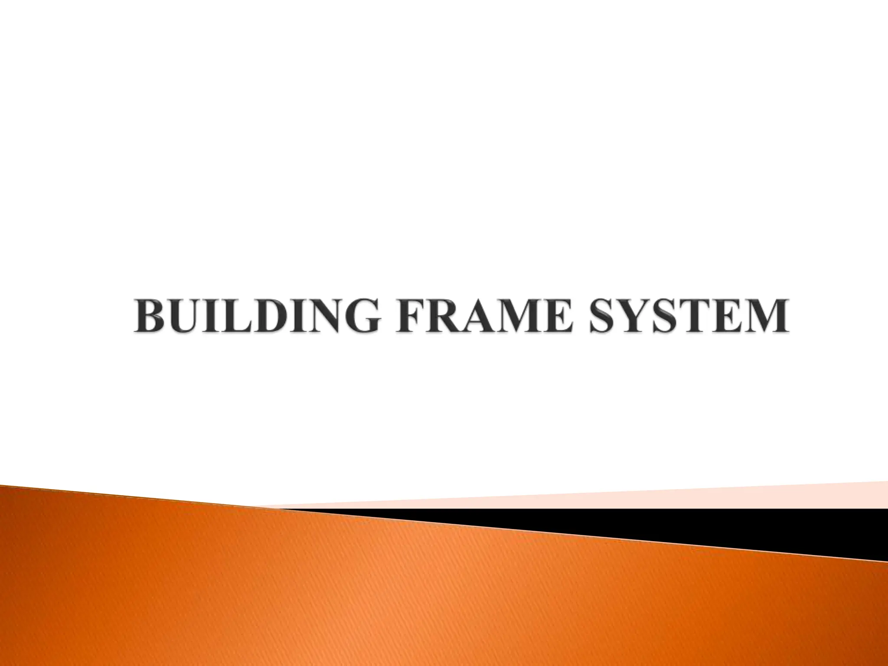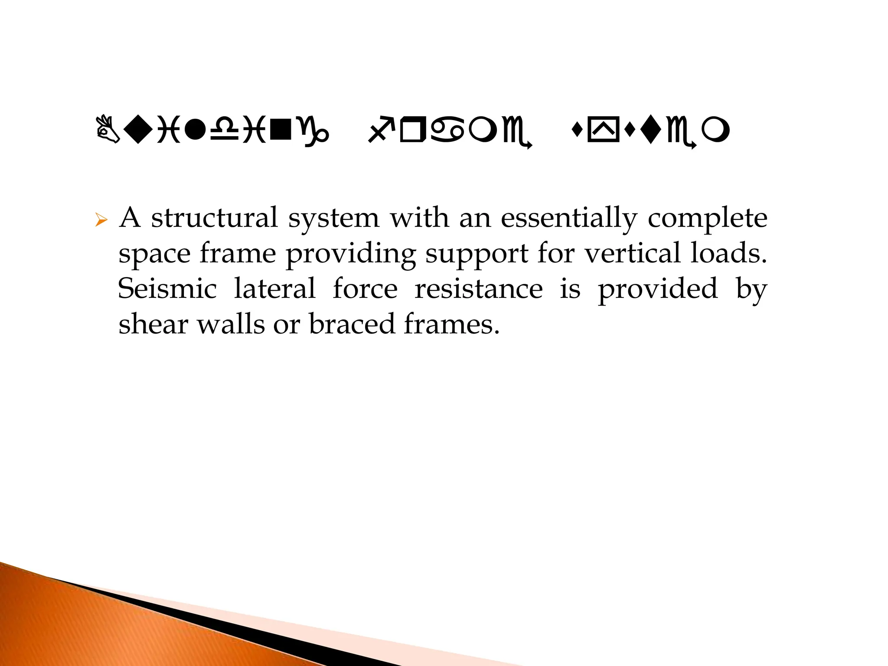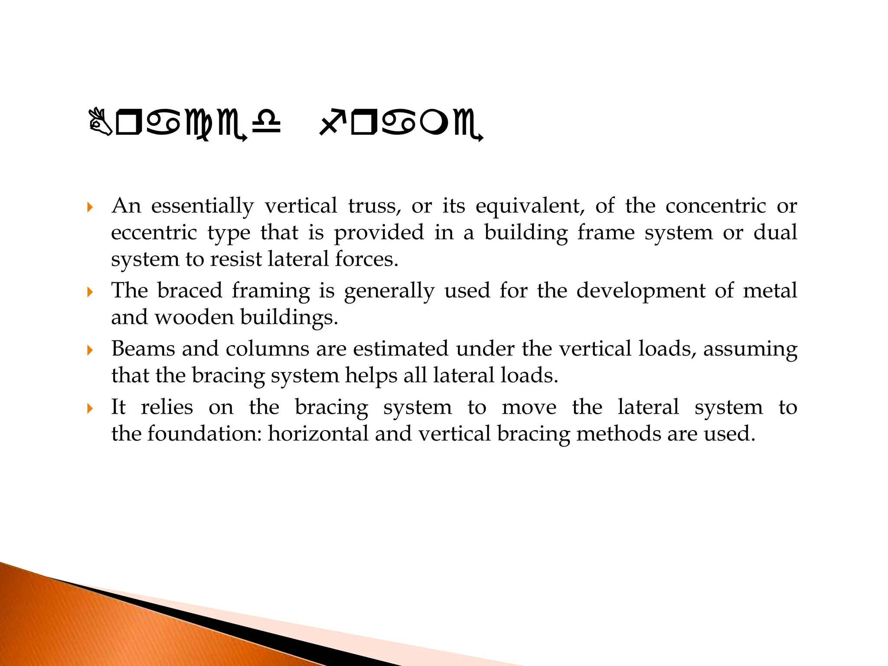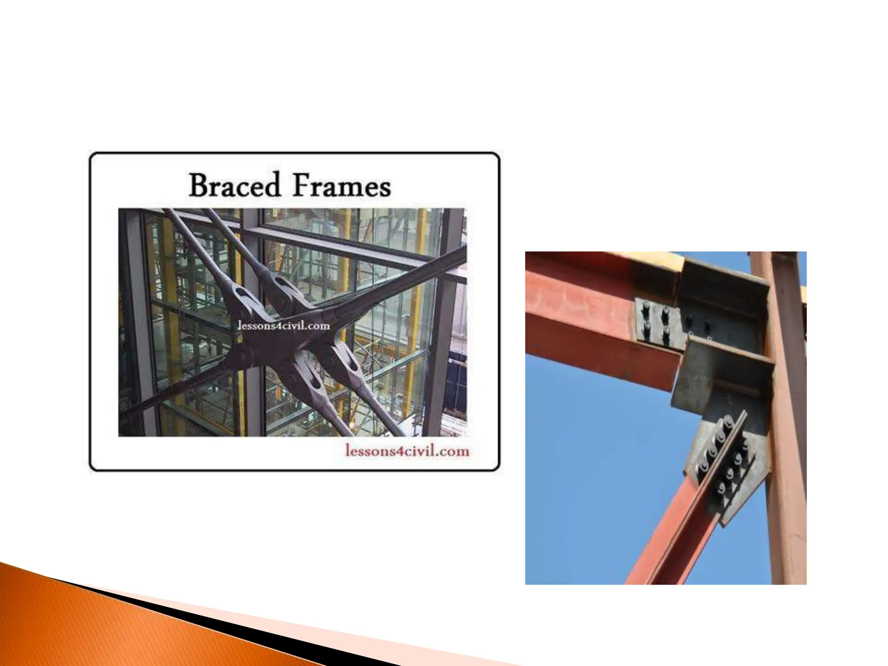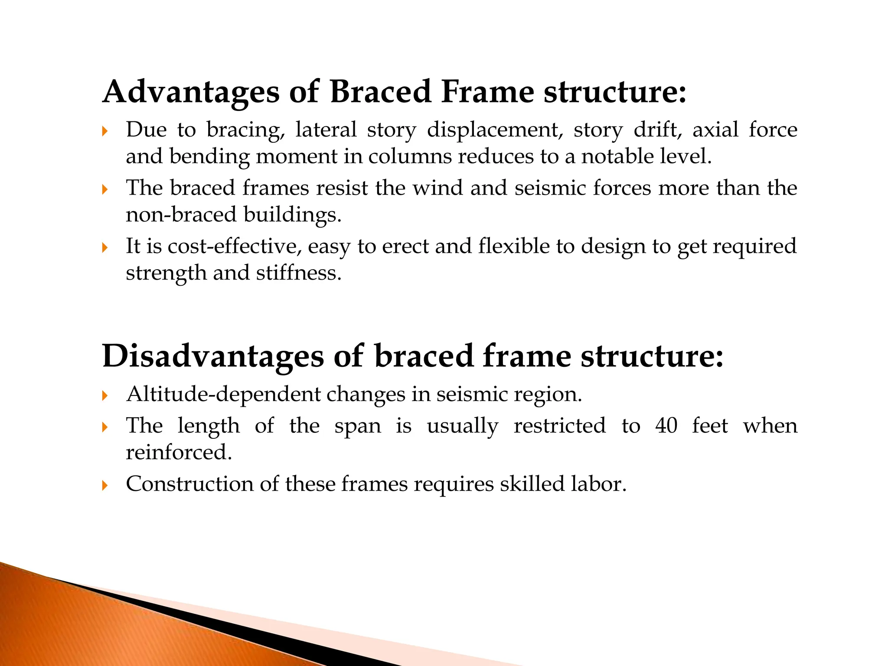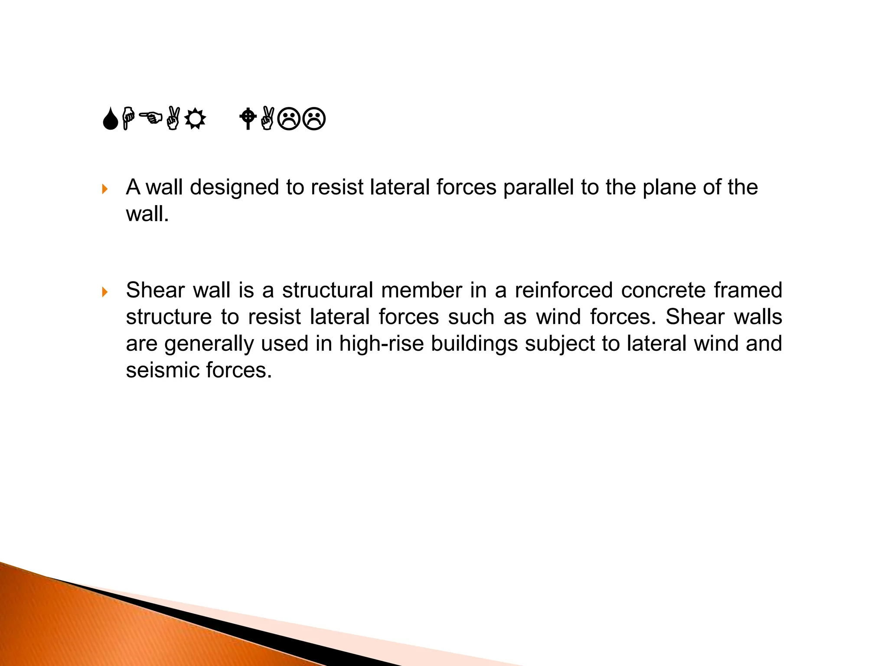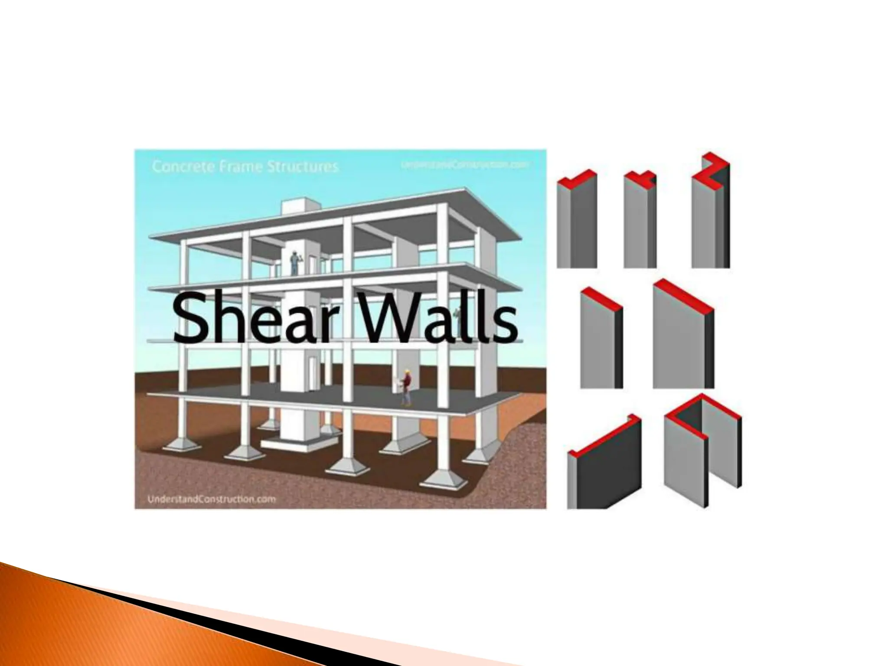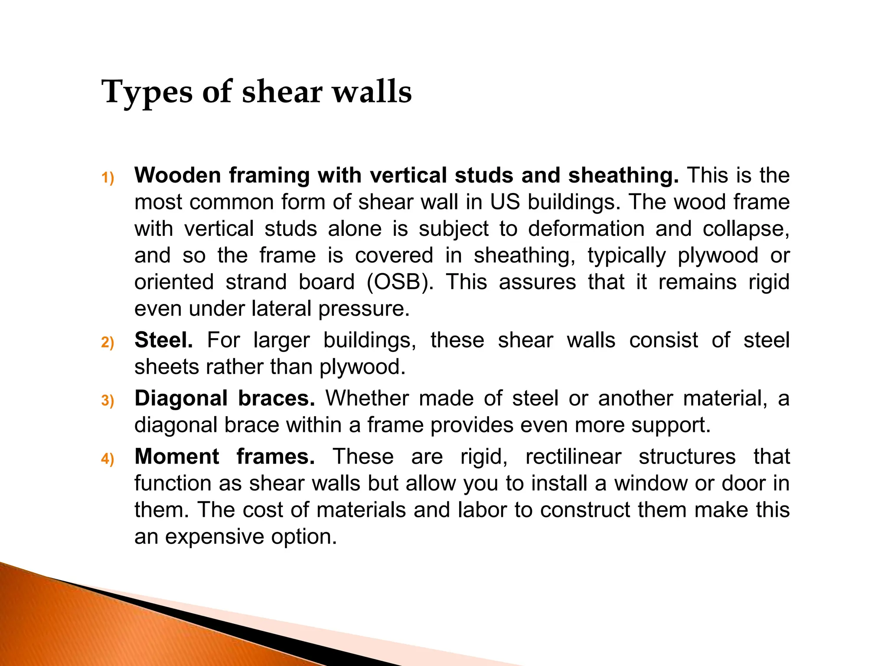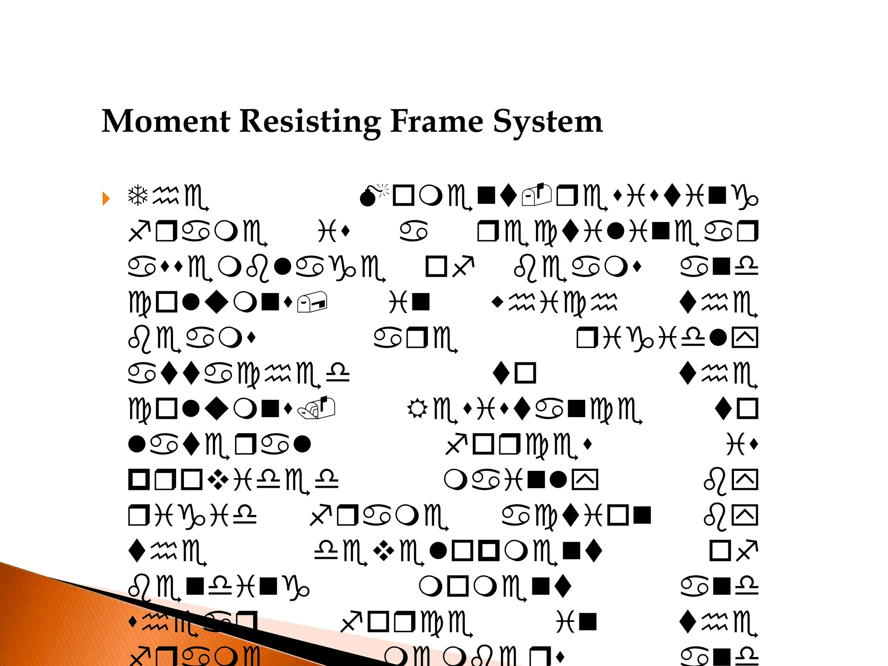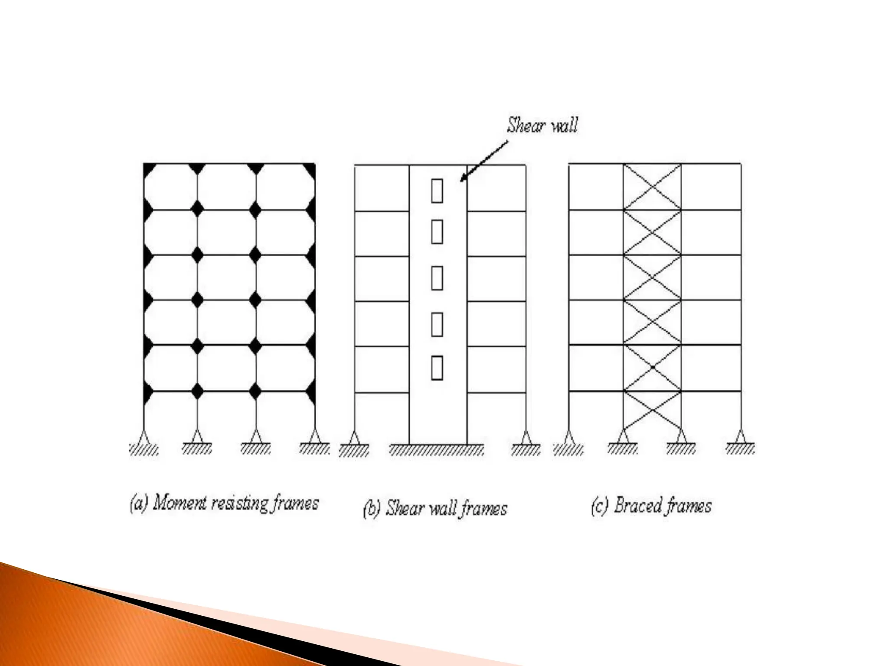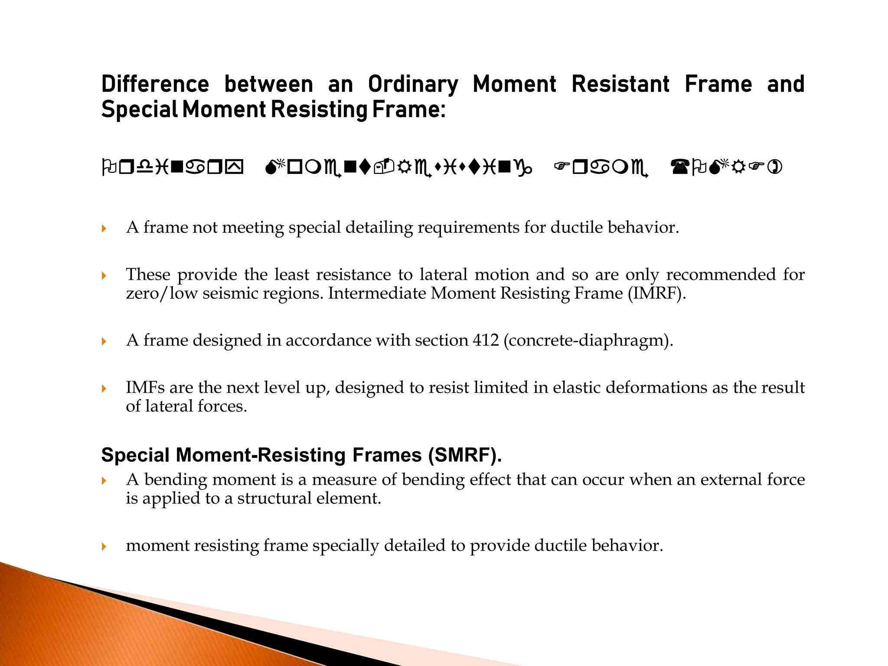The document discusses different structural framing systems that provide lateral force resistance including braced frames, shear walls, and moment resisting frames. Braced frames use vertical trusses or bracing to resist lateral forces. Shear walls are designed to resist forces parallel to the wall plane, commonly using wood or steel sheathing. Moment resisting frames use rigid beam-column connections and joints to transfer lateral loads through bending of the frame members. Special moment resisting frames are specially detailed for ductile behavior during seismic events.
