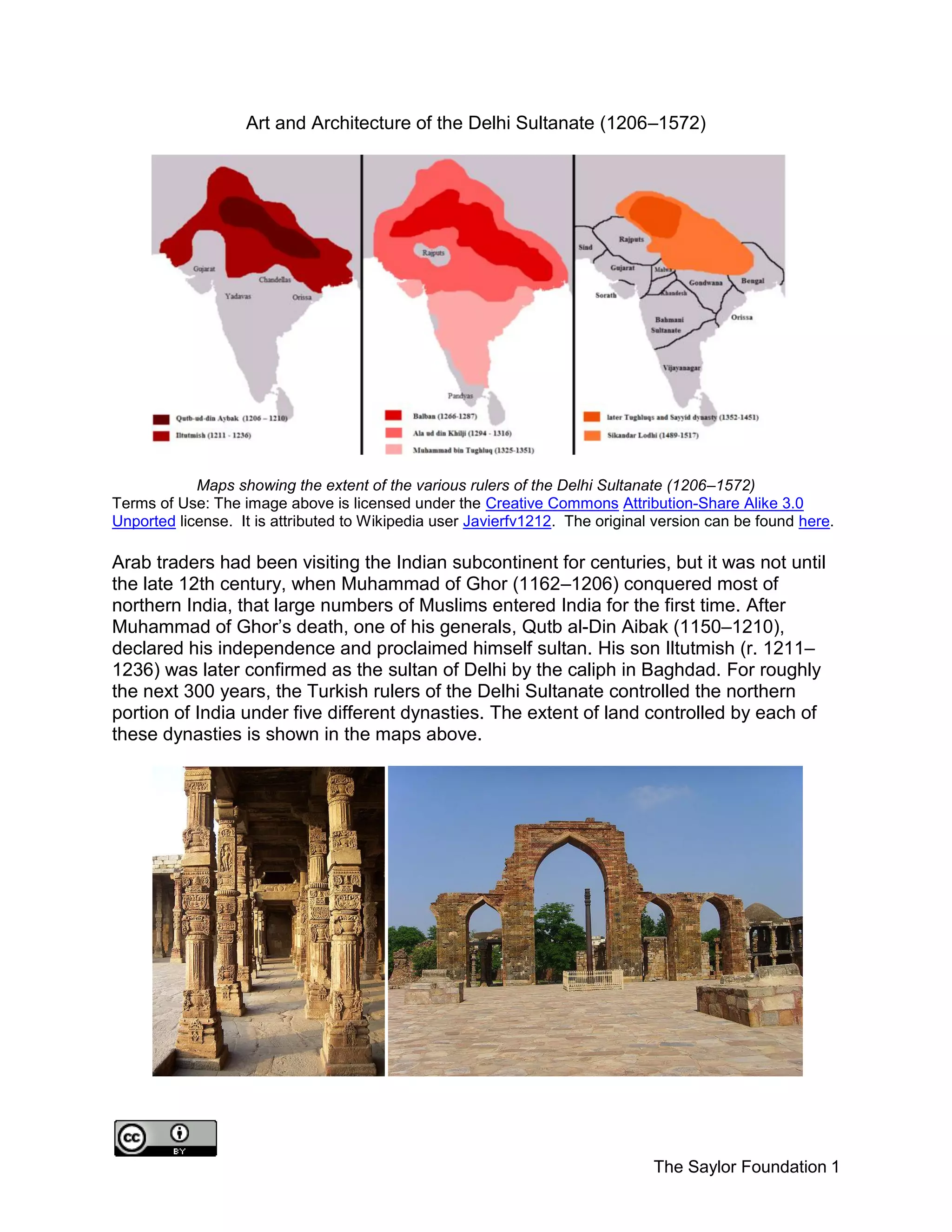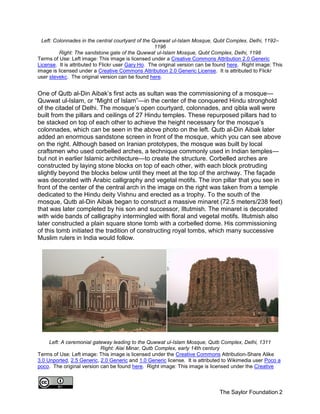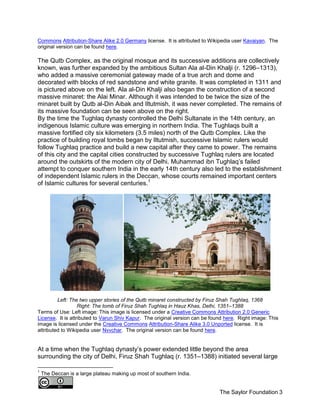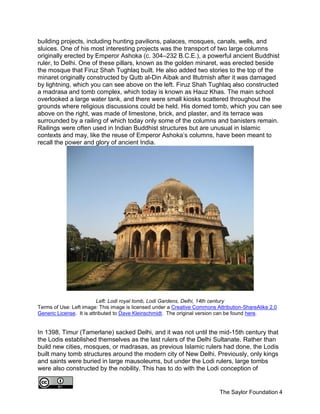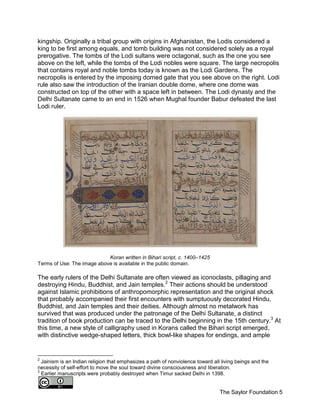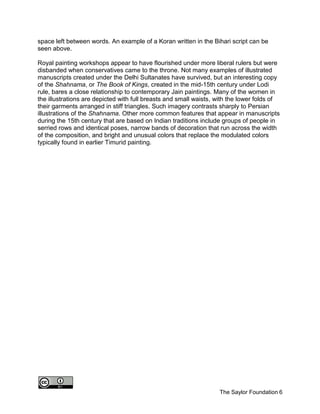The document summarizes the art and architecture of the Delhi Sultanate from 1206-1572 CE. It describes how the Sultanate originated after Muhammad of Ghor's conquest of northern India and established five dynasties that controlled the region. It provides examples of important architectural works commissioned by early Sultans like the Quwwat ul-Islam Mosque in Delhi and discusses how later rulers like Ala al-Din Khalji and Firuz Shah Tughlaq expanded architectural works and initiated new building traditions. The document concludes by noting the Lodi dynasty established many tomb structures in what is now New Delhi before their rule ended with Babur's defeat in 1526.
