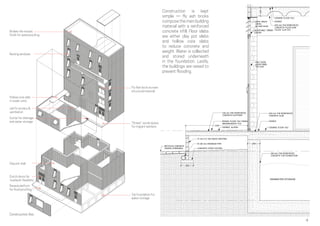The document summarizes Rafaela Ahsan's work experience and education, including:
- A master's thesis from TU Delft titled "Synergistic Heterogeneity: Housing for Temporary Migrants in India"
- Professional experience as an architectural assistant at KPMB Architects working on a girls' private school project in Manhattan, including rendering views and modeling spaces.
- Drawings produced for the science floors of a school project at KPMB when the design underwent changes, including a floor plan layout completed within two days.









