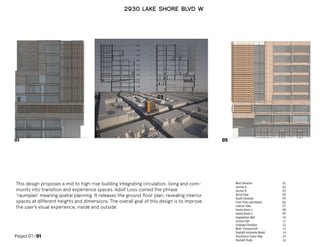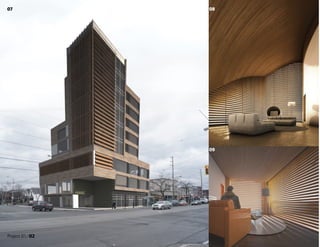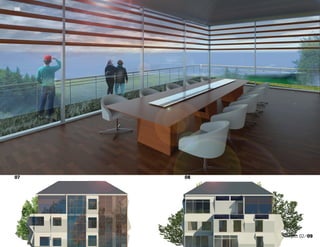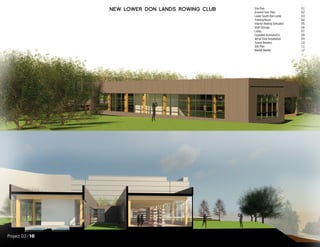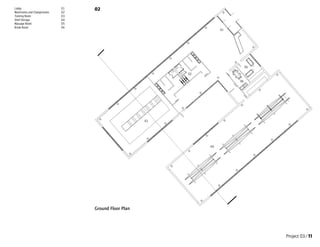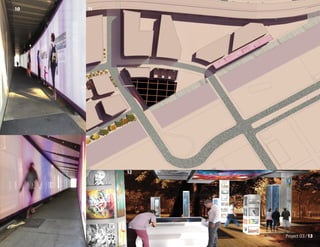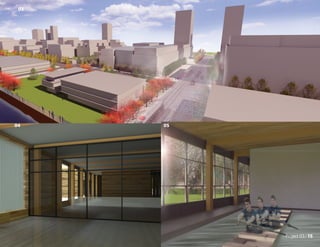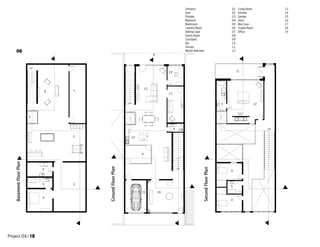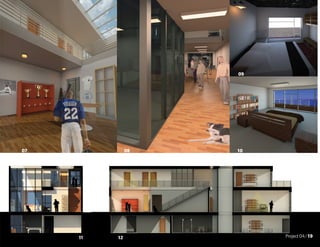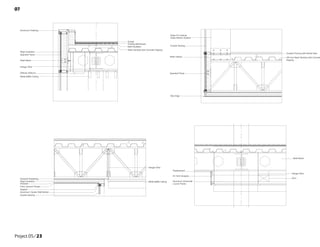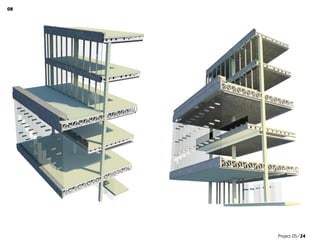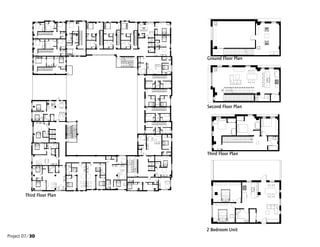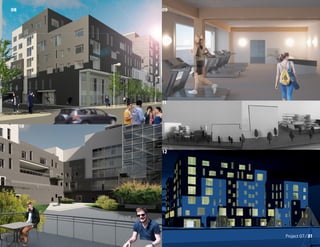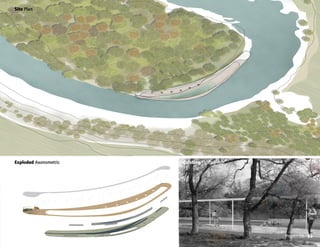This design proposes a mid-rise building with interior spaces at varying heights and dimensions to improve the visual experience inside and outside. It utilizes Adolf Loos's concept of "raumplan", meaning spatial planning, to release the ground floor plan. The overall goal is to integrate circulation, living spaces, and community areas into transition and experience spaces. Elevation drawings, floor plans, and sections are provided showing the spatial organization and layout of the building.
