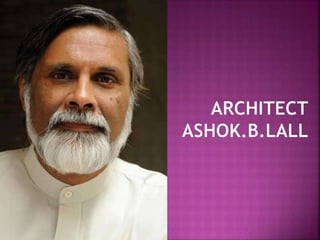
Architect Ashok B Lall
- 2. Ashok B Lall is Principal of Ashok B. Lall Architects in New Delhi, India Studied architecture and fine arts at the University of Cambridge, UK and then undertook further study at the Architectural Association, London, including the Department of Tropical Studies.
- 3. Ashok B Lall Architects is an architectural firm established in the year 1980. The firm comprises of team of architects and engineers led by Mr. Ashok B Lall. The firm believes that architecture should not only serve the building design solution but should focus on larger benefits. The practice has executed projects for educational research institutions in and India specializes in low energy sustainable architecture
- 4. He is actively engaged in the development of the architectural curricula for the Indian context, and contributes regularly to national professional journals in architecture Recent projects in India include the Indian Institute of Health Management Research(IIHMR), Jaipur; Sehgal Foundation, Gurgaon and Development Alternatives World Headquarters, New Delhi.
- 5. IIHMR (INDIAN INSTITUTE OF HEALTH MANAGEMENT RESEARCH) JAIPUR
- 6. DUNE HOUSE
- 8. Old building
- 11. Land Area : 3116 sqm Built Area : 3096 sqm superstructure : 1526 sqm basement Population : 300 persons Functions : Offices , Resource Centres , Conference Facilities
- 12. The Development Alternatives World Headquarters, located in New Delhi, is one of the first buildings in India that aims at Zero Emissions. The building is best described as a living ecosystem: as fine balance of natural and man-made processes employing environment- friendly energy, material and water management methods Nearly all interior and exterior walls are built of cement-stabilized compressed-earth block and cement-stabilized fly-ash lime gypsum block, the manufacture of which recycles plentiful local materials in processes that use local labor and low energy.
- 13. The building uses predominantly natural, recycled, renewable, and reusable materials embodying low process energy. Highly energy intensive materials like aluminum are shunned; others, such as glass and steel, are used frugally. All rainwater that falls on the site is used to recharge the groundwater. All wastewater is recycled, treated on site and used for irrigation and flushing toilets.
- 14. FENESTRATION ON WEST SIDE
- 15. Vaulted ceiling
- 16. The ground floor and the outdoor areas of Development Alternatives world headquarters are open to the public, inviting public participation in the programs and activities of the organization. The entire building is barrier-free. Operating cost is kept low by natural lighting of all workspaces and a flexible and efficient hybrid cooling system. The project illustrates traditional, environmentally efficient construction materials and systems that can be economically developed for low-energy mass production and adopted by the mainstream building industry, especially in developing countries.
- 23. The Institute of Rural Research And Development (IRRAD) houses the headquarters for the Non-profit Government Organization, S.M. Sehgal Foundation (SMSF) which works on development projects in rural Haryana.
- 24. This is the first office building in which the earth that came out from the basement excavation has been used as compressed stabilized earth block in the masonry of the building, and in making its landscape garden slopes This is the first office building in gurgoan that is designed to minimize the ecological foot print and carbon dioxide emissions due to the type of material used. For instance wood is used instead of aluminum for doors and windows and the use of burnt brick is minimized. No imported stones are used. This gives about 30 percent reduction in CO2 emissions compared to the kind of buildings that are generally prevalent today.
- 25. Category : Office Building Area : 5112 SQ.M Cost : 17 Cr. Owner : Institute of Rural Research And Development Period of Project : 32 month(s) Structure Type : RCC (Reinforced Cement Concrete) Materials Used : Natural Stone Climate : Moderate Topography : Plain Land Concept : Sustainable Building Form of project : Rectangular Spatial configuration : Linear
- 26. The rainwater from the roof is collected to fulfill the water requirement for an efficient water cooling based air-conditioning system. Internal courtyards provide daylight and ventilation thereby reducing the load on artificial lighting and mechanical ventilation systems. . There is provision for using recycled water for irrigation and flushing toilets where water efficient appliances are used The aesthetic quality of the building is derived from the principles of sustainable design – the use of natural materials, minimal use of glass, interesting shading device and integration of sheltered courtyard spaces makes for its unique beauty and comfort as well as the graceful feel. Special feature of the building is deriving beauty from waste. The entrance lobby, boardroom and the central atrium use waste plywood crating planks, broken tiles and glass to demonstrate how waste can be converted into a beautiful resource.
- 27. Shading devices
- 28. The building has North-South orientation, minimal glass area, good window shading and good insulated wall and Roof. The project is designed with Radiant Cooling technology for air conditioning. Radiant cooling reduces air requirement substantially and thus reducing operational costs. The system also delivers fresh air in an occupied zone as against supplying it from top. The building is cooled in night time making structure as a thermal storage. All these measures makes the building highly energy efficient and monthly energy savings are 35% to 40% lower
- 29. Highly reflective roof - floor made of exterior paving material – minimize heat absorption Reflective glass is used in the inner atrium to increase the light in working space Light fittings in general services – movement activated sensors
- 30. N PLAN
- 31. AMPHI THEATRE
- 32. Light shelves