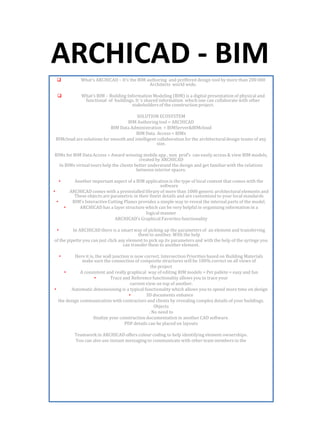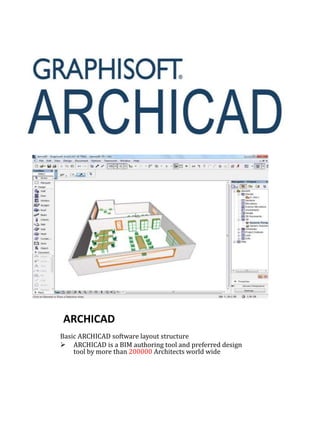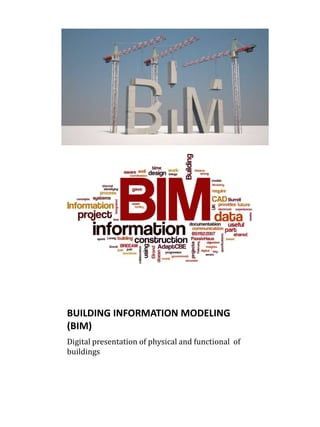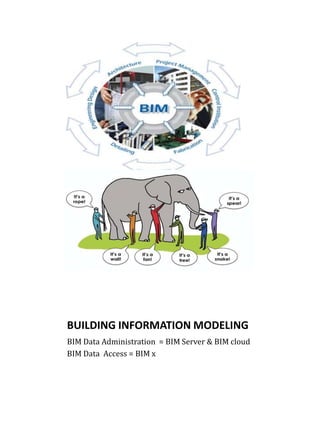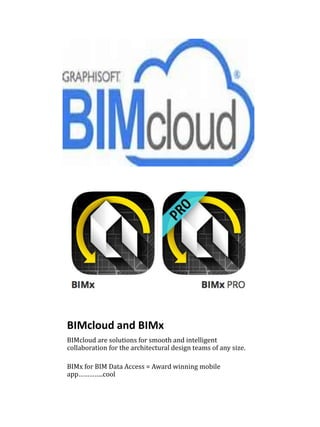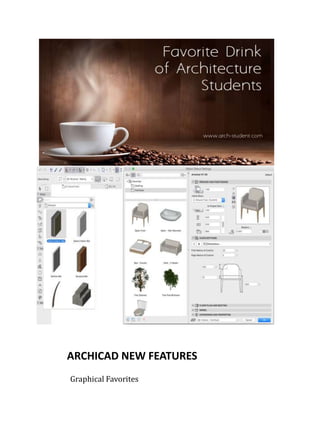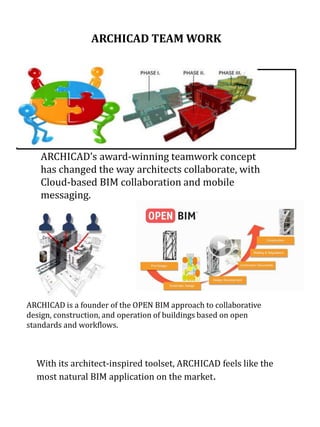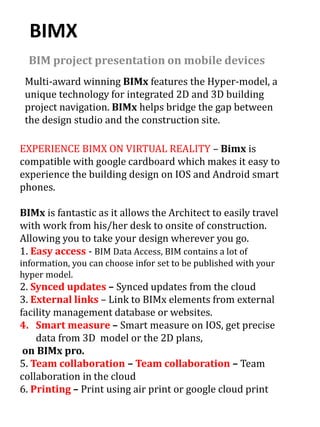ARCHICAD is a BIM authoring tool preferred by over 200,000 architects worldwide. BIM (Building Information Modeling) is a digital representation of a building's physical and functional characteristics. ARCHICAD uses BIMServer and BIMcloud for data administration and BIMx for data access including on mobile. BIMcloud enables smooth collaboration between design teams while BIMx's award-winning mobile app allows non-professionals to easily view BIM models on-site. ARCHICAD's parametric library contains over 1,000 elements customized to local standards.
