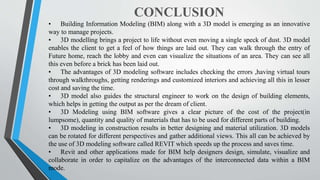This document discusses the benefits of 3D BIM modeling for engineering projects, specifically for hospital buildings. It provides an overview of how 3D BIM modeling allows architects and designers to visualize and experience designs in a virtual environment before construction. This enables issues to be identified early and designs to be modified efficiently. The document also reviews literature that demonstrates how 3D BIM modeling speeds up the design process, improves coordination and documentation, and facilitates cost estimation and scheduling. Revit is highlighted as a BIM software that further improves the design, drafting, and modeling process through precision and efficiency.
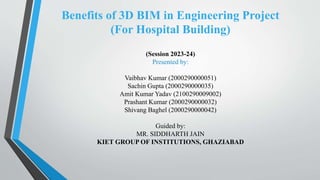
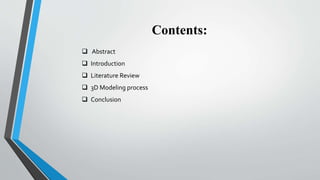
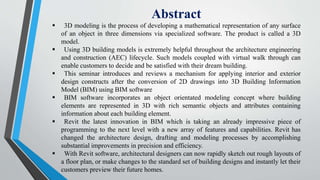
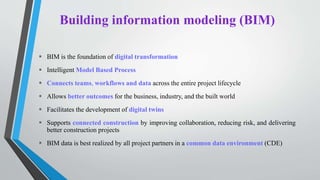
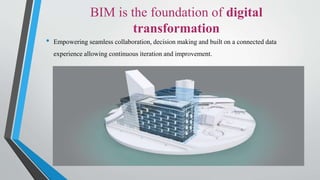
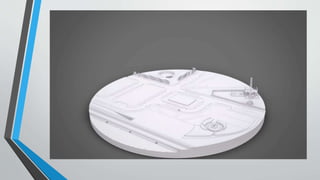
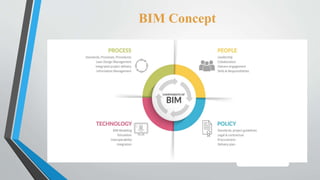
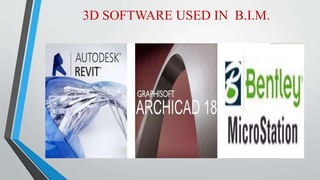
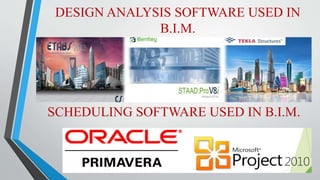
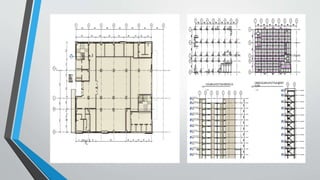
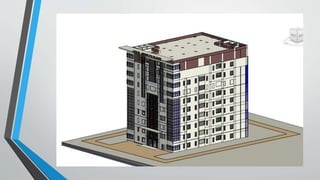
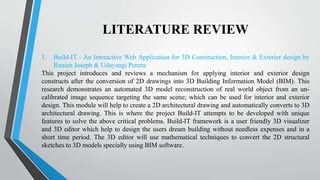
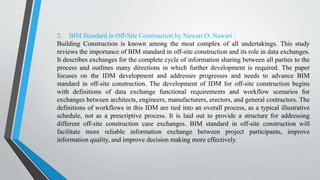
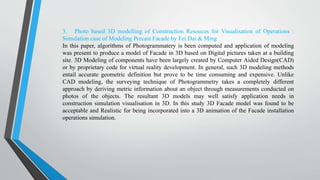
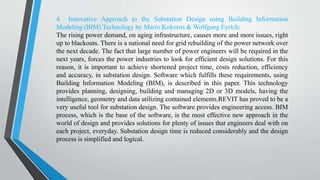
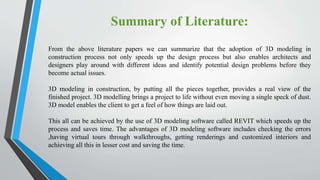
![Design Process
• Design Modelling and Coordination
• Design Documentation
• Quantity Take Off [QTO], Scheduling and Estimation
• Fabrication, Modelling and Clash detection.](https://image.slidesharecdn.com/group14presentation-231225093958-08038843/85/Group-14-presentation-pptx-17-320.jpg)
