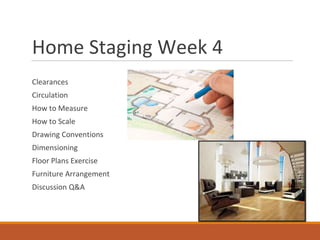
Home Staging Week 4 Measuring and Floor Plans
- 1. Home Staging Week 4 Clearances Circulation How to Measure How to Scale Drawing Conventions Dimensioning Floor Plans Exercise Furniture Arrangement Discussion Q&A
- 2. Clearances Refers to the distance between: Architectural elements and furniture Elements within a space, appliances etc. Entry Egress
- 3. Clearances Most furniture items need open space around them to be accessible and functional. Furniture arrangement is a visual composition including clearances or “space”. Space itself is a design element, negative and positive space affects the overall perception of spaciousness. Space in design should be considered in all three dimensions
- 4. Home Measurement LIVING ROOM Pictures/Art centre of frame height 57” End table height below armrest 1-2” Knee space couch to coffee table 9-18” Screen Size 40” - 5-8 feet distance, 46” - 6-10 feet distance 52” - 7-11 feet distance
- 5. Kitchen Microwave height - 54” Food Prep counter ideal width - 36” Island distance from counter 42”
- 6. Dining Room Leg room between table and seat - 10” Dining chairs space between - 12-18” Space for chairs between wall and table - 24-36”
- 7. BATHROOM Towel rack height - 48” Height of sink -36” Legroom radius around toilet - 16” Toilet paper distance from sink - 8”
- 8. BEDROOM Door width 24-36” Foot traffic lanes for all rooms in house - 2-3’ Dresser drawers pullback space - 18”
- 9. Resource
- 10. Video on Furniture Resource
- 11. Circulation Furnishings should not block easy movement in a space Plan around natural traffic pattern as much as possible Redirect a bad natural traffic pattern Circulation should not interfere with a function – conversation area, entertainment area, etc.
- 12. Circulation in Home Staging
- 13. Furniture Placement and Circulation in Home Staging
- 14. Guidelines for furniture layout FUNCTION Consider how the room is used and how many people will use it. That will dictate the type of furnishings needed and if it is a living room/dining room the amount of seating required. FOCAL POINT Identify the rooms focal point whether it be a fireplace or bay window and orient the furniture accordingly. PRIORITY Largest pieces of furniture should be placed first, chairs being no more than 8 feet apart to facilitate conversation.
- 15. How to Read a Tape Measure
- 17. Simple Way to Create Floor Plans
- 18. How to Use a Scale
- 19. Drawing Conventions Scale for floorplans use ¼”=1’-0” Scale for Elevations use ½” = 1’-0” Orientation if at all possible orient your direction so that N is facing up or the entrance is at the bottom of the drawing Dimensioning feet and inches for floor space and architectural elements Inches only for furnishings Extension Lines extend outside of the drawing, overall extension line farthest away from the drawing dimensions on top of the line Lettering is in block caps used for titles and scale information on drawings Furnishings drawn in place on the drawing and dimensioned on top of the furnishings Architectural features dimensioned outside of the drawing
- 21. Tools
- 22. Room Shape Rectangle or Square • Balance furnishings • Create a circulation pathway • Reduce large items • Soften the edges • Use circular motifs or organic shapes • Emphasise focal point if possible in centre of the room across from doorway Image Source: lastdetail.ca
- 23. Room Shape L- Shaped • Define functional areas • Open space between two areas • Direct flow • Fixed or non fixed focal point in each area • Pay attention to entry ways, circulation and potential dead zones • Circulate around rather than through functional areas
- 24. Room Shapes Bowling Alley or Long and Narrow • V shaped conversation area •Angle furnishings • Circular elements • Organic forms • Use art or other elements to fill wall expanses • Balance both sides of the room Image Source: luvne.com
- 25. Room Shapes Angled • Created by walls, windows or fixed elements • Balance the angle • Soften the edges • Light the opposite angle • Pay attention to traffic patterns and sight lines Image Source: home-design-information.com
- 26. Multi Purpose Multi Purpose -Define functional areas -Continual sight lines -Proportioned furnishings and accessories -Continuous cohesive colour palette -Repeated motifs, materials, style -Circulation around functional areas, not through Image Source: memebrooks.com
- 27. Making Small Rooms Larger • Choose properly scaled furniture • Allow space around furnishings • Use glass tables that don’t take up visual space • Use a monochromatic colour scheme • Show your legs • Remove the area rugs • Expand the view • Use mirrors and light to expand the space • Take advantage of the vertical space
- 29. Measuring and Floorplan Exercise Draw your floor plan to scale using your preferred method. Measure and dimension all of the furnishings and architectural elements in the room Draw the furniture onto the floor plan dimension the furnishings. Draw in the circulation pattern on the floor plan. Bring to class next week.
- 30. For Next Week Homework: Walk through your home and create a room by room staging report. Focus on the condition of the floors, walls, ceilings, furnishings and accessories as well as colour and lighting in each space. Bring your report to class next week. Add before photographs and suggestions for staging each room in your home.
- 31. Discussion