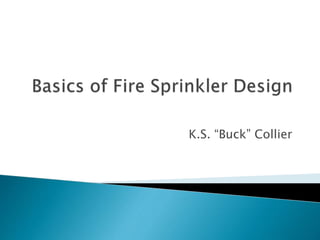
Basics of fire sprinkler design ascet meeting 2 5 (1)
- 2. NICET Level III Fire Protection Engineering Technology/Water Based Systems Layout. Have worked in industry 28 years. January 1986 to December 1999 employed by Commonwealth Sprinkler Company February 2000 to present employed by K & E Fire Sprinkler
- 3. Water Supply Occupancy Building Construction
- 4. Basic Definition- The water that is available to the building/job site. The design of the sprinkler system is based on this available water Varies from project to project Can be public or private Public- Locality provides water flow data ◦ Some perform hydrant flow test ◦ Some provide calculated information Private- designs will include tank and pump
- 5. The three elements of the water supply are: Static Pressure Residual Pressure Water Flow
- 6. Static Pressure: The pressure available with no water flow Residual Pressure: The pressure available with a water flow Flow: The amount of gallons per minute of the water flow These three make up the Water Supply Curve
- 9. Occupancy Determines Hazard Classification Light Hazard (Schools, Office Buildings, Restaurant Seating Areas, Hospitals) Ordinary Hazard Group I (Parking deck, restaurant service area, beverage manufacturing) Group 2 (Repair garages, mercantile, barns, chemical plants, piers, wood shop) Extra Hazard Group 1 (Aircraft hangers, printing, saw mills,) Group 2 (Flammable liquid spraying, Manufactured home assemblies, plastic processing)
- 10. The Fire Hazards are based on fuel load Each Fire Hazard has its own design criteria Design Criteria are the requirements to which the sprinkler system design is based
- 11. Water Density Coverage per Sprinkler Spacing per Sprinkler Remote Area
- 12. Water Density= Gallons per minute (GPM) per sq. ft. covered by the sprinkler Light hazard= .10 gpm per sq. ft. Ordinary hazard Group 1= .15 gpm per sq. ft. Group 2 =.20 gpm per sq. ft. Extra Hazard Group 1 = .30 gpm per sq. ft. Group 2 = .40 gpm per sq. ft
- 13. Coverage per Sprinkler (max. square footage) Light hazard= 225 sq. ft. Ordinary hazard= 130 sq. ft. Extra Hazard= 100 sq. ft.
- 14. Spacing for a Standard Sprinkler (max.) Light hazard= 15’-0” Ordinary hazard= 15’-0” Extra Hazard= 12’-0”
- 15. Remote Area- The area that must be proven, by hydraulic calculations, that if all sprinklers activate, the piping and supply can provide the required pressure and gpm Light Hazard- minimum of 1500 sq. ft Ordinary Hazard- minimum of 1500 sq. ft Extra Hazard- minimum of 2500 sq. ft.
- 18. Construction of Building Effects Design of Sprinkler System ◦ Sloped Ceilings Impact reaction time of sprinklers thus requiring an increase in remote area size by 30%. 1500 sq ft. +30% (450 sq. ft.) = 1950 sq. ft. ◦ Unconditioned Spaces Dry System required for unconditioned spaces Dry Systems impact reaction time of sprinklers thus requiring and increase in remote area size by 30%. 1500 sq ft. +30% (450 sq. ft.) = 1950 sq. ft.
- 19. Example: seasonal restaurant seating area ◦ Heated flat ceiling 1500 sq ft remote area ◦ Unheated flat ceiling 1500 sq ft. +30% (450 sq. ft.) = 1950 sq. ft. remote area ◦ Unheated sloped ceiling 1500 sq ft. +30% (450 sq. ft.) = 1950 sq. ft. +30% (585 sq. ft.) = 2535 sq. ft. remote area
- 21. Thank you for allowing me to give this brief presentation on Basics of Fire Sprinkler Design Sincerely, K.S. “Buck” Collier February 5, 2014