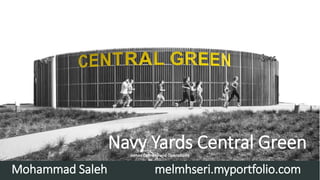
Navy yards central green
- 1. Navy Yards Central GreenJames Corner Field Operations Mohammad Saleh melmhseri.myportfolio.com
- 2. 21-24 BRIEF 3-5 SITE FORCES FORM 9-15 CONCEPT 6-8 FUNCTION 16-20 DETAILS 29 04 0605 01 0302 07 CONCLUSION Conten t
- 3. 1. The park is divided into several different function. 2. The area of the park is close to the area of the site to be designed . 3. Use trees and shrubs commensurate with the region . 4. Use clear geometric shapes in the design. WHY WE CHOOSE
- 4. Project Info 01 Architects : James Corner Field Operations Size : 23000M Project Year : 2015 Project Location : Philadelphia Navy Yard, Philadelphia, PA, United States
- 5. Field Operations has designed the 5-acre Central Green at the heart of the Philadelphia Navy Yard Corporate Center. The site was historically marked by wetlands, meadows, and bird habitat and is growing into Philadelphia’s most innovative and progressive corporate neighborhood. General description of the garden
- 6. The site at the heart of the former boat- building docks in the south of the city The site contain curves like the bow of ship CONCEPT 02
- 7. The designer use these lines to reflect them into the park Use circles to disconnect the different zones and use the curves to determine the regions and the axes of movement . CONCEPT 02
- 8. The design unites the cutting- edge urban potential of the site with its native habitat Resulting in a new type of environment that is sustainable, green and natural as well as social, active and urban. 02
- 9. LOCATONGENDER THE SITE Woman 40% Man 60% AGE 1-21 10% Located near the coast in a city navy yard USERS 03 21-50 70% 50-70 20% usaThe site is located in an urban development area (there many companies and commercial areas and also close to the coast) so most users of the park are from the age group of 21-50 years.
- 10. GENDER Woman 40% Man 60% AGE 1-21 10% USERS 03 21-50 70% 50-70 20% Because of this, the designer has developed dedicated play areas for adults to keep up with development
- 11. TOPOGRAPHY 03 The region has one level for it .The designer took advantage of it and did not change it He designed a running track on the garden frame, taking advantage of the comfortable level of running
- 12. e designer distributed the entrances people and parking on the bystreets reduce the intensity on the main eet . Site plan Main road Bystreet Main Entrances Main Entrances Barking 03
- 14. CLIMATE SUN N 03
- 15. CLIMATE The site was historically marked by wetlands, meadows and bird habitat, and is growing into Philadelphia most innovative and progressive corporate neighborhood SUN Wetn ess 03
- 17. CENTRAL GREEN This is the only building in the park . It contain two parts THE BILDING This lawn is gradually designed to reduce the level between the building and the lawn. SUN LAWN
- 18. PLAY AREA Each major circle features a different environment: a fitness station, amphitheater/”sun lawn” (hiding storage and bathrooms below rising stairs), a hammock grove, bocce courts, ping-pong tables, a huge communal table, and a “bio basin” for stormwater. The effect is a series of richly different spaces that make space for diverse uses. Bocce courtTrx fitness area Table tennis
- 19. SEATING AREA LOUNGE LAWNHAMMOCK GROVA LOUNGE LAWN
- 21. THE FORM
- 22. General description of the design The designer used circles as the dominant design motif to define Central Green’s different spaces, each one offset by different tones of permeable paths. The rim of which is a “Social Track” – literally a .2 mile track lined with wood and metal lounge chairs and benches – that neatly rings a series of round rooms toward the park’s interior.
- 23. Walk across the park you find yourself on circuitous paths that make the space feel larger than it is, a feeling further enhanced by the subtle changes in grade from wildflower-covered mounds and the stormwater retention pond’s dip.
- 26. WET MEADOW This area was designed by placing plants that need moisture, because the area was previously famous for the name of the WET area and because the climate of the region is suitable for cultivation of these plants, the designer put this spot to indicate the history of the region
- 27. Prairie Dropseed Bushy Bluestem Feather Reed Blue Star Steeplebush White Meadowsweet Blue Flag Iris Southern Blue Flag Iris Blazing Star Great Blue New York Ironweed Betony Wet plants That they cultivated
- 28. Wayfinding Banners have been placed visible to everyone upon entry Also, they are designed with colors suitable for garden colors, and the use of yellow color is easy for visitors to read
- 29. CONCLUSIONS The design is user- dependent and therefore designs garden functions Using plants that have the ability to live in the area The clarity of the movement paths and the change of the sub- track materials and the main tracks to difference between them user PLANTS Walk paths Clear geometric shapes helped him divide the good function FORM Balance between hardscape and softscape Balance