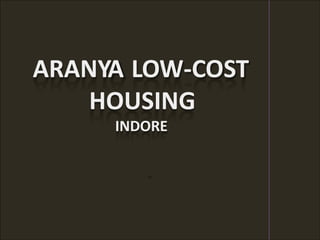
Aranaya housing
- 2. In • C •P •P • S Bh •P En •T •P • CASE STUDY FACTS •Location - 6km from the centre of dore city, M.P. lient- Indore Development Authority rincipal Architect - Balkrishna Doshi roject Associate - Mr. Himanshu Parikh tructural Engineer - M/s Stein Doshi & alla, New Delhi roject Engineers -Environmental gineering Consultants, Bombay m2otal Built-up Area -100,000 roject Cost - Rs. 100 Million Year of completion - 1989 •Award - Aga Khan award for Architecture in 1996
- 3. OBJECTIVES The general objectives of Aranya were to: • Create a township with a sense of continuity and fundamental values of security in a good living environment. • Achieve a community character by establishing harmony between the built environment and the people. • Create a balanced community of various socio-economic groups to evolve a framework through design.
- 4. DISTRIBUTION OF AMENITIES • Community facilities grouped in • Community amenities distribute ocal sub centers. evenly •Formal organization •Informality created •Accessibility improved • Lower level community facilities organized in green spaces •Even distribution •Maintains link with town centre l •Pedestrian access easier. d
- 5. ACCESS TO AMMENITIES ( in minutes) N
- 6. C • • I se C • • ne ex • co • • ec THE NEIGHBOURHOOD CONCEPT Concept Slum development project nspiration from existing slum ttlements in Indore Characteristics Mixed and multiple land use Formation of small ighborhoods and houses tending to the outdoors. Small shops operating within ngested areas. Trees planted in public places Streets accommodating social, onomic and domestic activities.
- 7. SITE ANALYSIS • Urban Indore city 214 sq. km. • Major development along Delhi – Mumbai highway running through the city in the north south direction • Surroundings: - Delhi-Mumbai highway on the east - Developing industrial areas on the north, south and west. - Internal city roads to the north, south and west. • Approach through the Delhi – Mumbai highway • Site selection criteria: - Linkages to the city - Employment generating industrial areas in the surroundings.
- 8. E G r S • s • 1 n Existing features: • 1.85 hectares allotted for existing light industries. Geographical features: • Flat site • A natural water channel unning diagonally across the W corner. Top strata of the black cotton oil 2-2.5 m thick. Gradually sloping (Gradient : :110 approx.) towards the orth-west corner.
- 9. d Township level: •The aim was to create a central spine. The master plan was informal with interlinked space of cultural context, maintenance of hierarchy of road, open spaces, a central location of basic community services. •The central spine was a focus of the converging six sectors Six Sector level: •This enabled segregation of pedestrian and vehicular movement, goo distribution of built and unbuilt spaces by promoting interactive land use.
- 10. N
- 11. HIERARCHY OF ROADS 60 m 30 m 12 m 15 m 9.5 m 4.5 m 1.5 m N
- 12. y ROADS • Segregation of vehicular and pedestrian traffic • Offsets break visual monoton • Hierarchy is based on the volume of the traffic and activities •The roads suit human scale •Use of cul-de-sacs to avoid traffic
- 13. CIRCULATION AND LINKAGES For clear segregation of vehicular and pedestrian traffic: •Vehicular access in the form rectilinear and formal roads in the hierarchy of 4.5m wide to 15m wide road draw the vehicles outwardly. •Pedestrian access in the form of informal interlinked open spaces draws people inwardly. Vehicular roads Informal pedestrian pathways and open spaces
- 14. HIERARCHY OF OPEN SPACES • Interlinked informal spaces • Continuous system of open spaces is provided • Staggered roads create community congregation spaces for • A single large open space is avoided Access to open spaces in minutes
- 16. CLIMATE RESPONSIVE FEATURES Most of the plots small in size and clustered in low rise blocks Longer side façade oriented in the north-south axis to reduce the solar radiation on the building. Each house has minimum exposure to wall surface and a common wall. • • • The building height to street width ratio is such that streets are shaded except when the sun is overhead The north south orientation of clusters
- 17. CLIMATE RESPONSIVE FEATURES • The two openings on the north and south permit light and cross ventilation. • Courtyards within the houses, cul-de-sacs, public squares and small activity areas shaded adequately by adjacent buildings. • Use of locally available building materials. • Topography used for orientation of major infrastructure network and spatial organization.
- 18. Plan showing varied houses with backyards (private open spaces)
- 19. SEWERAGE SYSTEM • Major alternatives: - Sewer-less sanitation. -Conventional sewerage system. • The black soil soil being of impermeable 2m depth, systemconventional was adopted. • Designed sewerage after thorough analysis of topography – naturally slopes towards NW • Higher income groups, using more water were located at high ground level to generate large flow.. • Lower income groups, using less water located at lower ground level • This resulted savings. in 10-15%
- 20. TREATMENT SYSTEM • For conveyance system, a wet well and lift station was constructed the final manhole. near • Oxidation pond - located on the NW corner of the site. - removes biological oxygen - simple in operation - effluent suitable for disposal STORM WATER DRAINAGE SYSTEM • Very efficient and facilitates healthy and clean living. • Combination of underground and surface drainage system. • Underground used for wider roads • Surface drainage used for internal roads ELECTRICITY • High income and middle-income groups were provided with overhead cables. • Economically Weaker Sections were provided with underground cables
- 21. LANDSCAPE • Landscape and green areas include flowering and shade giving trees with thick ground cover, including lantana, an ever-green tree , that requires little maintenance. Trees include casuarinas, bottle brush and eucalyptus•
- 22. r CONCLUSION •
